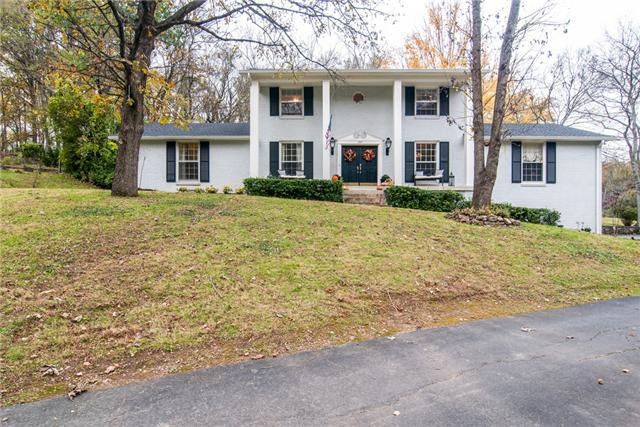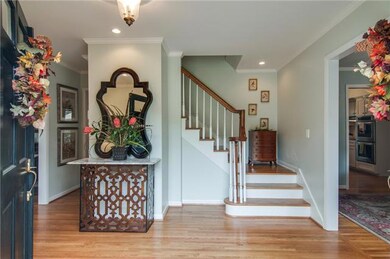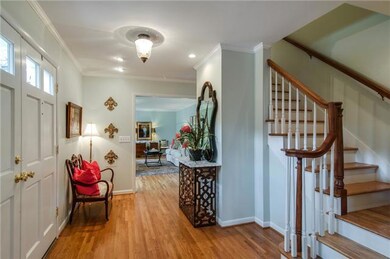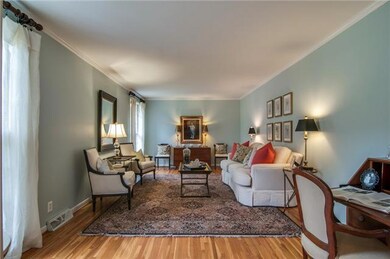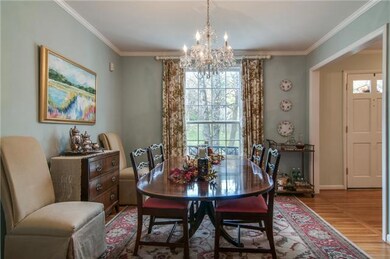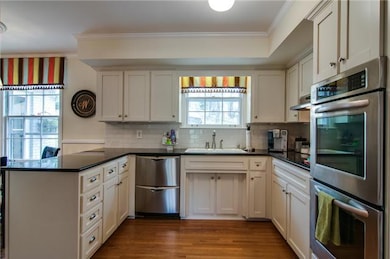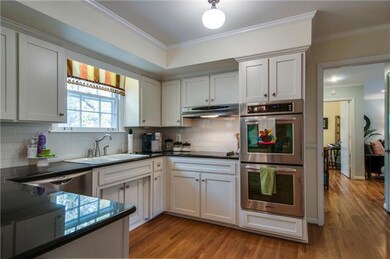
907 Asbury Dr New Johnsonville, TN 37134
Highlights
- Colonial Architecture
- 1 Fireplace
- Walk-In Closet
- Wood Flooring
- Separate Formal Living Room
- Cooling Available
About This Home
As of February 2022Classic updated brick two story on beautiful lot in Hillwood! 5 bedrooms with master down, playroom off kitchen, perfect home office or guest room as well, fenced backyard, 2 car garage, updated kitchen with granite. Fabulous layout!
Last Agent to Sell the Property
Fridrich & Clark Realty License # 325678 Listed on: 11/08/2014

Co-Listed By
Evelyn Rodgers
License #222447
Home Details
Home Type
- Single Family
Est. Annual Taxes
- $4,342
Year Built
- Built in 1965
Lot Details
- 0.87 Acre Lot
- Lot Dimensions are 218 x 242
- Back Yard Fenced
Home Design
- Colonial Architecture
- Brick Exterior Construction
- Shingle Roof
Interior Spaces
- 2,958 Sq Ft Home
- Property has 1 Level
- 1 Fireplace
- Separate Formal Living Room
- Disposal
Flooring
- Wood
- Carpet
- Tile
Bedrooms and Bathrooms
- 5 Bedrooms | 1 Main Level Bedroom
- Walk-In Closet
Parking
- 2 Car Garage
- Garage Door Opener
Outdoor Features
- Patio
Schools
- Gower Elementary School
- H G Hill Middle School
- Hillsboro Comp High School
Utilities
- Cooling Available
- Central Heating
Community Details
- Hillwood Park Subdivision
Listing and Financial Details
- Assessor Parcel Number 10305002600
Ownership History
Purchase Details
Home Financials for this Owner
Home Financials are based on the most recent Mortgage that was taken out on this home.Purchase Details
Purchase Details
Purchase Details
Purchase Details
Purchase Details
Similar Homes in New Johnsonville, TN
Home Values in the Area
Average Home Value in this Area
Purchase History
| Date | Type | Sale Price | Title Company |
|---|---|---|---|
| Warranty Deed | $235,000 | Porch Peeler Williams & Thomas | |
| Interfamily Deed Transfer | -- | None Available | |
| Warranty Deed | $110,000 | None Available | |
| Quit Claim Deed | -- | -- | |
| Warranty Deed | $76,500 | -- | |
| Deed | -- | -- |
Mortgage History
| Date | Status | Loan Amount | Loan Type |
|---|---|---|---|
| Open | $230,743 | FHA |
Property History
| Date | Event | Price | Change | Sq Ft Price |
|---|---|---|---|---|
| 02/28/2022 02/28/22 | Sold | $235,000 | -9.6% | $133 / Sq Ft |
| 01/18/2022 01/18/22 | Pending | -- | -- | -- |
| 11/29/2021 11/29/21 | For Sale | $259,900 | -51.8% | $147 / Sq Ft |
| 07/08/2017 07/08/17 | Off Market | $539,000 | -- | -- |
| 07/08/2017 07/08/17 | For Sale | $129,000 | -76.1% | $44 / Sq Ft |
| 06/23/2017 06/23/17 | Off Market | $539,000 | -- | -- |
| 06/01/2017 06/01/17 | Price Changed | $129,000 | -4.4% | $44 / Sq Ft |
| 05/31/2017 05/31/17 | Price Changed | $135,000 | -1.8% | $46 / Sq Ft |
| 05/17/2017 05/17/17 | For Sale | $137,500 | 0.0% | $46 / Sq Ft |
| 05/05/2017 05/05/17 | Pending | -- | -- | -- |
| 04/18/2017 04/18/17 | For Sale | $137,500 | -74.5% | $46 / Sq Ft |
| 12/12/2014 12/12/14 | Sold | $539,000 | -- | $182 / Sq Ft |
Tax History Compared to Growth
Tax History
| Year | Tax Paid | Tax Assessment Tax Assessment Total Assessment is a certain percentage of the fair market value that is determined by local assessors to be the total taxable value of land and additions on the property. | Land | Improvement |
|---|---|---|---|---|
| 2024 | $1,287 | $52,050 | $6,350 | $45,700 |
| 2023 | $1,287 | $52,050 | $6,350 | $45,700 |
| 2022 | $1,065 | $35,875 | $4,725 | $31,150 |
| 2021 | $1,065 | $35,875 | $4,725 | $31,150 |
| 2020 | $1,065 | $35,875 | $4,725 | $31,150 |
| 2019 | $882 | $29,600 | $4,675 | $24,925 |
| 2018 | $882 | $29,600 | $4,675 | $24,925 |
| 2017 | $882 | $29,600 | $4,675 | $24,925 |
| 2016 | $728 | $24,675 | $4,700 | $19,975 |
| 2015 | $701 | $24,675 | $4,700 | $19,975 |
| 2014 | $702 | $24,715 | $0 | $0 |
Agents Affiliated with this Home
-
Kenny Foote

Seller's Agent in 2022
Kenny Foote
Veterans Realty Services
(931) 801-9248
217 Total Sales
-
Ann Marie Strickmaker

Seller's Agent in 2014
Ann Marie Strickmaker
Fridrich & Clark Realty
(615) 881-0661
86 Total Sales
-
E
Seller Co-Listing Agent in 2014
Evelyn Rodgers
-
Mary May

Buyer's Agent in 2014
Mary May
Fridrich & Clark Realty
(615) 347-3581
129 Total Sales
Map
Source: Realtracs
MLS Number: 1589296
APN: 091-015.00
- 841 Asbury Dr
- 954 Dogwood Dr
- 0 Long St
- 1317 Asbury Dr
- 371 Leader Dr
- 563 Ashe Ave
- 348 Leader Dr
- 494 Carman Ave
- 804 Herbert Cove
- 414 Ashe Ave
- 0 Nell Beard Rd Unit RTC2815814
- 252 Indian Creek Dr
- 136 Park Cir
- 137 Lankford Dr
- 215 Sunset Dr
- 273 Chapel Rd
- 1797 Link Rd
- 7567 Old State Route 1
- 0 Old Tribble Ln
- 98 Breeden Rd
