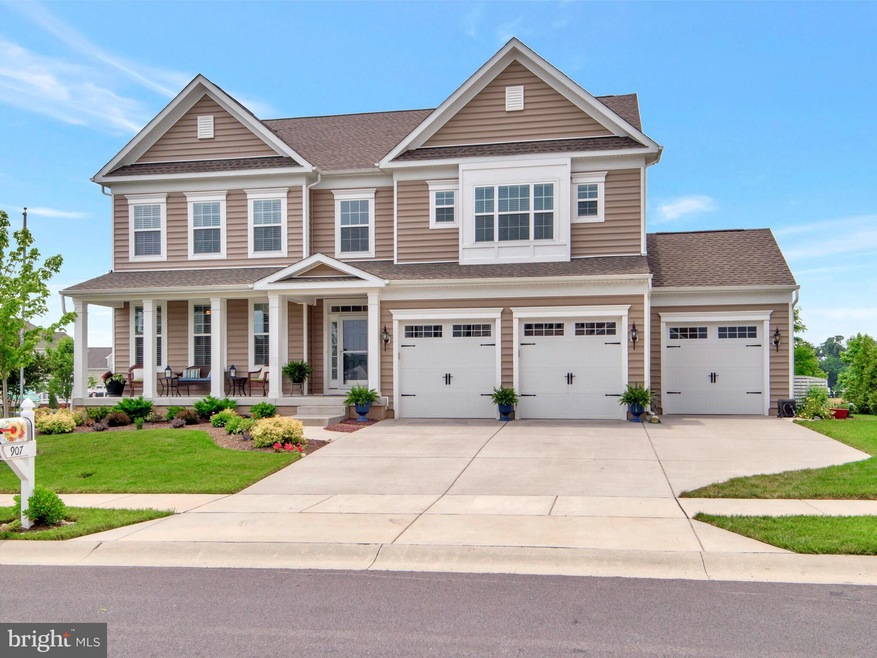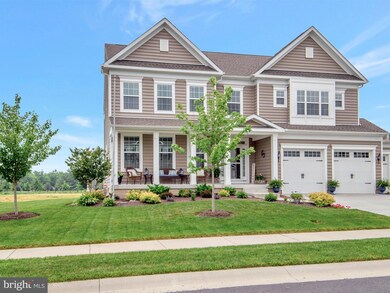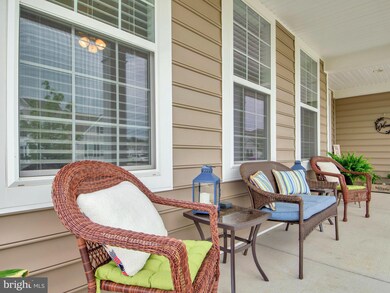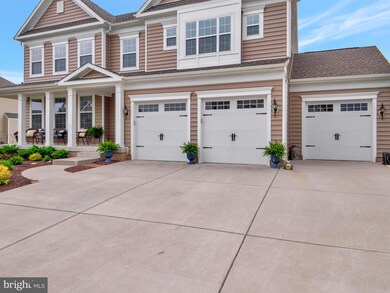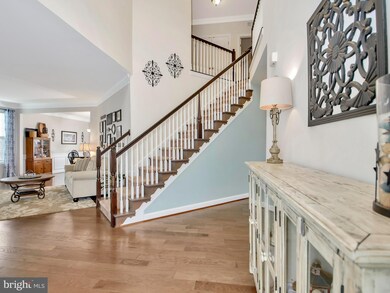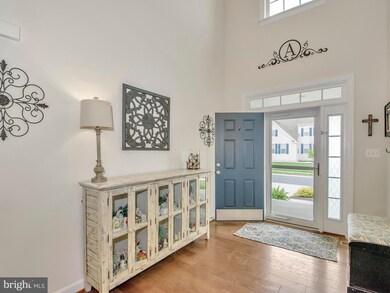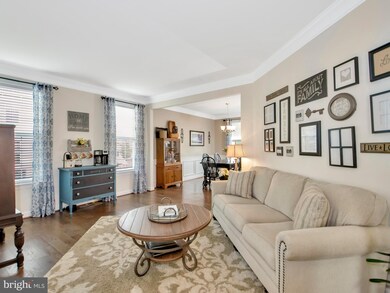
907 Ash Farm Way Middletown, DE 19709
Odessa NeighborhoodEstimated Value: $728,000 - $885,000
Highlights
- Eat-In Gourmet Kitchen
- Open Floorplan
- Pasture Views
- Lorewood Grove Elementary School Rated A
- Curved or Spiral Staircase
- Colonial Architecture
About This Home
As of August 2021Welcome to 907 Ash Farm Way, in the desirable community of Ashby’s Place, located in the award winning Appoquinimink School District. This exceptional home is only 4 years young, offering the peace of mind of new construction, without the wait or inflated cost of today’s building materials! This expanded Aspen II model provides an open and flowing floorplan, spacious room sizes, and all the quality, high end finishes and amenities that today’s buyers demand. Enter the home through the impressive two-story foyer with soaring ceilings and lovely turned staircase. To your left is the formal living room which leads to the private study, perfect for the “work from home” situations. Toward the rear of the home, you will find the formal dining room with crown moldings and wainscoting. The bright and beautiful gourmet kitchen is a chef’s delight offering upgraded cabinetry, granite countertops, a large breakfast island, stainless steel appliances including gas cooktop and double wall ovens, new stainless refrigerator, and a large pantry. The kitchen’s breakfast area opens to the expanded family room with ample space for large scale gatherings, making casual entertaining a breeze. A beautiful stone front gas fireplace with wood mantle and wall mounted TV (included), make this room a warm and inviting space for family and friends alike. A very spacious laundry/mud room and powder room complete the first floor. Hardwood flooring runs throughout the first floor which further enhances the seamless flow from room to room. Upstairs you will find a spacious and private main bedroom suite complete with two large, walk in closets, an upgraded en-suite bath with oversized dual vanities, and a custom tile shower with dual shower heads. The second, spacious bedroom has its own private bathroom, and two additional bedrooms share a Jack and Jill bath. Walk in closets and ceiling fans complete every bedroom. Additional living space can be found in the professionally finished walk out basement offering a huge rec room with stone wall and beamed ceiling accents, "barn door " style walk out access to the side yard, plus a professional grade fitness room complete with wall mirrors, wall mounted fans, built in stereo speakers and wall mounted TV. There is a rough in for a future bathroom and plenty of storage space as well. Outside the home is a lovely Trex deck offering peaceful views of open space to the rear of the home. Need storage space for your toys? Don’t forget the oversized three car garage! All appliances are included! Seller is downsizing, so there are lots of wonderful items included! See inclusion list for details. Showings to follow the most recent CDC Guidelines for COVID-19 including all unvaccinated individuals must wear a mask.
Last Agent to Sell the Property
Beiler-Campbell Realtors-Avondale License #RS0019093 Listed on: 06/11/2021
Home Details
Home Type
- Single Family
Est. Annual Taxes
- $5,183
Year Built
- Built in 2017
Lot Details
- 0.26 Acre Lot
- Landscaped
- Premium Lot
- Level Lot
- Open Lot
- Front Yard
- Property is in excellent condition
HOA Fees
- $75 Monthly HOA Fees
Parking
- 3 Car Direct Access Garage
- Parking Storage or Cabinetry
- Front Facing Garage
- Garage Door Opener
- Driveway
Home Design
- Colonial Architecture
- Poured Concrete
- Shingle Roof
- Vinyl Siding
- Concrete Perimeter Foundation
Interior Spaces
- Property has 2 Levels
- Open Floorplan
- Curved or Spiral Staircase
- Crown Molding
- Wainscoting
- Beamed Ceilings
- Two Story Ceilings
- Ceiling Fan
- Recessed Lighting
- Stone Fireplace
- Fireplace Mantel
- Gas Fireplace
- Window Treatments
- Insulated Doors
- Family Room Off Kitchen
- Living Room
- Dining Room
- Den
- Recreation Room
- Home Gym
- Pasture Views
Kitchen
- Eat-In Gourmet Kitchen
- Breakfast Area or Nook
- Built-In Self-Cleaning Double Oven
- Built-In Range
- Built-In Microwave
- Ice Maker
- Dishwasher
- Stainless Steel Appliances
- Kitchen Island
- Upgraded Countertops
Flooring
- Wood
- Carpet
- Ceramic Tile
Bedrooms and Bathrooms
- 4 Bedrooms
- En-Suite Primary Bedroom
- En-Suite Bathroom
- Walk-In Closet
- Bathtub with Shower
- Walk-in Shower
Laundry
- Laundry on main level
- Dryer
- Washer
Finished Basement
- Walk-Up Access
- Exterior Basement Entry
- Rough-In Basement Bathroom
- Basement Windows
Eco-Friendly Details
- Energy-Efficient Appliances
- Energy-Efficient Windows
Outdoor Features
- Deck
Utilities
- Forced Air Heating and Cooling System
- Humidifier
- Vented Exhaust Fan
- High-Efficiency Water Heater
- Cable TV Available
Community Details
- Ashbys Place Subdivision
Listing and Financial Details
- Tax Lot 428
- Assessor Parcel Number 13-014.30-428
Ownership History
Purchase Details
Purchase Details
Home Financials for this Owner
Home Financials are based on the most recent Mortgage that was taken out on this home.Purchase Details
Home Financials for this Owner
Home Financials are based on the most recent Mortgage that was taken out on this home.Purchase Details
Similar Homes in Middletown, DE
Home Values in the Area
Average Home Value in this Area
Purchase History
| Date | Buyer | Sale Price | Title Company |
|---|---|---|---|
| Patel Jignesh R | -- | None Available | |
| Patel Jignesh R | -- | Ntc Key West | |
| Alexander William J | -- | None Available | |
| K Hovnanian At Ashby Place Llc | $269,972 | None Available |
Mortgage History
| Date | Status | Borrower | Loan Amount |
|---|---|---|---|
| Open | Patel Jignesh R | $492,000 | |
| Previous Owner | Alexander William J | $456,934 | |
| Previous Owner | Alexander William J | $456,934 | |
| Previous Owner | Alexander William J | $480,991 |
Property History
| Date | Event | Price | Change | Sq Ft Price |
|---|---|---|---|---|
| 08/03/2021 08/03/21 | Sold | $615,000 | +2.5% | $115 / Sq Ft |
| 06/16/2021 06/16/21 | Pending | -- | -- | -- |
| 06/11/2021 06/11/21 | For Sale | $600,000 | -- | $113 / Sq Ft |
Tax History Compared to Growth
Tax History
| Year | Tax Paid | Tax Assessment Tax Assessment Total Assessment is a certain percentage of the fair market value that is determined by local assessors to be the total taxable value of land and additions on the property. | Land | Improvement |
|---|---|---|---|---|
| 2024 | $6,414 | $148,200 | $11,700 | $136,500 |
| 2023 | $5,501 | $148,200 | $11,700 | $136,500 |
| 2022 | $5,516 | $148,200 | $11,700 | $136,500 |
| 2021 | $5,587 | $148,200 | $11,700 | $136,500 |
| 2020 | $5,388 | $148,200 | $11,700 | $136,500 |
| 2019 | $5,587 | $148,200 | $11,700 | $136,500 |
| 2018 | $172 | $148,200 | $11,700 | $136,500 |
| 2017 | $161 | $148,200 | $11,700 | $136,500 |
| 2016 | $161 | $5,900 | $5,900 | $0 |
| 2015 | $156 | $5,900 | $5,900 | $0 |
| 2014 | $156 | $5,900 | $5,900 | $0 |
Agents Affiliated with this Home
-
Shannon Przywara

Seller's Agent in 2021
Shannon Przywara
Beiler-Campbell Realtors-Avondale
(610) 202-7189
2 in this area
50 Total Sales
-
Ashu Behal
A
Buyer's Agent in 2021
Ashu Behal
Patterson Schwartz
(302) 897-7205
9 in this area
52 Total Sales
Map
Source: Bright MLS
MLS Number: DENC528718
APN: 13-014.30-428
- 325 Great Oak Dr
- 208 E Bradford Ct
- 424 Winterberry Dr
- 14 White Oak Dr
- 166 Silver Maple Rd
- 17 White Oak Dr
- 173 Silver Maple Rd
- 410 Reading Ln
- 602 Colchester Ct
- 21 Golden Raintree Ct
- 19 Golden Raintree Ct
- 17 Golden Raintree Ct
- 15 Golden Raintree Ct
- 114 Austrian Pine Ct
- 2481 N Dupont Pkwy
- 1225 Carrick Ct
- 208 Northern Oak St
- 427 Paper Birch St
- 143 Wellington Way
- 405 Smee Rd
