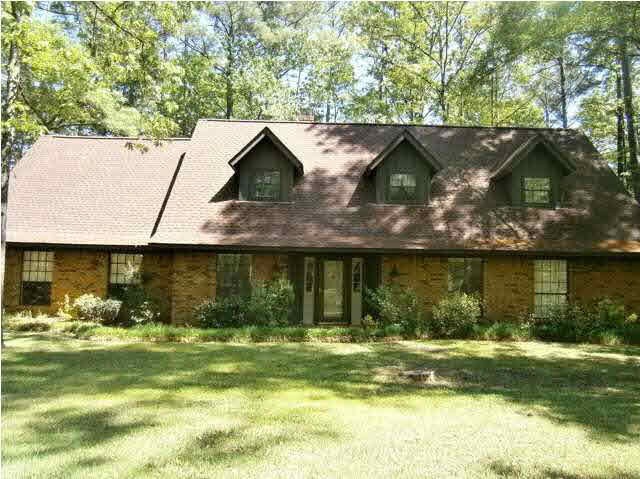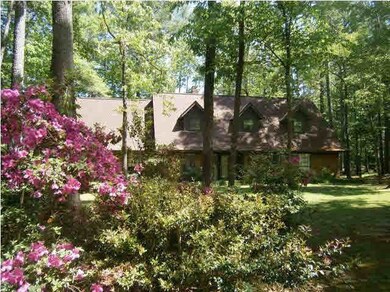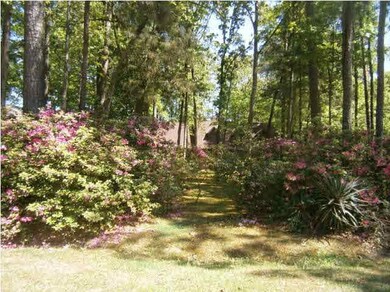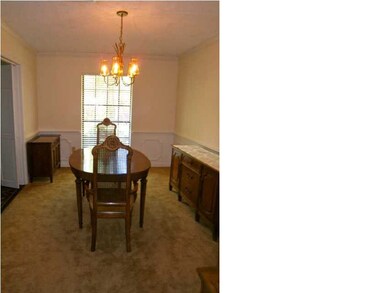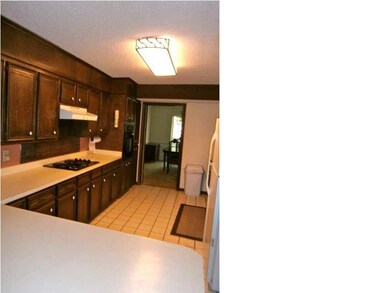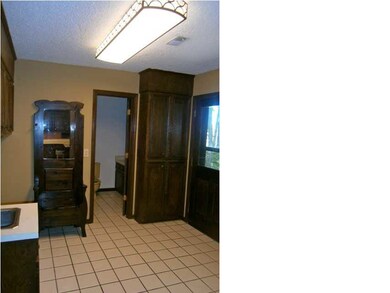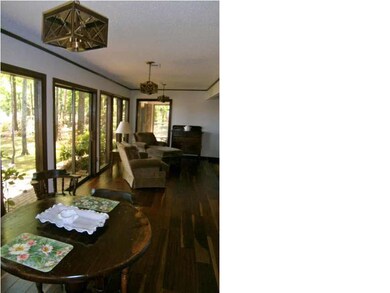
907 Audubon Point Dr Brandon, MS 39047
Highlights
- Boat Slip
- Waterfront
- Multiple Fireplaces
- Oakdale Elementary School Rated A
- Deck
- Traditional Architecture
About This Home
As of July 2020This 4000+/- sf. waterfront home is a steal! At $91/sf. this house is one of a kind! Tons of space, lots of natural light, well designed floor[ plan, and a lot to die for. 4 bedrooms, 4 full baths, a bonus room with kitchen, formal dining, huge living room, sun room, and much more. The azaleas throughout the property are mature and make for a private, beautiful view. This property won't last long, so make an appointment to see it!
Last Agent to Sell the Property
Karen Mcdougal
Nix-Tann & Associates, Inc. License #S-49329 Listed on: 07/22/2014
Home Details
Home Type
- Single Family
Est. Annual Taxes
- $2,400
Year Built
- Built in 1979
Lot Details
- Waterfront
- Cul-De-Sac
Parking
- 2 Car Attached Garage
- Garage Door Opener
Home Design
- Traditional Architecture
- Asphalt Shingled Roof
- Wood Siding
Interior Spaces
- 3,945 Sq Ft Home
- 2-Story Property
- Central Vacuum
- High Ceiling
- Ceiling Fan
- Multiple Fireplaces
- Aluminum Window Frames
- Storage
- Electric Dryer Hookup
- Water Views
Kitchen
- Electric Oven
- Electric Cooktop
- Recirculated Exhaust Fan
- Dishwasher
- Disposal
Flooring
- Wood
- Carpet
- Tile
Bedrooms and Bathrooms
- 4 Bedrooms
- 4 Full Bathrooms
Home Security
- Intercom
- Fire and Smoke Detector
Outdoor Features
- Boat Slip
- Deck
- Slab Porch or Patio
Schools
- Northwest Rankin Middle School
- Northwest Rankin High School
Utilities
- Central Heating and Cooling System
- Heating System Uses Natural Gas
- Gas Water Heater
Listing and Financial Details
- Assessor Parcel Number H12H301340
Community Details
Overview
- No Home Owners Association
- Audubon Point Subdivision
Recreation
- Park
Similar Homes in Brandon, MS
Home Values in the Area
Average Home Value in this Area
Mortgage History
| Date | Status | Loan Amount | Loan Type |
|---|---|---|---|
| Closed | $149,000 | Credit Line Revolving | |
| Closed | $90,200 | Credit Line Revolving | |
| Closed | $20,000 | Stand Alone Refi Refinance Of Original Loan | |
| Closed | $310,000 | Stand Alone Refi Refinance Of Original Loan |
Property History
| Date | Event | Price | Change | Sq Ft Price |
|---|---|---|---|---|
| 07/31/2020 07/31/20 | Sold | -- | -- | -- |
| 06/15/2020 06/15/20 | Pending | -- | -- | -- |
| 04/06/2019 04/06/19 | For Sale | $425,000 | +18.1% | $112 / Sq Ft |
| 10/30/2014 10/30/14 | Sold | -- | -- | -- |
| 10/20/2014 10/20/14 | Pending | -- | -- | -- |
| 05/07/2014 05/07/14 | For Sale | $360,000 | -- | $91 / Sq Ft |
Tax History Compared to Growth
Tax History
| Year | Tax Paid | Tax Assessment Tax Assessment Total Assessment is a certain percentage of the fair market value that is determined by local assessors to be the total taxable value of land and additions on the property. | Land | Improvement |
|---|---|---|---|---|
| 2024 | $3,342 | $33,819 | $0 | $0 |
| 2023 | $2,825 | $29,013 | $0 | $0 |
| 2022 | $2,781 | $29,013 | $0 | $0 |
| 2021 | $2,781 | $29,013 | $0 | $0 |
| 2020 | $4,622 | $43,520 | $0 | $0 |
| 2019 | $4,337 | $39,800 | $0 | $0 |
| 2018 | $4,257 | $39,800 | $0 | $0 |
| 2017 | $4,188 | $39,149 | $0 | $0 |
| 2016 | $3,881 | $38,061 | $0 | $0 |
| 2015 | $3,881 | $38,061 | $0 | $0 |
| 2014 | $2,459 | $25,467 | $0 | $0 |
| 2013 | -- | $25,467 | $0 | $0 |
Agents Affiliated with this Home
-
Susan Burton

Seller's Agent in 2020
Susan Burton
Susan Burton Real Estate, LLC
(601) 668-8480
22 Total Sales
-
Rod Crosby

Seller Co-Listing Agent in 2020
Rod Crosby
Susan Burton Real Estate, LLC
(601) 991-1130
64 Total Sales
-
Teresa Renkenberger

Buyer's Agent in 2020
Teresa Renkenberger
Merck Team Realty, Inc.
(601) 941-2786
154 Total Sales
-
K
Seller's Agent in 2014
Karen Mcdougal
Nix-Tann & Associates, Inc.
-
Joe Richardson

Buyer's Agent in 2014
Joe Richardson
Maselle & Associates Inc
(601) 420-1000
10 Total Sales
Map
Source: MLS United
MLS Number: 1263993
APN: H12H-000003-01340
- 802 Audubon Point Dr
- 1109 Martin Dr
- 110 Stonington Ct
- 703 Audubon Point Dr
- 105 Paradise Point Dr
- 215 Swallow Dr
- 100 Sandpiper Rd
- 109 Landry Dr
- 505 Castaway Cir
- 272 Disciple Dr
- 401 Fallen Acorn Cir
- 1414 Rudder Way
- 1411 Rudder Way
- 408 Calvary Crossing
- 420 Freedom Ring Dr
- 340 Freedom Ring Dr
- 320 Freedom Ring Dr
- 2011 Freedom Ring Dr
- 211 Magnolia Trail
- 205 Audubon Point Dr
