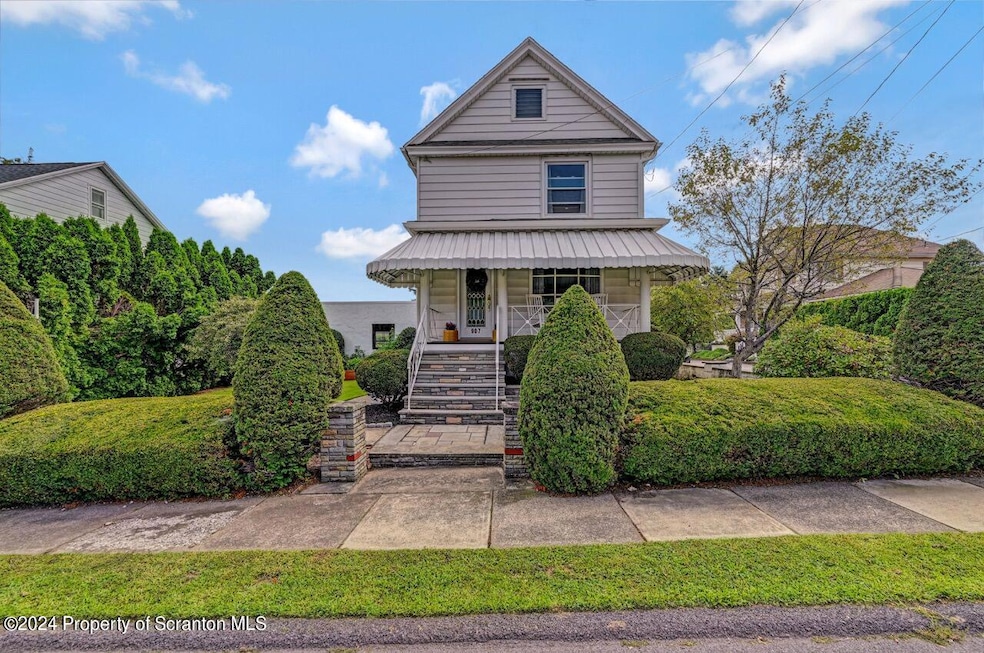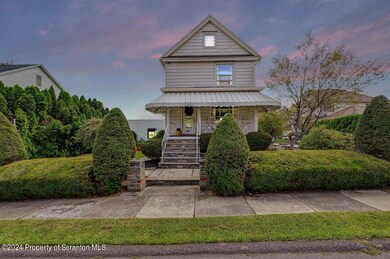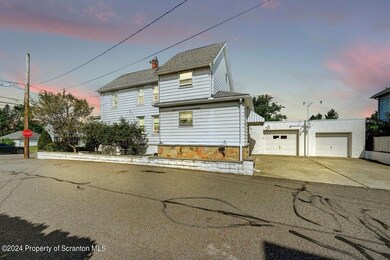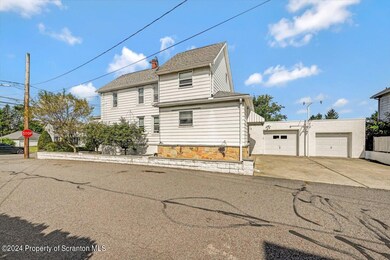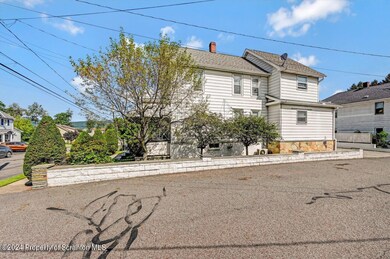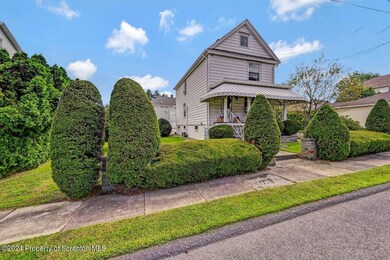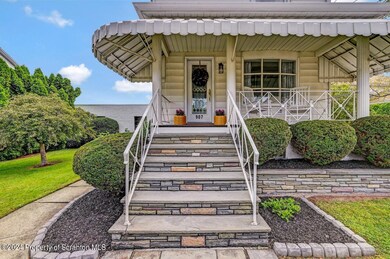
907 Blakely St Jessup, PA 18434
Highlights
- Traditional Architecture
- Corner Lot
- 2 Car Detached Garage
- Wood Flooring
- Covered patio or porch
- Eat-In Kitchen
About This Home
As of November 2024Not a drive by! Come inside to this modern, move-in ready home in the heart of Jessup. First floor has plenty of living space to make with it what you want. Living room, family room, eat-in kitchen, dining area or mudroom all on the first floor. Upstairs has three large bedrooms each with a closet and a full bathroom with built-in second vanity. High ceilings and hardwood floors add to the home's charming touches. Plenty of storage in the basement with large laundry area and second bathroom. 28x38 detached garage with workshop just steps from the back porch. Corner lot with a private, flat side yard located on a quiet low traffic street. Come inside and take a look!
Last Agent to Sell the Property
Jennifer Vitali
CLASSIC PROPERTIES License #RS328247 Listed on: 09/18/2024
Home Details
Home Type
- Single Family
Est. Annual Taxes
- $1,723
Year Built
- Built in 1910 | Remodeled
Lot Details
- 3,223 Sq Ft Lot
- Lot Dimensions are 60x54
- Corner Lot
- Level Lot
- Front Yard
- Property is zoned R2
Parking
- 2 Car Detached Garage
Home Design
- Traditional Architecture
- Stone Foundation
- Fire Rated Drywall
- Shingle Roof
- Aluminum Siding
Interior Spaces
- 2-Story Property
- Ceiling Fan
- Family Room
- Living Room
- Dining Area
- Pull Down Stairs to Attic
- Washer and Dryer
Kitchen
- Eat-In Kitchen
- Built-In Electric Range
- Microwave
Flooring
- Wood
- Carpet
- Tile
Bedrooms and Bathrooms
- 3 Bedrooms
Basement
- Basement Fills Entire Space Under The House
- Laundry in Basement
Outdoor Features
- Covered patio or porch
- Outdoor Storage
Utilities
- Radiant Heating System
- 101 to 200 Amp Service
- Cable TV Available
Listing and Financial Details
- Assessor Parcel Number 11510040031
- $8,000 per year additional tax assessments
Ownership History
Purchase Details
Home Financials for this Owner
Home Financials are based on the most recent Mortgage that was taken out on this home.Purchase Details
Purchase Details
Home Financials for this Owner
Home Financials are based on the most recent Mortgage that was taken out on this home.Purchase Details
Similar Homes in the area
Home Values in the Area
Average Home Value in this Area
Purchase History
| Date | Type | Sale Price | Title Company |
|---|---|---|---|
| Deed | $252,350 | None Listed On Document | |
| Deed | $252,350 | None Listed On Document | |
| Deed | $110,000 | None Available | |
| Deed | $110,000 | None Available | |
| Deed | -- | None Available |
Mortgage History
| Date | Status | Loan Amount | Loan Type |
|---|---|---|---|
| Open | $239,700 | New Conventional | |
| Closed | $239,700 | New Conventional | |
| Previous Owner | $11,000 | Unknown | |
| Previous Owner | $88,000 | New Conventional |
Property History
| Date | Event | Price | Change | Sq Ft Price |
|---|---|---|---|---|
| 11/18/2024 11/18/24 | Sold | $252,350 | -2.9% | $180 / Sq Ft |
| 10/01/2024 10/01/24 | Pending | -- | -- | -- |
| 09/18/2024 09/18/24 | For Sale | $259,900 | -- | $185 / Sq Ft |
Tax History Compared to Growth
Tax History
| Year | Tax Paid | Tax Assessment Tax Assessment Total Assessment is a certain percentage of the fair market value that is determined by local assessors to be the total taxable value of land and additions on the property. | Land | Improvement |
|---|---|---|---|---|
| 2025 | $1,988 | $8,000 | $1,000 | $7,000 |
| 2024 | $1,723 | $8,000 | $0 | $8,000 |
| 2023 | $1,723 | $8,000 | $0 | $8,000 |
| 2022 | $1,692 | $8,000 | $0 | $8,000 |
| 2021 | $1,680 | $8,000 | $0 | $8,000 |
| 2020 | $1,680 | $8,000 | $0 | $8,000 |
| 2019 | $1,559 | $8,000 | $0 | $8,000 |
| 2018 | $1,531 | $8,000 | $0 | $8,000 |
| 2017 | $1,523 | $8,000 | $0 | $8,000 |
| 2016 | $890 | $8,000 | $0 | $0 |
| 2015 | -- | $8,000 | $0 | $0 |
| 2014 | -- | $8,000 | $0 | $0 |
Agents Affiliated with this Home
-
J
Seller's Agent in 2024
Jennifer Vitali
CLASSIC PROPERTIES
-
Michael Turlip

Buyer's Agent in 2024
Michael Turlip
REALTY NETWORK GROUP
(570) 290-4421
1 in this area
15 Total Sales
Map
Source: Greater Scranton Board of REALTORS®
MLS Number: GSBSC4897
APN: 11510040031
- 523 1st Ave
- 609 4th Ave
- 110 Normandy Dr
- 108 Normandy Dr
- 106 Normandy Dr
- 104 Normandy Dr
- 146 Buttonwood St
- 240 Morgan St
- 230 Bridge St
- 319 Union St
- 0 Dr Unit GSBSC3069
- 0 Dr Unit GSBSC3070
- 0 Jamie (Lot 13) Dr Unit GSBSC3057
- 0 Jamie (Lot 1) Dr Unit GSBSC3054
- 0 Dr Unit GSBSC3060
- 0 Joel (Lot 6) Dr Unit GSBSC3080
- 0 Dr Unit GSBSC3065
- 0 Dr Unit GSBSC3055
- 0 Joel (Lot 33) Dr Unit GSBSC3072
- 0 Joel (Lot 5) Dr Unit GSBSC3077
