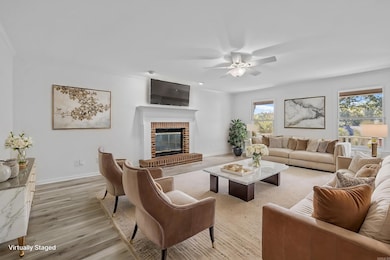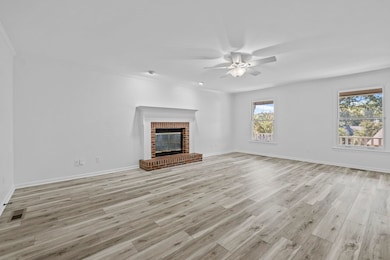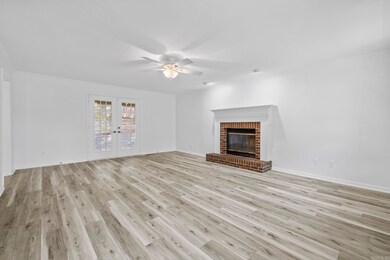
907 Cartier Ln Little Rock, AR 72211
Rock Creek NeighborhoodHighlights
- Traditional Architecture
- Corian Countertops
- Tennis Courts
- Main Floor Primary Bedroom
- Community Pool
- Covered patio or porch
About This Home
As of March 2025This home now has a fresh new look with a complete paint refresh throughout, including all cabinets! Discover this stunning 4-bedroom gem in the desirable St. Charles neighborhood of West Little Rock! The main level showcases brand-new luxury vinyl plank flooring (installed in May 2024) and a spacious master suite featuring a vaulted tray ceiling, luxurious whirlpool tub, separate shower, and a generous walk-in closet. The large kitchen is a chef’s dream, equipped with a butler’s pantry, island, double stainless steel ovens, induction cooktop (with optional gas hookup), Corian countertops, a beautiful backsplash, and a convenient desk area. The great room offers a cozy ambiance with a charming brick fireplace, while the formal dining room provides versatility as a home office. The 4th bedroom can double as a game room for added flexibility. Recent updates include a deck (2017), roof, and windows (2013). The property also includes a front and back sprinkler system and gutters. This home is a must-see! Schedule your showing today!!!
Home Details
Home Type
- Single Family
Est. Annual Taxes
- $4,405
Year Built
- Built in 1986
Lot Details
- 0.31 Acre Lot
- Wood Fence
- Landscaped
- Sloped Lot
- Sprinkler System
HOA Fees
- $44 Monthly HOA Fees
Home Design
- Traditional Architecture
- Brick Exterior Construction
- Architectural Shingle Roof
Interior Spaces
- 2,942 Sq Ft Home
- 2-Story Property
- Built-in Bookshelves
- Ceiling Fan
- Wood Burning Fireplace
- Fireplace With Glass Doors
- Fireplace Features Blower Fan
- Fireplace With Gas Starter
- Family Room
- Formal Dining Room
- Crawl Space
- Attic Floors
- Fire and Smoke Detector
- Laundry Room
Kitchen
- Eat-In Kitchen
- Built-In Double Oven
- Stove
- Microwave
- Dishwasher
- Corian Countertops
- Disposal
Flooring
- Carpet
- Luxury Vinyl Tile
Bedrooms and Bathrooms
- 4 Bedrooms
- Primary Bedroom on Main
Parking
- 2 Car Garage
- Automatic Garage Door Opener
Additional Features
- Covered patio or porch
- Central Heating and Cooling System
Listing and Financial Details
- Assessor Parcel Number 43L-109-00-417-00
Community Details
Overview
- Other Mandatory Fees
Amenities
- Picnic Area
Recreation
- Tennis Courts
- Community Playground
- Community Pool
- Bike Trail
Ownership History
Purchase Details
Home Financials for this Owner
Home Financials are based on the most recent Mortgage that was taken out on this home.Purchase Details
Home Financials for this Owner
Home Financials are based on the most recent Mortgage that was taken out on this home.Purchase Details
Purchase Details
Home Financials for this Owner
Home Financials are based on the most recent Mortgage that was taken out on this home.Similar Homes in the area
Home Values in the Area
Average Home Value in this Area
Purchase History
| Date | Type | Sale Price | Title Company |
|---|---|---|---|
| Warranty Deed | $385,000 | Professional Land Title | |
| Warranty Deed | $299,900 | Waco Title Company North Lit | |
| Interfamily Deed Transfer | -- | None Available | |
| Warranty Deed | $175,000 | Lenders Title Company |
Mortgage History
| Date | Status | Loan Amount | Loan Type |
|---|---|---|---|
| Open | $335,000 | New Conventional | |
| Previous Owner | $270,900 | New Conventional | |
| Previous Owner | $284,905 | New Conventional | |
| Previous Owner | $11,000 | Unknown | |
| Previous Owner | $148,300 | Purchase Money Mortgage |
Property History
| Date | Event | Price | Change | Sq Ft Price |
|---|---|---|---|---|
| 03/11/2025 03/11/25 | Sold | $385,000 | -3.5% | $131 / Sq Ft |
| 02/06/2025 02/06/25 | Pending | -- | -- | -- |
| 02/01/2025 02/01/25 | For Sale | $399,000 | -- | $136 / Sq Ft |
Tax History Compared to Growth
Tax History
| Year | Tax Paid | Tax Assessment Tax Assessment Total Assessment is a certain percentage of the fair market value that is determined by local assessors to be the total taxable value of land and additions on the property. | Land | Improvement |
|---|---|---|---|---|
| 2023 | $3,798 | $62,935 | $8,600 | $54,335 |
| 2022 | $3,653 | $62,935 | $8,600 | $54,335 |
| 2021 | $3,505 | $49,320 | $7,200 | $42,120 |
| 2020 | $3,105 | $49,320 | $7,200 | $42,120 |
| 2019 | $3,105 | $49,320 | $7,200 | $42,120 |
| 2018 | $3,130 | $49,320 | $7,200 | $42,120 |
| 2017 | $3,332 | $49,320 | $7,200 | $42,120 |
| 2016 | $3,271 | $48,440 | $10,140 | $38,300 |
| 2015 | $3,396 | $48,440 | $10,140 | $38,300 |
| 2014 | $3,396 | $48,440 | $10,140 | $38,300 |
Agents Affiliated with this Home
-
Kelly Fernandez

Seller's Agent in 2025
Kelly Fernandez
iRealty Arkansas - Sherwood
(912) 663-1144
1 in this area
59 Total Sales
-
Andrea Bakewell

Buyer's Agent in 2025
Andrea Bakewell
CBRPM Maumelle
(501) 765-0040
2 in this area
66 Total Sales
Map
Source: Cooperative Arkansas REALTORS® MLS
MLS Number: 25004070
APN: 43L-109-00-417-00
- 914 Cartier Ln
- 14 Cambay Ct
- 7 Cambay Ct
- 3 Bonaparte Cir
- 14205 St Michael
- 4 Hunter Ct
- 1508 Hillsborough Ln
- Lot 93 Chelsea Rd
- 1517 Wetherborne Dr
- 13708 Abinger Ct
- 12819 Saint Charles Blvd
- 15 Wellington Woods Ct
- 11 Mountain View Ct
- 14210 Parkside Dr
- 1805 Hillsborough Ln
- 406 Parliament St
- 13525 W Markham St
- 22 Jacob Place
- Lot 89 Beckenham Dr
- 14001 High Point Dr






