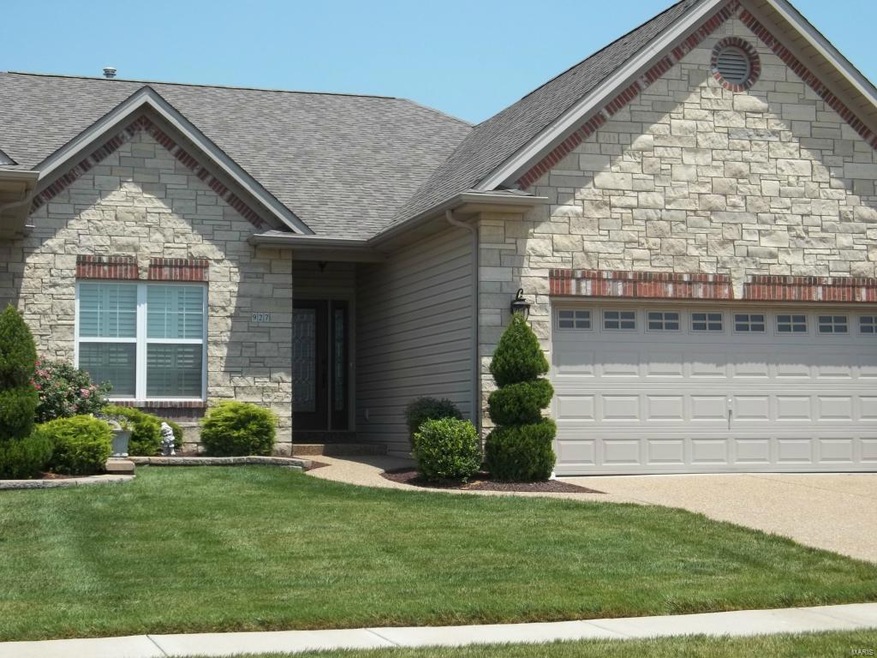
907 Daffodil Ridge Dr Unit 189B O Fallon, MO 63366
Estimated Value: $364,000 - $410,000
Highlights
- Open Floorplan
- Family Room with Fireplace
- Traditional Architecture
- Joseph L. Mudd Elementary School Rated A-
- Vaulted Ceiling
- Wood Flooring
About This Home
As of July 2015Come see what life could be like in a care free villa! This spacious villa is a gorgeous 3 bedroom, a combination great room/dining room with a separate breakfast room. The kitchen is gorgeous with included upgraded cabinetry and granite counter tops. Master suite has plenty of storage with a walk in closet and a walk in shower w/seat. It has the added benefit of lawn and landscaping maintenance, in ground sprinkler system, and snow and trash removal. Please call for specific details!*** Photos are of Builder former display actual colors and upgrades may vary. See Sales Manager for details!***
Property Details
Home Type
- Condominium
Est. Annual Taxes
- $4,375
Lot Details
- 5,663
Parking
- 2 Car Attached Garage
Home Design
- Traditional Architecture
- Poured Concrete
Interior Spaces
- Open Floorplan
- Vaulted Ceiling
- Gas Fireplace
- Tilt-In Windows
- Sliding Doors
- Six Panel Doors
- Entrance Foyer
- Family Room with Fireplace
- Great Room
- Combination Dining and Living Room
- Laundry on main level
Kitchen
- Kitchen Island
- Built-In or Custom Kitchen Cabinets
Flooring
- Wood
- Partially Carpeted
Bedrooms and Bathrooms
- 3 Main Level Bedrooms
- Walk-In Closet
- Dual Vanity Sinks in Primary Bathroom
- Shower Only
Unfinished Basement
- Basement Ceilings are 8 Feet High
- Sump Pump
- Rough-In Basement Bathroom
Home Security
Utilities
- Heating System Uses Gas
- Gas Water Heater
Additional Features
- Patio
- End Unit
Community Details
Overview
- 2 Units
- Built by Benton Homebuilders
Security
- Fire and Smoke Detector
Ownership History
Purchase Details
Purchase Details
Purchase Details
Home Financials for this Owner
Home Financials are based on the most recent Mortgage that was taken out on this home.Similar Homes in the area
Home Values in the Area
Average Home Value in this Area
Purchase History
| Date | Buyer | Sale Price | Title Company |
|---|---|---|---|
| Barbara A Leman Trust | -- | Synergy Title | |
| Pardieck Karen | -- | None Available | |
| Krueger Ronald A | -- | None Available |
Mortgage History
| Date | Status | Borrower | Loan Amount |
|---|---|---|---|
| Previous Owner | Krueger Ronald A | $52,000 | |
| Previous Owner | Benton Homebuilders Inc | $199,063 |
Property History
| Date | Event | Price | Change | Sq Ft Price |
|---|---|---|---|---|
| 07/09/2015 07/09/15 | Sold | -- | -- | -- |
| 07/09/2015 07/09/15 | For Sale | $271,553 | -- | $174 / Sq Ft |
| 05/09/2015 05/09/15 | Pending | -- | -- | -- |
Tax History Compared to Growth
Tax History
| Year | Tax Paid | Tax Assessment Tax Assessment Total Assessment is a certain percentage of the fair market value that is determined by local assessors to be the total taxable value of land and additions on the property. | Land | Improvement |
|---|---|---|---|---|
| 2023 | $4,375 | $66,189 | $0 | $0 |
| 2022 | $3,845 | $54,081 | $0 | $0 |
| 2021 | $3,848 | $54,081 | $0 | $0 |
| 2020 | $3,753 | $51,089 | $0 | $0 |
| 2019 | $3,762 | $51,089 | $0 | $0 |
| 2018 | $3,932 | $51,015 | $0 | $0 |
| 2017 | $3,887 | $51,015 | $0 | $0 |
| 2016 | $3,902 | $51,015 | $0 | $0 |
| 2015 | $1,666 | $3,800 | $0 | $0 |
| 2014 | $275 | $3,800 | $0 | $0 |
Agents Affiliated with this Home
-
Amy Ruwe

Seller's Agent in 2015
Amy Ruwe
BHB Realty, LLC
(314) 691-9851
9 Total Sales
Map
Source: MARIS MLS
MLS Number: MIS15013392
APN: 2-0057-9738-00-189B.0000000
- 922 Daffodil Ridge Dr
- 65 Snowberry Ridge Ct
- 304 Magnolia Valley Dr
- 7 Challenger (Grand Magnolia) Ct
- 127 Columbia Meadows Ln
- 8 Challenger (Grand Columbia Ii) Ct
- 153 Columbia Meadows Ln
- 134 Columbia Meadows Ln
- 206 Discovery Meadows (M)
- 4 Challenger (Grand Columbia) Ct
- 4 Challenger Ct
- 136 Columbia Meadows Ln
- 6 Challenger (Columbia) Ct
- 2 Challenger (Magnolia) Ct
- 105 Columbia Meadows Ln
- 203 Discovery Meadows Place (Gm)
- 154 Columbia Meadows Ln
- 144 Columbia Meadows Ln
- 144 Columbia Meadows (C) Ln
- 145 Columbia Meadows Ln
- 907 Daffodil Ridge Dr
- 907 Daffodil Ridge Dr Unit 189B
- 909 Daffodil Ridge Dr Unit 188A
- 911 Daffodil Ridge Dr
- 911 Daffodil Ridge Dr Unit 188B
- 34 Orchid Ct
- 36 Orchid Ct
- 908 Daffodil Ridge Dr
- 910 Daffodil Ridge Dr
- 915 Daffodil Ridge Dr
- 906 Daffodil Ridge Dr
- 45 Mint Ct
- 912 Daffodil Ridge Dr
- 38 Orchid Ct
- 39 Orchid Ct
- 31 Orchid Ct
- 914 Daffodil Ridge Dr
- 914 Daffodil Ridge Dr Unit 170B
- 33 Orchid Ct
- 916 Daffodil Ridge Dr
