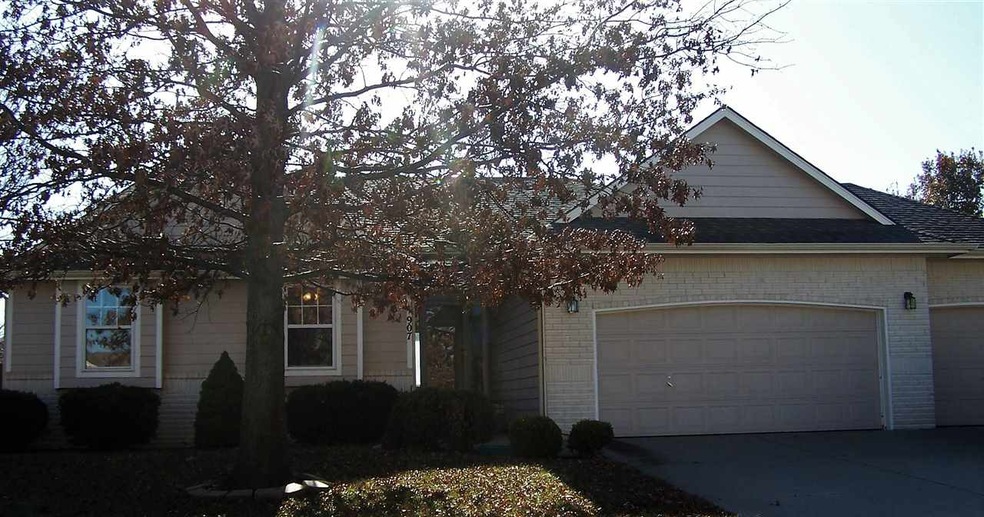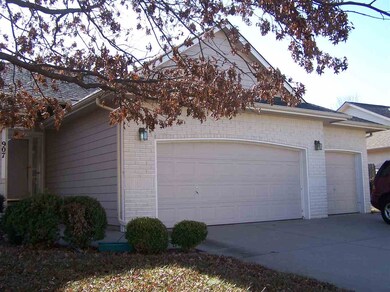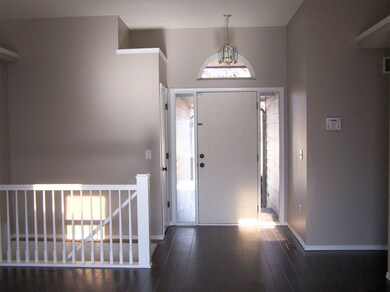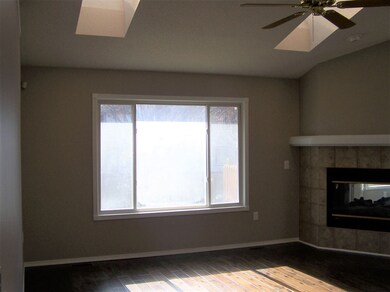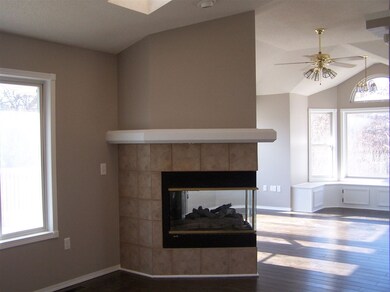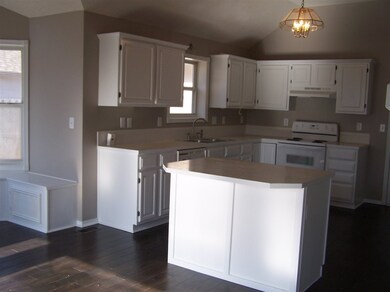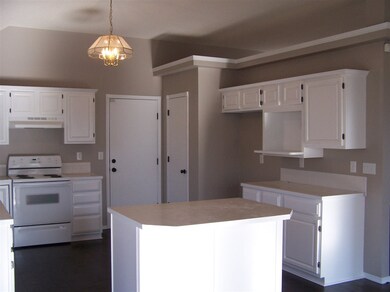
Highlights
- Two Way Fireplace
- Ranch Style House
- Skylights
- Vaulted Ceiling
- Wood Flooring
- 3 Car Attached Garage
About This Home
As of July 2023Beautiful home in Derby with new interior and exterior Paint, new flooring (Hardwood in Living Room, Dining and Kitchen, Carpet in other Living Areas and Bedrooms) and new kitchen cabinets. Updated with neutral colors, this 4 Bedroom, 3 Full Bath home is ready to move in! Kitchen is open to Dining Area with island and bay window with seat. Dining Area has 2 way fireplace shared with Living Room and access to balcony deck. The spacious Living Room has vaulted ceiling and skylight. The Master Bedroom has walk in closet and attached bathroom with corner tub, his & her sink separate shower. 2 more bedrooms and full bath complete the main floor. Downstairs you will find a large Family Room, the 4th Bedroom with attached Full Bathroom and large Storage Area. Full Bathroom in basement can also be accessed through hall. This is a beautiful home, move in ready. Call today for a personal showing.
Last Agent to Sell the Property
Berkshire Hathaway PenFed Realty License #BR00230437 Listed on: 12/26/2016
Home Details
Home Type
- Single Family
Est. Annual Taxes
- $2,708
Year Built
- Built in 1996
Lot Details
- 0.28 Acre Lot
- Wood Fence
HOA Fees
- $22 Monthly HOA Fees
Home Design
- Ranch Style House
- Frame Construction
- Composition Roof
Interior Spaces
- Vaulted Ceiling
- Ceiling Fan
- Skylights
- Two Way Fireplace
- Family Room
- Combination Kitchen and Dining Room
- Wood Flooring
Kitchen
- Oven or Range
- Electric Cooktop
- Range Hood
- Dishwasher
- Kitchen Island
- Disposal
Bedrooms and Bathrooms
- 4 Bedrooms
- Walk-In Closet
- 3 Full Bathrooms
- Separate Shower in Primary Bathroom
Finished Basement
- Basement Fills Entire Space Under The House
- Bedroom in Basement
- Finished Basement Bathroom
- Laundry in Basement
- Basement Storage
Home Security
- Storm Windows
- Storm Doors
Parking
- 3 Car Attached Garage
- Garage Door Opener
Outdoor Features
- Outdoor Storage
Schools
- Park Hill Elementary School
- Derby Middle School
- Derby High School
Utilities
- Forced Air Heating and Cooling System
- Heating System Uses Gas
Community Details
- Southcrest Subdivision
Listing and Financial Details
- Assessor Parcel Number 20173-234-18-0-23-04-006.00
Ownership History
Purchase Details
Home Financials for this Owner
Home Financials are based on the most recent Mortgage that was taken out on this home.Purchase Details
Home Financials for this Owner
Home Financials are based on the most recent Mortgage that was taken out on this home.Purchase Details
Home Financials for this Owner
Home Financials are based on the most recent Mortgage that was taken out on this home.Purchase Details
Home Financials for this Owner
Home Financials are based on the most recent Mortgage that was taken out on this home.Similar Homes in Derby, KS
Home Values in the Area
Average Home Value in this Area
Purchase History
| Date | Type | Sale Price | Title Company |
|---|---|---|---|
| Quit Claim Deed | -- | Security 1St Title | |
| Warranty Deed | -- | Security 1St Title | |
| Warranty Deed | -- | Security 1St Title Llc | |
| Warranty Deed | -- | None Available | |
| Warranty Deed | -- | Security 1St Title |
Mortgage History
| Date | Status | Loan Amount | Loan Type |
|---|---|---|---|
| Open | $252,000 | New Conventional | |
| Previous Owner | $176,000 | New Conventional | |
| Previous Owner | $219,622 | VA | |
| Previous Owner | $175,750 | New Conventional | |
| Previous Owner | $36,000 | Future Advance Clause Open End Mortgage | |
| Previous Owner | $100,000 | New Conventional |
Property History
| Date | Event | Price | Change | Sq Ft Price |
|---|---|---|---|---|
| 07/21/2023 07/21/23 | Sold | -- | -- | -- |
| 07/12/2023 07/12/23 | Pending | -- | -- | -- |
| 07/11/2023 07/11/23 | For Sale | $299,900 | 0.0% | $105 / Sq Ft |
| 06/02/2023 06/02/23 | Pending | -- | -- | -- |
| 05/31/2023 05/31/23 | For Sale | $299,900 | +36.3% | $105 / Sq Ft |
| 06/17/2020 06/17/20 | Sold | -- | -- | -- |
| 05/10/2020 05/10/20 | Pending | -- | -- | -- |
| 05/10/2020 05/10/20 | For Sale | $220,000 | +2.3% | $81 / Sq Ft |
| 02/21/2017 02/21/17 | Sold | -- | -- | -- |
| 01/28/2017 01/28/17 | Pending | -- | -- | -- |
| 12/26/2016 12/26/16 | For Sale | $215,000 | +13.2% | $79 / Sq Ft |
| 05/25/2016 05/25/16 | Sold | -- | -- | -- |
| 04/14/2016 04/14/16 | Pending | -- | -- | -- |
| 04/05/2016 04/05/16 | For Sale | $190,000 | -- | $70 / Sq Ft |
Tax History Compared to Growth
Tax History
| Year | Tax Paid | Tax Assessment Tax Assessment Total Assessment is a certain percentage of the fair market value that is determined by local assessors to be the total taxable value of land and additions on the property. | Land | Improvement |
|---|---|---|---|---|
| 2025 | $4,840 | $36,743 | $7,659 | $29,084 |
| 2023 | $4,840 | $32,396 | $6,222 | $26,174 |
| 2022 | $3,676 | $25,945 | $5,877 | $20,068 |
| 2021 | $3,734 | $25,945 | $3,577 | $22,368 |
| 2020 | $3,780 | $26,186 | $3,577 | $22,609 |
| 2019 | $3,463 | $23,990 | $3,577 | $20,413 |
| 2018 | $3,257 | $22,633 | $3,531 | $19,102 |
| 2017 | $2,882 | $0 | $0 | $0 |
| 2016 | $2,713 | $0 | $0 | $0 |
| 2015 | $2,747 | $0 | $0 | $0 |
| 2014 | $2,720 | $0 | $0 | $0 |
Agents Affiliated with this Home
-
Tara Maxwell

Seller's Agent in 2023
Tara Maxwell
Berkshire Hathaway PenFed Realty
(316) 258-6878
62 in this area
126 Total Sales
-
Lyndsey Mbawuike

Buyer's Agent in 2023
Lyndsey Mbawuike
Lange Real Estate
(316) 361-6766
1 in this area
18 Total Sales
-
Charles Bell

Seller's Agent in 2020
Charles Bell
Berkshire Hathaway PenFed Realty
(316) 636-2323
2 Total Sales
-
Jerry Vadnais

Seller's Agent in 2017
Jerry Vadnais
Berkshire Hathaway PenFed Realty
(316) 250-1793
4 in this area
120 Total Sales
-
Tricia Avila

Buyer's Agent in 2017
Tricia Avila
Keller Williams Signature Partners, LLC
(316) 305-3682
4 in this area
17 Total Sales
-
Josh Roy

Seller's Agent in 2016
Josh Roy
Keller Williams Hometown Partners
(316) 799-8615
151 in this area
1,902 Total Sales
Map
Source: South Central Kansas MLS
MLS Number: 529384
APN: 234-18-0-23-04-006.00
- 811 E Rushwood Ct
- 1001 E Hawthorne Ct
- 1101 E Rushwood Dr
- 1107 S Hilltop Rd
- 1321 S Ravenwood Ct
- 920 S Sharon Dr
- 1601 S Chaparral St
- 621 S Woodlawn Blvd
- 658 S Kokomo Ave
- 0000 E 95th St S
- 1749 Decarsky Ct
- 542 S Georgie Ave
- 1773 E Decarsky Ct
- 416 S Westview Dr
- 348 S Derby Ave
- 302 E Kay St
- 1307 E Blue Spruce Rd
- 2 S Woodlawn Blvd
- 101 S Rock Rd
- 419 N Kokomo Ave
