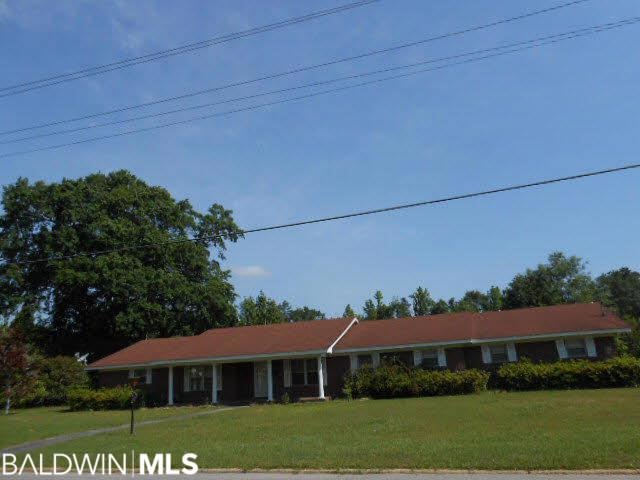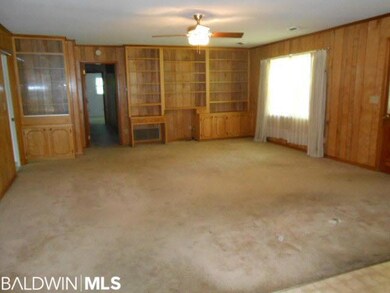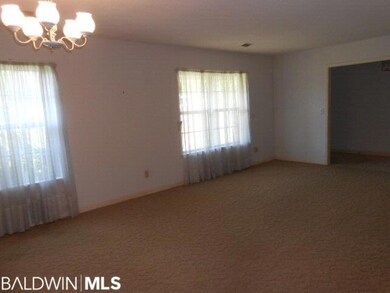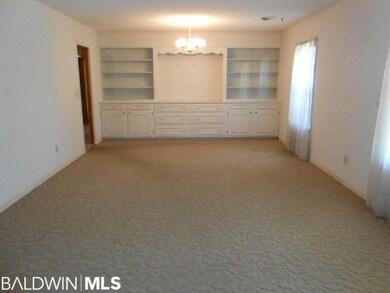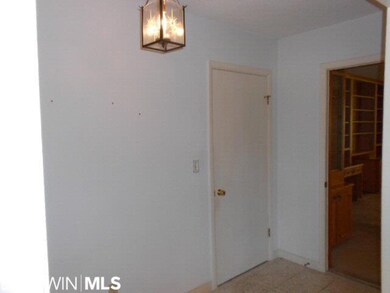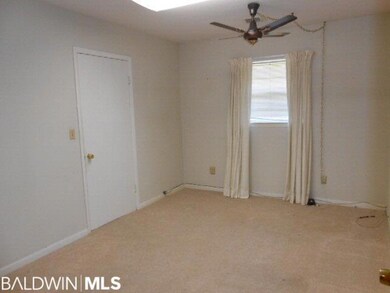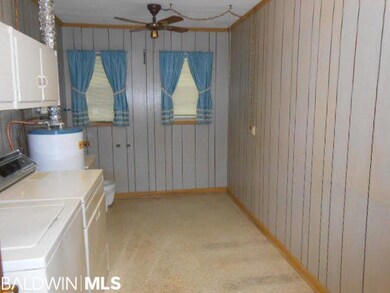
907 E Horner St Atmore, AL 36502
4
Beds
2.5
Baths
2,527
Sq Ft
0.62
Acres
Highlights
- Colonial Architecture
- Tile Flooring
- Central Heating and Cooling System
- Covered patio or porch
- Outdoor Storage
- Combination Kitchen and Dining Room
About This Home
As of July 2021ATMORE, AL! Great central location in town. Utilize all four bedrooms or create your own at-home office, study, exercise, or hobby room. Enjoy outdoor entertainment as you relax on the long covered patio. A double carport provides parking, while a yard building serves as additional storage in the backyard.
Home Details
Home Type
- Single Family
Est. Annual Taxes
- $1,132
Year Built
- Built in 1966
Parking
- Carport
Home Design
- Colonial Architecture
- Brick Exterior Construction
- Slab Foundation
- Wood Frame Construction
- Composition Roof
- Wood Siding
Interior Spaces
- 2,527 Sq Ft Home
- 1-Story Property
- ENERGY STAR Qualified Ceiling Fan
- Combination Kitchen and Dining Room
Kitchen
- Electric Range
- Dishwasher
Flooring
- Carpet
- Tile
Bedrooms and Bathrooms
- 4 Bedrooms
Outdoor Features
- Covered patio or porch
- Outdoor Storage
Additional Features
- Lot Dimensions are 165x169
- Central Heating and Cooling System
Community Details
- Atmore Subdivision
Ownership History
Date
Name
Owned For
Owner Type
Purchase Details
Listed on
May 10, 2013
Closed on
Sep 30, 2013
Sold by
Helton Robert Glenn and Shirley Janet Helton
Bought by
Loup Betty G
Seller's Agent
Patty Helton Davis
PHD Realty, LLC
Buyer's Agent
Patty Helton Davis
PHD Realty, LLC
List Price
$90,000
Sold Price
$90,000
Current Estimated Value
Home Financials for this Owner
Home Financials are based on the most recent Mortgage that was taken out on this home.
Estimated Appreciation
$164,420
Avg. Annual Appreciation
8.74%
Similar Homes in Atmore, AL
Create a Home Valuation Report for This Property
The Home Valuation Report is an in-depth analysis detailing your home's value as well as a comparison with similar homes in the area
Home Values in the Area
Average Home Value in this Area
Purchase History
| Date | Type | Sale Price | Title Company |
|---|---|---|---|
| Warranty Deed | $90,000 | -- |
Source: Public Records
Property History
| Date | Event | Price | Change | Sq Ft Price |
|---|---|---|---|---|
| 07/07/2021 07/07/21 | Sold | $170,000 | +0.6% | $67 / Sq Ft |
| 05/21/2021 05/21/21 | Pending | -- | -- | -- |
| 04/22/2021 04/22/21 | For Sale | $169,000 | +87.8% | $67 / Sq Ft |
| 09/30/2013 09/30/13 | Sold | $90,000 | 0.0% | $36 / Sq Ft |
| 08/27/2013 08/27/13 | Pending | -- | -- | -- |
| 05/10/2013 05/10/13 | For Sale | $90,000 | -- | $36 / Sq Ft |
Source: Baldwin REALTORS®
Tax History Compared to Growth
Tax History
| Year | Tax Paid | Tax Assessment Tax Assessment Total Assessment is a certain percentage of the fair market value that is determined by local assessors to be the total taxable value of land and additions on the property. | Land | Improvement |
|---|---|---|---|---|
| 2024 | $1,132 | $23,620 | $0 | $0 |
| 2023 | $1,132 | $20,480 | $0 | $0 |
| 2022 | $2,001 | $33,240 | $0 | $0 |
| 2021 | $819 | $16,380 | $0 | $0 |
| 2020 | $819 | $16,380 | $0 | $0 |
| 2019 | $813 | $16,260 | $0 | $0 |
| 2018 | $0 | $16,260 | $0 | $0 |
| 2017 | $0 | $16,940 | $0 | $0 |
| 2015 | -- | $13,955 | $1,875 | $12,080 |
| 2014 | -- | $15,210 | $2,500 | $12,710 |
Source: Public Records
Agents Affiliated with this Home
-

Seller's Agent in 2021
Debbie Rowell
Southern Real Estate - Atmore
(251) 294-6999
426 Total Sales
-

Seller Co-Listing Agent in 2021
David Dobson
Southern Real Estate - Atmore
(850) 637-4227
416 Total Sales
-

Seller's Agent in 2013
Patty Helton Davis
PHD Realty, LLC
(251) 294-2057
456 Total Sales
Map
Source: Baldwin REALTORS®
MLS Number: 199187
APN: 26-08-28-2-003-006.000
Nearby Homes
- 311 Cloverdale Rd
- 56 Old Bratt Rd
- 208 14th Ave
- 308 4th Ave
- 616 E Oak St
- 208 Beck St
- 511 E Pine St
- 501 S Presley St
- 00 Mcrae St
- 00 Mcrae St Unit 3
- 1112 Fridge Dr
- 159 E Ashley St
- 510 Mcrae St
- 510 Mcrae St Unit 4
- 0 E Owens St Unit 666137
- 0 E Owens St Unit 9,10 364614
- 285 N 21st Ave
- 906 S Presley St
- 803 S Pensacola Ave
- 1110 1st Ave
