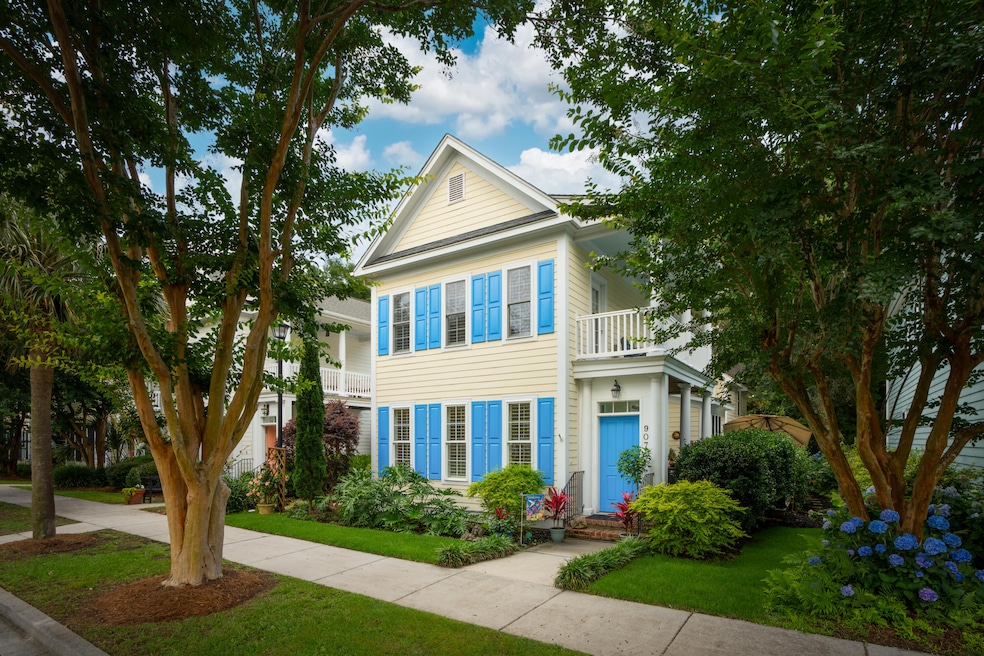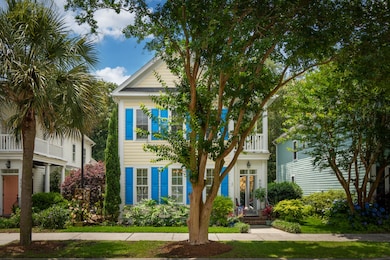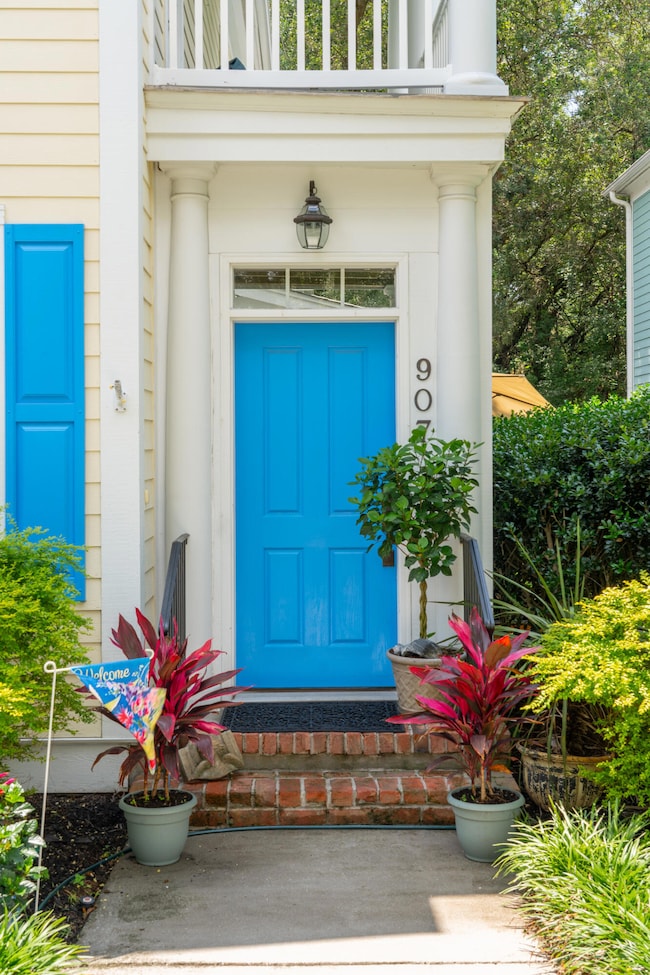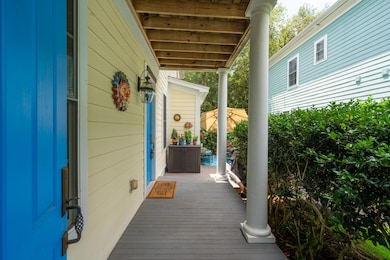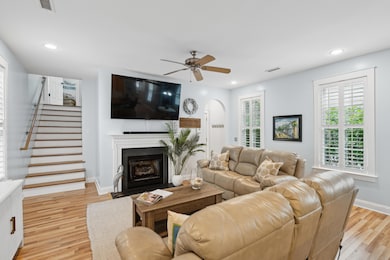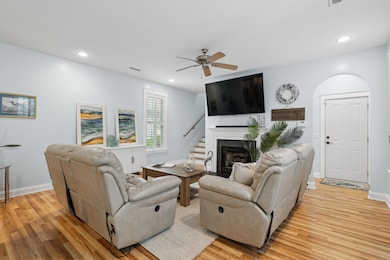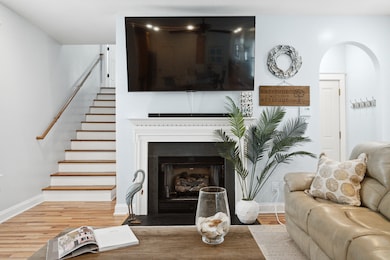
907 High Nest Ln Charleston, SC 29412
James Island NeighborhoodEstimated payment $4,408/month
Highlights
- Very Popular Property
- Finished Room Over Garage
- Charleston Architecture
- Stiles Point Elementary School Rated A
- Clubhouse
- Bonus Room
About This Home
Discover your dream home with this rare find on a quiet, tree-lined street in a hidden gem of a neighborhood. This spacious 4-bedroom, 3.5-bath residence offers 2,433 square feet of thoughtfully designed living space, combining comfort, style, and functionality.Step inside to an open floorplan, featuring 9-foot ceilings, a formal dining room perfect for special gatherings, and an inviting kitchen and living room centering around a warm gas fireplace, creating a perfect spot to entertain while cooking and relaxing. The kitchen features stainless appliances, a cozy breakfast nook for casual meals, and a massive pantry with custom shelving that will delight any home chef. Upstairs you will find the primary suite with its ensuite bathroom, walk-in closet, and private covered porch.Additionally, there are two more bedrooms, a full bath and the washer/dryer. A second stairwell accesses one of the standout features of this home, the large finished additional living space, an ideal flex space on the other side of the house, complete with a walk-in closet and full bathperfect as a guest suite, home office, or family room. The owners added a 8' x 20' deck with Trex flooring, creating a tranquil, low-maintenance oasis that maximizes privacy in a yard that backs up to dense trees. A lush, lined walkway leads to an additional serene courtyard seating area. The cozy spaces feel expansive and secluded for entertaining or enjoying peaceful moments outdoors.The home has had many upgrades including: NEW furnace and heat pump in December 2024, NEW tankless Rinnai hot water heater in 2023, NEW Bosch dishwasher installed in 2024, NEW Pergo laminate flooring throughout the whole lower level and carpet with luxury padding throughout the entire upstairs in 2024. Plantation shutters are installed on all windows throughout the house.Eaglewood Retreat residents enjoy this warm and inviting neighborhood located down a long and picturesque entry road, shaded by mature trees ensuring privacy, with ponds and a gazebo. Rare for James Island, amenities include a welcoming community clubhouse featuring an outdoor fireplace, fully equipped indoor kitchen and best of all a refreshing poolideal for hot summers, gatherings and events. The setting creates the perfect balance of relaxation and recreation. And with only one road in and out, residents never have to worry about becoming a pass-through neighborhood.Secluded, yet in a prime location, this house is just 10 minutes to downtown/ MUSC and Folly Beach, and with easy access to Mount Pleasant and West Ashley. Convenience is at your doorstep with nearby shopping centers, grocery stores, and The Edison restaurant, a local favorite, is within walking distance.Don't miss the opportunity to view this beautiful, turn-key home that combines comfort, community, and convenience, and make it yours today. As a bonus, the HOA fee includes irrigation and landscaping maintenance, including mowing and blowing individual yards.
Home Details
Home Type
- Single Family
Est. Annual Taxes
- $2,347
Year Built
- Built in 2006
Lot Details
- 4,356 Sq Ft Lot
- Irrigation
HOA Fees
- $232 Monthly HOA Fees
Parking
- 2 Car Attached Garage
- Finished Room Over Garage
Home Design
- Charleston Architecture
- Slab Foundation
- Architectural Shingle Roof
Interior Spaces
- 2,433 Sq Ft Home
- 2-Story Property
- Smooth Ceilings
- High Ceiling
- Ceiling Fan
- Gas Log Fireplace
- Window Treatments
- Living Room with Fireplace
- Bonus Room
- Exterior Basement Entry
Kitchen
- Eat-In Kitchen
- Microwave
- Dishwasher
Flooring
- Carpet
- Laminate
- Ceramic Tile
Bedrooms and Bathrooms
- 4 Bedrooms
- Walk-In Closet
Laundry
- Dryer
- Washer
Outdoor Features
- Patio
Schools
- Stiles Point Elementary School
- Camp Road Middle School
- James Island Charter High School
Utilities
- Central Air
- Heating System Uses Natural Gas
- Heat Pump System
- Tankless Water Heater
Community Details
Overview
- Front Yard Maintenance
- Eaglewood Retreat Subdivision
Amenities
- Clubhouse
Recreation
- Community Pool
Map
Home Values in the Area
Average Home Value in this Area
Tax History
| Year | Tax Paid | Tax Assessment Tax Assessment Total Assessment is a certain percentage of the fair market value that is determined by local assessors to be the total taxable value of land and additions on the property. | Land | Improvement |
|---|---|---|---|---|
| 2023 | $2,347 | $17,800 | $0 | $0 |
| 2022 | $2,184 | $17,800 | $0 | $0 |
| 2021 | $2,291 | $17,800 | $0 | $0 |
| 2020 | $2,376 | $17,800 | $0 | $0 |
| 2019 | $5,686 | $13,710 | $0 | $0 |
| 2017 | $5,432 | $20,570 | $0 | $0 |
| 2016 | $5,256 | $20,570 | $0 | $0 |
| 2015 | $5,017 | $20,570 | $0 | $0 |
| 2014 | $4,922 | $0 | $0 | $0 |
| 2011 | -- | $0 | $0 | $0 |
Property History
| Date | Event | Price | Change | Sq Ft Price |
|---|---|---|---|---|
| 06/12/2025 06/12/25 | For Sale | $749,999 | +68.5% | $308 / Sq Ft |
| 08/08/2019 08/08/19 | Sold | $445,000 | 0.0% | $188 / Sq Ft |
| 07/09/2019 07/09/19 | Pending | -- | -- | -- |
| 06/05/2019 06/05/19 | For Sale | $445,000 | -- | $188 / Sq Ft |
Purchase History
| Date | Type | Sale Price | Title Company |
|---|---|---|---|
| Deed | $445,000 | None Available | |
| Interfamily Deed Transfer | -- | -- | |
| Deed | $380,000 | None Available | |
| Warranty Deed | $335,625 | None Available |
Mortgage History
| Date | Status | Loan Amount | Loan Type |
|---|---|---|---|
| Open | $356,250 | New Conventional | |
| Closed | $356,000 | New Conventional | |
| Previous Owner | $269,970 | New Conventional |
Similar Homes in the area
Source: CHS Regional MLS
MLS Number: 25016308
APN: 428-00-00-266
- 932 Portabella Ln
- 1250 Wide Water Ct
- 1027 Wayfarer Ln
- 1006 Wayfarer Ln
- 1048 Wayfarer Ln
- 1562 Charming Nancy Rd
- 924 W Oceanview Rd
- 1234 Captain Rivers Dr
- 1439 Rivers Cotton Rd
- 774 Creekside Dr
- 1725 Henley Ln
- 689 Port Cir
- 1039 Grand Concourse St
- 1227 Ocean View Rd
- 1001 Foxcroft Rd
- 1032 Greenhill Rd Unit A
- 1089 Fort Johnson Rd
- 1125 Oceanview Rd
- 1117 Oceanview Rd
- 637 Lynne Ave
