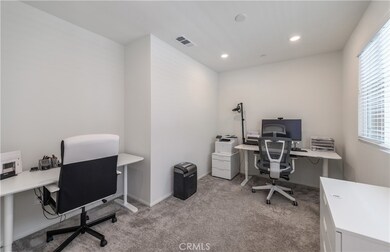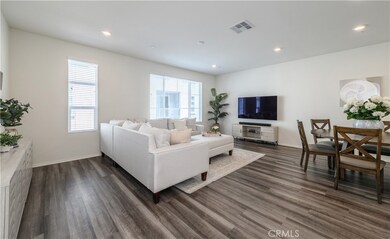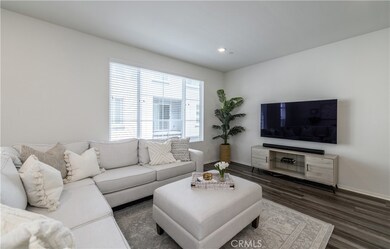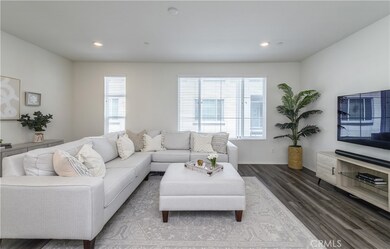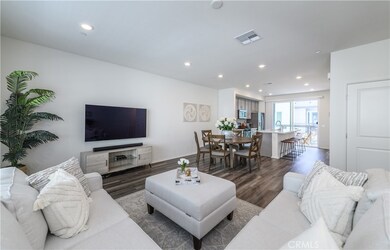
907 Hudson Ln West Covina, CA 91790
Estimated Value: $782,000 - $878,000
Highlights
- Solar Power System
- City Lights View
- Open Floorplan
- Edgewood High School Rated A-
- 0.42 Acre Lot
- Contemporary Architecture
About This Home
As of May 2023Exceptional living awaits in this gorgeous 3 bedroom, 3 bathroom plus den contemporary townhome located in the heart of the highly coveted city of West Covina. Come inside and get ready to be amazed by the spacious second floor open concept layout which features an expansive great room, dining area, fabulous chefs kitchen, complete with a sizable island, grey shaker cabinets, white quartz countertops and white subway backsplash. Enjoy your cup of morning coffee or an al fresco chat with loved ones from your large balcony. Built in 2020 by Meritage Homes, this three-story, energy-efficient condominium has 1680 square feet of living space and comes standard with features that go beyond helping you save thousands on utility bills - they allow your whole family to live a healthier and quieter lifestyle. This includes built-in Solar Power, Smart Thermostat and Doorbell, Fresh Air Mgmt System, Tankless Water Heater, LED Lighting, Double Pane Windows, ENERGY STAR Certified Appliances and wiring for your electric vehicle! Busy families can enjoy being walking distance to nearby parks and recreation, a plethora of shopping, dining and entertainment options, schools that are close to home, and convenient access to the I-10 and I-605 freeways. Don’t pass up the chance to call this lovely property your own!
Last Agent to Sell the Property
Versailles Property License #01926305 Listed on: 04/29/2023

Property Details
Home Type
- Condominium
Est. Annual Taxes
- $9,688
Year Built
- Built in 2020
Lot Details
- Two or More Common Walls
- Landscaped
- Density is up to 1 Unit/Acre
HOA Fees
- $250 Monthly HOA Fees
Parking
- 2 Car Direct Access Garage
- Parking Available
- Rear-Facing Garage
- Garage Door Opener
Property Views
- City Lights
- Neighborhood
Home Design
- Contemporary Architecture
- Turnkey
- Slab Foundation
Interior Spaces
- 1,680 Sq Ft Home
- 3-Story Property
- Open Floorplan
- Built-In Features
- Recessed Lighting
- Double Pane Windows
- ENERGY STAR Qualified Windows with Low Emissivity
- Window Screens
- Family Room Off Kitchen
- Home Office
Kitchen
- Open to Family Room
- Breakfast Bar
- Walk-In Pantry
- Gas Range
- Microwave
- Dishwasher
- Kitchen Island
- Quartz Countertops
- Disposal
Flooring
- Carpet
- Tile
- Vinyl
Bedrooms and Bathrooms
- 3 Bedrooms
- All Upper Level Bedrooms
- Walk-In Closet
- 3 Full Bathrooms
- Dual Vanity Sinks in Primary Bathroom
- Low Flow Toliet
- Bathtub with Shower
- Walk-in Shower
- Low Flow Shower
Laundry
- Laundry Room
- Laundry on upper level
- Stacked Washer and Dryer
Home Security
Accessible Home Design
- More Than Two Accessible Exits
Eco-Friendly Details
- ENERGY STAR Qualified Appliances
- Energy-Efficient Lighting
- Energy-Efficient Doors
- Energy-Efficient Thermostat
- Solar Power System
- Solar Heating System
Outdoor Features
- Living Room Balcony
- Enclosed patio or porch
- Exterior Lighting
Schools
- Edgewood Middle School
Utilities
- High Efficiency Air Conditioning
- Forced Air Zoned Heating and Cooling System
- High Efficiency Heating System
- Air Source Heat Pump
- Tankless Water Heater
- Gas Water Heater
- Phone Available
- Cable TV Available
Listing and Financial Details
- Tax Lot 4
- Tax Tract Number 77133
- Assessor Parcel Number 8468018051
Community Details
Overview
- 56 Units
- Cameron 56 Association, Phone Number (855) 403-3852
- Vintage Group HOA
- Built by Meritage Homes
- Maintained Community
Recreation
- Dog Park
Security
- Resident Manager or Management On Site
- Carbon Monoxide Detectors
- Fire and Smoke Detector
Ownership History
Purchase Details
Home Financials for this Owner
Home Financials are based on the most recent Mortgage that was taken out on this home.Purchase Details
Similar Homes in the area
Home Values in the Area
Average Home Value in this Area
Purchase History
| Date | Buyer | Sale Price | Title Company |
|---|---|---|---|
| Wong And Tse Family Trust | -- | None Listed On Document | |
| Wong Kent | $790,000 | Fidelity National Title |
Mortgage History
| Date | Status | Borrower | Loan Amount |
|---|---|---|---|
| Previous Owner | Naguib Makar | $120,000 | |
| Previous Owner | Naguib Makar | $540,000 |
Property History
| Date | Event | Price | Change | Sq Ft Price |
|---|---|---|---|---|
| 05/30/2023 05/30/23 | Sold | $790,000 | +1.9% | $470 / Sq Ft |
| 04/29/2023 04/29/23 | For Sale | $775,000 | -- | $461 / Sq Ft |
Tax History Compared to Growth
Tax History
| Year | Tax Paid | Tax Assessment Tax Assessment Total Assessment is a certain percentage of the fair market value that is determined by local assessors to be the total taxable value of land and additions on the property. | Land | Improvement |
|---|---|---|---|---|
| 2024 | $9,688 | $805,800 | $410,550 | $395,250 |
| 2023 | $6,975 | $597,178 | $291,312 | $305,866 |
| 2022 | $7,038 | $585,469 | $285,600 | $299,869 |
| 2021 | $6,834 | $573,990 | $280,000 | $293,990 |
| 2020 | $2,581 | $198,600 | $107,100 | $91,500 |
Agents Affiliated with this Home
-
Nina Hanna

Seller's Agent in 2023
Nina Hanna
Versailles Property
(949) 732-0603
1 in this area
31 Total Sales
-
Peggy Chung
P
Buyer's Agent in 2023
Peggy Chung
Alpha California Homes
(858) 229-8836
1 in this area
6 Total Sales
Map
Source: California Regional Multiple Listing Service (CRMLS)
MLS Number: OC23072865
APN: 8468-018-051
- 711 Hudson Ln
- 1217 W Barbara Ave
- 863 S Van Horn Ave
- 1801 W Mossberg Ave
- 133 Victoria Ave
- 1818 W Merced Ave
- 1820 W Merced Ave
- 1826 W Merced Ave
- 1240 S Van Horn Ave
- 1236 S Van Horn Ave
- 2304 W Macdevitt St
- 1128 S California Ave
- 2329 W Channing St
- 229 N Broadmoor Ave
- 434 N Orange Ave
- 1501 Tradewinds
- 2020 W Swanee Ln
- 3624 Ardilla Ave
- 310 N Broadmoor Ave
- 1027 W Durness St
- 907 Hudson Ln
- 929 Hudson Ln
- 921 Hudson Ln
- 905 Hudson Ln
- 913 Hudson Ln
- 927 Hudson Ln
- 909 Hudson Ln Unit 38
- 811 Hudson Ln Unit 23
- 823 Hudson Ln
- 801 Hudson Ln
- 813 Hudson Ln
- 819 Hudson Ln
- 803 Hudson Ln
- 1602 Sawyer Ave
- 1019 Hudson Ln
- 1605 Sawyer Ave
- 1608 Sawyer Ave
- 1605 W Sherway St
- 1612 Sawyer Ave
- 1607 W Sherway St


