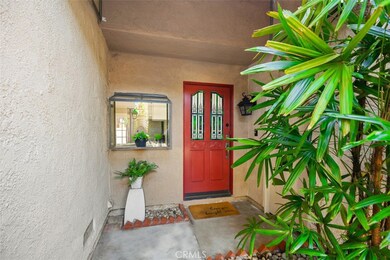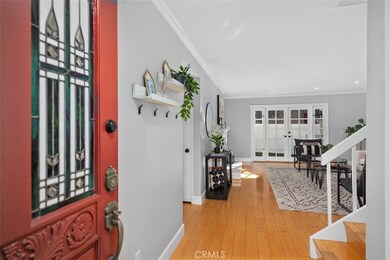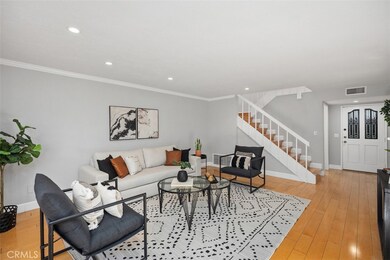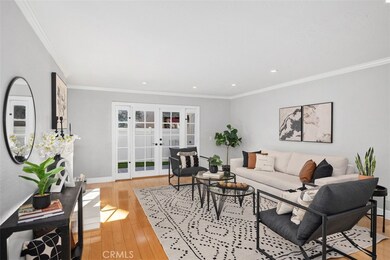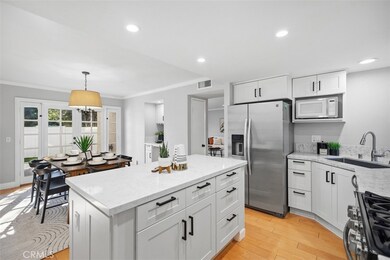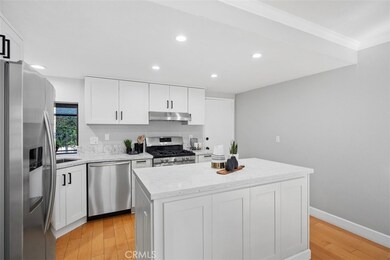
907 Hyde Ct Costa Mesa, CA 92626
Northside Costa Mesa NeighborhoodHighlights
- In Ground Pool
- No Units Above
- View of Trees or Woods
- Paularino Elementary School Rated A-
- Primary Bedroom Suite
- Updated Kitchen
About This Home
As of December 2024Welcome to this beautifully upgraded 3-bedroom, 3-bathroom home, offering 1,986 square feet of bright, open living space designed to impress. Perfectly situated in a highly sought-after Costa Mesa neighborhood, this residence combines modern comfort with ultimate convenience.
Step inside to discover a warm, inviting layout, with elegant wood plank floors, expansive dual-pane windows, and abundant natural light throughout. The updated kitchen shines with quality finishes and ample counter space, ideal for both everyday living and entertaining. Your luxurious main suite is a personal oasis, featuring a walk-in closet, his-and-hers sinks with vanities, and a fully remodeled ensuite bathroom with an updated shower – every detail thoughtfully crafted for relaxation and style.
Practicality meets luxury with two attached single-car garages, one offering direct access. This home is move-in ready, complete with included refrigerator, washer, dryer, and a whole-home water treatment system.
Outside, a private entryway and spacious backyard with easy-care artificial turf make this home perfect for enjoying sunny days and quiet evenings. The location is unbeatable, nestled in a vibrant community with top-rated schools, scenic parks, and a wealth of recreational opportunities at nearby Fairview Park and the Newport Back Bay. Just minutes from major freeways (55, 73, and 405), you'll enjoy swift access to world-class shopping at South Coast Plaza, along with top-tier dining and popular breweries just around the corner. And, of course, you’re only 5 miles from the beach – the ultimate perk of Southern California living!
This is more than just a home; it’s a lifestyle. Don’t miss your chance to make it yours!
Last Agent to Sell the Property
First Team Real Estate Brokerage Phone: 949-400-2287 License #02021808

Townhouse Details
Home Type
- Townhome
Est. Annual Taxes
- $8,741
Year Built
- Built in 1979
Lot Details
- 1,780 Sq Ft Lot
- Property fronts a private road
- No Units Above
- No Units Located Below
- Two or More Common Walls
- Vinyl Fence
- Fence is in excellent condition
- Private Yard
HOA Fees
- $639 Monthly HOA Fees
Parking
- 2 Car Direct Access Garage
- Parking Available
- Front Facing Garage
- Single Garage Door
- Garage Door Opener
- Driveway
- Parking Lot
- Assigned Parking
Property Views
- Woods
- Park or Greenbelt
- Neighborhood
Home Design
- Traditional Architecture
- Planned Development
- Slab Foundation
- Fire Rated Drywall
- Shingle Roof
- Common Roof
- Stucco
Interior Spaces
- 1,986 Sq Ft Home
- 2-Story Property
- Crown Molding
- Wainscoting
- Cathedral Ceiling
- Ceiling Fan
- Skylights
- Raised Hearth
- Gas Fireplace
- Double Pane Windows
- Awning
- Insulated Windows
- Window Screens
- Sliding Doors
- Entryway
- Family Room
- Living Room with Fireplace
- Dining Room
- Storage
- Laminate Flooring
Kitchen
- Updated Kitchen
- Self-Cleaning Convection Oven
- Gas Oven
- Six Burner Stove
- Gas Range
- Free-Standing Range
- Range Hood
- Microwave
- Ice Maker
- Water Line To Refrigerator
- Dishwasher
- ENERGY STAR Qualified Appliances
- Kitchen Island
- Granite Countertops
- Self-Closing Drawers
- Utility Sink
Bedrooms and Bathrooms
- 3 Bedrooms
- Fireplace in Primary Bedroom
- All Upper Level Bedrooms
- Primary Bedroom Suite
- Walk-In Closet
- Mirrored Closets Doors
- Upgraded Bathroom
- Granite Bathroom Countertops
- Makeup or Vanity Space
- Dual Vanity Sinks in Primary Bathroom
- Private Water Closet
- Bathtub with Shower
- Walk-in Shower
- Exhaust Fan In Bathroom
- Linen Closet In Bathroom
- Closet In Bathroom
Laundry
- Laundry Room
- Laundry in Garage
- Dryer
- Washer
Home Security
Accessible Home Design
- Halls are 36 inches wide or more
- Doors swing in
Pool
- In Ground Pool
- Heated Spa
- In Ground Spa
- Fence Around Pool
Outdoor Features
- Balcony
- Enclosed patio or porch
- Exterior Lighting
Schools
- Paularino Elementary School
- Costa Mesa Middle School
- Costa Mesa High School
Utilities
- Cooling System Powered By Gas
- Central Heating and Cooling System
- Heating System Uses Natural Gas
- Underground Utilities
- Gas Water Heater
- Water Purifier
- Water Softener
- Phone Available
- Cable TV Available
Additional Features
- ENERGY STAR Qualified Equipment for Heating
- Suburban Location
Listing and Financial Details
- Tax Lot 8
- Tax Tract Number 10445
- Assessor Parcel Number 41808208
- $1,050 per year additional tax assessments
Community Details
Overview
- 111 Units
- Sommerset Citihomes Association, Phone Number (949) 668-0800
- La Perla HOA
- Sommerset Citihomes Subdivision
- Maintained Community
- Greenbelt
Amenities
- Picnic Area
Recreation
- Community Pool
- Community Spa
Pet Policy
- Pets Allowed
Security
- Carbon Monoxide Detectors
- Fire and Smoke Detector
Ownership History
Purchase Details
Home Financials for this Owner
Home Financials are based on the most recent Mortgage that was taken out on this home.Purchase Details
Purchase Details
Home Financials for this Owner
Home Financials are based on the most recent Mortgage that was taken out on this home.Purchase Details
Purchase Details
Purchase Details
Map
Similar Homes in the area
Home Values in the Area
Average Home Value in this Area
Purchase History
| Date | Type | Sale Price | Title Company |
|---|---|---|---|
| Warranty Deed | $670,000 | North American Title Company | |
| Interfamily Deed Transfer | -- | None Available | |
| Grant Deed | $175,000 | Chicago Title Co | |
| Corporate Deed | $107,000 | Chicago Title Co | |
| Trustee Deed | $179,000 | -- | |
| Quit Claim Deed | -- | -- |
Mortgage History
| Date | Status | Loan Amount | Loan Type |
|---|---|---|---|
| Previous Owner | $57,900 | Credit Line Revolving | |
| Previous Owner | $492,000 | Negative Amortization | |
| Previous Owner | $391,500 | Unknown | |
| Previous Owner | $60,000 | Credit Line Revolving | |
| Previous Owner | $321,500 | Unknown | |
| Previous Owner | $45,000 | Credit Line Revolving | |
| Previous Owner | $273,600 | Unknown | |
| Previous Owner | $30,000 | Credit Line Revolving | |
| Previous Owner | $273,600 | Unknown | |
| Previous Owner | $164,600 | Unknown | |
| Previous Owner | $110,000 | Stand Alone Second | |
| Previous Owner | $166,250 | No Value Available |
Property History
| Date | Event | Price | Change | Sq Ft Price |
|---|---|---|---|---|
| 12/16/2024 12/16/24 | Sold | $979,000 | 0.0% | $493 / Sq Ft |
| 11/14/2024 11/14/24 | For Sale | $979,000 | +46.1% | $493 / Sq Ft |
| 11/22/2019 11/22/19 | Sold | $670,000 | -5.0% | $337 / Sq Ft |
| 10/24/2019 10/24/19 | Price Changed | $705,000 | -2.1% | $355 / Sq Ft |
| 07/05/2019 07/05/19 | For Sale | $719,900 | -- | $362 / Sq Ft |
Tax History
| Year | Tax Paid | Tax Assessment Tax Assessment Total Assessment is a certain percentage of the fair market value that is determined by local assessors to be the total taxable value of land and additions on the property. | Land | Improvement |
|---|---|---|---|---|
| 2024 | $8,741 | $718,373 | $538,280 | $180,093 |
| 2023 | $8,433 | $704,288 | $527,726 | $176,562 |
| 2022 | $8,104 | $690,479 | $517,379 | $173,100 |
| 2021 | $7,835 | $676,941 | $507,235 | $169,706 |
| 2020 | $7,746 | $670,000 | $502,034 | $167,966 |
| 2019 | $3,734 | $297,905 | $97,469 | $200,436 |
| 2018 | $3,658 | $292,064 | $95,558 | $196,506 |
| 2017 | $3,599 | $286,338 | $93,685 | $192,653 |
| 2016 | $3,525 | $280,724 | $91,848 | $188,876 |
| 2015 | $3,490 | $276,508 | $90,469 | $186,039 |
| 2014 | $3,413 | $271,092 | $88,697 | $182,395 |
Source: California Regional Multiple Listing Service (CRMLS)
MLS Number: OC24234108
APN: 418-082-08
- 949 Sunlit Ln
- 782 Wesleyan
- 3112 Tara
- 1033 Valencia St
- 3067 Trinity Dr
- 3003 Fillmore Way
- 3001 Fillmore Way
- 2818 Francis Ln
- 3109 Monroe Way
- 746 Hudson Ave
- 875 Magellan St
- 2786 Lorenzo Ave
- 2871 Anza Ln
- 921 Dahlia Ave
- 3362 Fuchsia St
- 1111 S Coast Dr Unit 18
- 3370 Marigold Cir
- 937 Carnation Ave
- 933 Carnation Ave
- 587 Pierpont Dr

