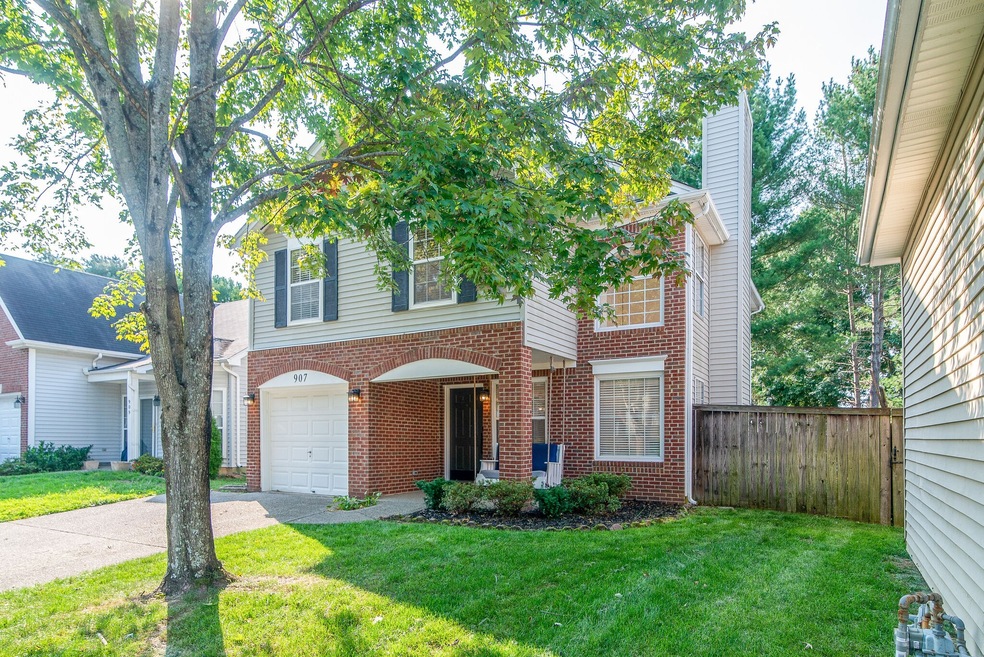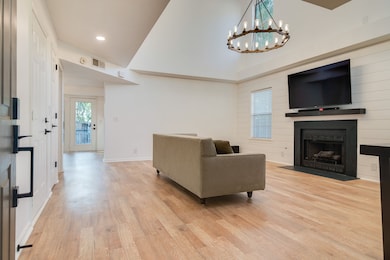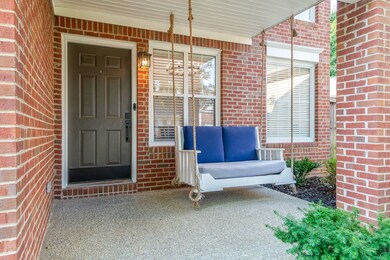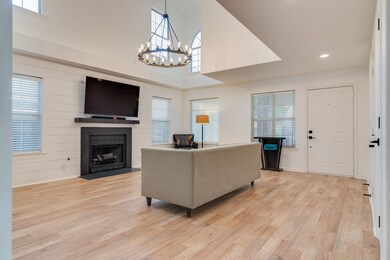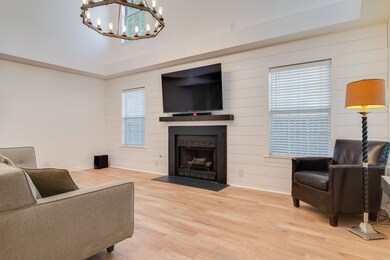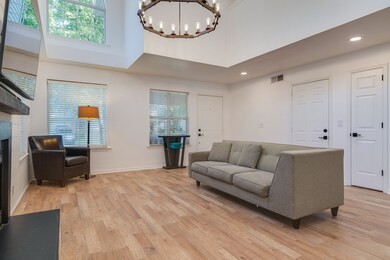
907 Idlewild Ct Franklin, TN 37069
Berrys Chapel NeighborhoodAbout This Home
As of October 2021Gorgeous, Magazine Worthy, Updated Home in Fieldstone Farms! This Williamson County 3 bedroom, 2.5 bath home has it all! Dreamy Floorplan, Spa-Like Bathrooms, Accent Walls, Barn Doors, Designer Tile, New Appliances, Modern Chandeliers, Fenced Level Yard, Garage, Back Deck, Natural Light, Pantry and Location, Location, Location! Everything from the floor to the fixtures has been updated, no shortcuts were taken! Open House Sunday 2-4pm!
Home Details
Home Type
Single Family
Est. Annual Taxes
$2,025
Year Built
1996
Lot Details
0
HOA Fees
$105 per month
Parking
1
Listing Details
- Property Type: Residential
- Property Sub Type: Single Family Residence
- Above Grade Finished Sq Ft: 1555
- Architectural Style: Contemporary
- Carport Y N: No
- Directions: Hillsboro Road to Fieldstone Pkwy, right onLexington Pkwy, right on Walesworth, right on Idlewild Court
- Garage Yn: Yes
- Lot Size: 37 X 105
- New Construction: No
- Property Attached Yn: No
- Building Stories: 2
- Subdivision Name: Fieldstone Farms Sec K-2
- Year Built Details: EXIST
- Special Features: None
- Stories: 2
- Year Built: 1996
Interior Features
- Appliances: Dishwasher, Disposal, Dryer, Microwave, Refrigerator, Washer
- Has Basement: Slab
- Full Bathrooms: 2
- Half Bathrooms: 1
- Total Bedrooms: 3
- Fireplace: No
- Flooring: Laminate, Tile
Exterior Features
- Roof: Asphalt
- Construction Type: Brick, Vinyl Siding
- Fencing: Back Yard
- Lot Features: Level
- Patio And Porch Features: Covered Porch
- Pool Private: No
- Waterfront: No
Garage/Parking
- Parking Features: Attached - Front, Driveway
- Attached Garage: Yes
- Covered Parking Spaces: 1
- Garage Spaces: 1
- Open Parking Spaces: 1
- Total Parking Spaces: 2
Utilities
- Cooling: Central Air, Electric
- Heating: Central, Natural Gas
- Cooling Y N: Yes
- Heating Yn: Yes
- Security: Smoke Detector(s)
- Sewer: Public Sewer
- Water Source: Public
Condo/Co-op/Association
- Amenities: Fitness Center, Pool, Tennis Court(s)
- Association Fee: 105
- Association Fee Frequency: Monthly
- Senior Community: No
Fee Information
- Association Fee Includes: Maintenance Grounds, Recreation Facilities
Schools
- Elementary School: Hunters Bend Elementary
- High School: Franklin High School
- Middle Or Junior School: Grassland Middle School
Multi Family
- Above Grade Finished Area Units: Square Feet
Tax Info
- Tax Annual Amount: 1793
Ownership History
Purchase Details
Home Financials for this Owner
Home Financials are based on the most recent Mortgage that was taken out on this home.Purchase Details
Home Financials for this Owner
Home Financials are based on the most recent Mortgage that was taken out on this home.Purchase Details
Home Financials for this Owner
Home Financials are based on the most recent Mortgage that was taken out on this home.Purchase Details
Home Financials for this Owner
Home Financials are based on the most recent Mortgage that was taken out on this home.Purchase Details
Home Financials for this Owner
Home Financials are based on the most recent Mortgage that was taken out on this home.Purchase Details
Purchase Details
Similar Homes in Franklin, TN
Home Values in the Area
Average Home Value in this Area
Purchase History
| Date | Type | Sale Price | Title Company |
|---|---|---|---|
| Warranty Deed | $525,000 | Bell & Alexander Ttl Svcs In | |
| Warranty Deed | $345,000 | Rudy Title & Escrow Llc | |
| Warranty Deed | $254,900 | Rudy Title & Escrow Llc | |
| Warranty Deed | $216,500 | Cumberland Title | |
| Warranty Deed | $196,900 | -- | |
| Deed | $123,150 | -- | |
| Deed | $44,570 | -- |
Mortgage History
| Date | Status | Loan Amount | Loan Type |
|---|---|---|---|
| Open | $416,000 | New Conventional | |
| Previous Owner | $327,750 | New Conventional | |
| Previous Owner | $250,282 | FHA | |
| Previous Owner | $181,115 | FHA | |
| Previous Owner | $151,500 | Purchase Money Mortgage | |
| Previous Owner | $157,520 | Negative Amortization | |
| Previous Owner | $135,150 | Construction |
Property History
| Date | Event | Price | Change | Sq Ft Price |
|---|---|---|---|---|
| 10/13/2021 10/13/21 | Sold | $525,000 | +10.5% | $338 / Sq Ft |
| 09/13/2021 09/13/21 | Pending | -- | -- | -- |
| 09/11/2021 09/11/21 | For Sale | $475,000 | +37.7% | $305 / Sq Ft |
| 08/20/2020 08/20/20 | Sold | $345,000 | 0.0% | $222 / Sq Ft |
| 07/18/2020 07/18/20 | Pending | -- | -- | -- |
| 06/30/2020 06/30/20 | For Sale | $345,000 | +54.8% | $222 / Sq Ft |
| 01/22/2018 01/22/18 | Pending | -- | -- | -- |
| 01/18/2018 01/18/18 | For Sale | $222,900 | -12.6% | $143 / Sq Ft |
| 01/20/2016 01/20/16 | Sold | $254,900 | -- | $164 / Sq Ft |
Tax History Compared to Growth
Tax History
| Year | Tax Paid | Tax Assessment Tax Assessment Total Assessment is a certain percentage of the fair market value that is determined by local assessors to be the total taxable value of land and additions on the property. | Land | Improvement |
|---|---|---|---|---|
| 2024 | $2,025 | $93,925 | $23,750 | $70,175 |
| 2023 | $1,981 | $91,850 | $23,750 | $68,100 |
| 2022 | $1,981 | $91,850 | $23,750 | $68,100 |
| 2021 | $1,981 | $91,850 | $23,750 | $68,100 |
| 2020 | $1,794 | $69,575 | $16,250 | $53,325 |
| 2019 | $1,794 | $69,575 | $16,250 | $53,325 |
| 2018 | $1,745 | $69,575 | $16,250 | $53,325 |
| 2017 | $1,731 | $69,575 | $16,250 | $53,325 |
| 2016 | $1,710 | $69,575 | $16,250 | $53,325 |
| 2015 | -- | $53,950 | $13,750 | $40,200 |
| 2014 | -- | $53,950 | $13,750 | $40,200 |
Agents Affiliated with this Home
-

Seller's Agent in 2021
Jessica Tammaro
eXp Realty
(615) 788-9370
2 in this area
161 Total Sales
-

Buyer's Agent in 2021
Wil Shults
C & S Residential
(615) 604-8239
2 in this area
240 Total Sales
-

Seller's Agent in 2020
Kevin Wilson
Parks Compass
(615) 390-5065
1 in this area
149 Total Sales
-

Buyer's Agent in 2020
Chris Childs
Benchmark Realty
(615) 852-1835
1 in this area
89 Total Sales
-
R
Seller's Agent in 2016
Ryan Gehris
Map
Source: Realtracs
MLS Number: 2290285
APN: 052A-J-005.00
- 902 Idlewild Ct
- 810 Brandyleigh Ct
- 826 Brandyleigh Ct
- 500 Kendall Ct
- 2011 Glastonbury Dr
- 201 Hideaway Trail
- 306 Norvich Ct
- 127 Watermill Trace
- 232 Ben Brush Cir
- 148 Cavalcade Cir
- 208 Ben Brush Cir
- 304 Montrose Ct
- 306 Montrose Ct
- 2000 Harvington Dr
- 345 Colt Ln
- 129 Alton Park Ln Unit 129
- 426 Cotton Ln
- 18 Holland Park Ln Unit 18
- 721 Shadowlawn Ct
- 101 Alton Park Ln Unit 101
