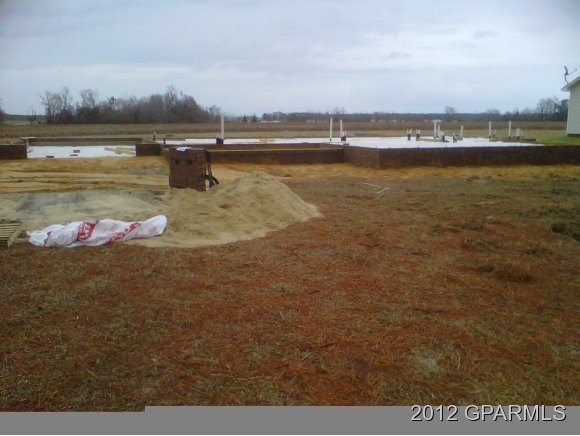
907 Jacksontown Rd Grifton, NC 28530
Highlights
- Vaulted Ceiling
- Thermal Windows
- Tray Ceiling
- No HOA
- Porch
- Walk-In Closet
About This Home
As of January 2015New construction; trey ceiling in master; cathedral ceiling in gr; single garage;
Last Agent to Sell the Property
WILLIAMS and ASSOCIATES REALTORS License #71427 Listed on: 03/19/2012
Last Buyer's Agent
BROCK REALTY GROUP
Home Details
Home Type
- Single Family
Est. Annual Taxes
- $725
Year Built
- Built in 2012
Home Design
- Slab Foundation
- Architectural Shingle Roof
- Aluminum Siding
- Stick Built Home
Interior Spaces
- 1,257 Sq Ft Home
- 1-Story Property
- Tray Ceiling
- Vaulted Ceiling
- Ceiling Fan
- Thermal Windows
- Combination Dining and Living Room
- Washer and Dryer Hookup
Kitchen
- Stove
- Built-In Microwave
- Dishwasher
Flooring
- Carpet
- Vinyl Plank
Bedrooms and Bathrooms
- 3 Bedrooms
- Walk-In Closet
- 2 Full Bathrooms
Parking
- 1 Car Attached Garage
- Driveway
Outdoor Features
- Patio
- Porch
Utilities
- Central Air
- Heat Pump System
- On Site Septic
- Septic Tank
Additional Features
- Energy-Efficient Doors
- 0.53 Acre Lot
Community Details
- No Home Owners Association
- Windmere Subdivision
Ownership History
Purchase Details
Home Financials for this Owner
Home Financials are based on the most recent Mortgage that was taken out on this home.Purchase Details
Home Financials for this Owner
Home Financials are based on the most recent Mortgage that was taken out on this home.Purchase Details
Home Financials for this Owner
Home Financials are based on the most recent Mortgage that was taken out on this home.Similar Homes in Grifton, NC
Home Values in the Area
Average Home Value in this Area
Purchase History
| Date | Type | Sale Price | Title Company |
|---|---|---|---|
| Deed | $130,000 | None Available | |
| Warranty Deed | $125,500 | None Available | |
| Warranty Deed | $15,000 | None Available |
Mortgage History
| Date | Status | Loan Amount | Loan Type |
|---|---|---|---|
| Open | $132,653 | New Conventional | |
| Previous Owner | $122,100 | FHA | |
| Previous Owner | $67,500 | Future Advance Clause Open End Mortgage |
Property History
| Date | Event | Price | Change | Sq Ft Price |
|---|---|---|---|---|
| 01/23/2015 01/23/15 | Sold | $130,000 | -3.7% | $103 / Sq Ft |
| 09/20/2014 09/20/14 | Pending | -- | -- | -- |
| 11/01/2013 11/01/13 | For Sale | $135,000 | +7.6% | $107 / Sq Ft |
| 08/03/2012 08/03/12 | Sold | $125,500 | 0.0% | $100 / Sq Ft |
| 03/20/2012 03/20/12 | Pending | -- | -- | -- |
| 03/19/2012 03/19/12 | For Sale | $125,500 | -- | $100 / Sq Ft |
Tax History Compared to Growth
Tax History
| Year | Tax Paid | Tax Assessment Tax Assessment Total Assessment is a certain percentage of the fair market value that is determined by local assessors to be the total taxable value of land and additions on the property. | Land | Improvement |
|---|---|---|---|---|
| 2024 | $1,670 | $217,884 | $25,000 | $192,884 |
| 2023 | $1,238 | $134,870 | $16,500 | $118,370 |
| 2022 | $1,243 | $134,870 | $16,500 | $118,370 |
| 2021 | $1,239 | $134,870 | $16,500 | $118,370 |
| 2020 | $1,248 | $134,870 | $16,500 | $118,370 |
| 2019 | $1,143 | $122,759 | $16,500 | $106,259 |
| 2018 | $1,097 | $122,759 | $16,500 | $106,259 |
| 2017 | $1,089 | $122,759 | $16,500 | $106,259 |
| 2016 | $1,062 | $122,759 | $16,500 | $106,259 |
| 2015 | $989 | $118,719 | $16,500 | $102,219 |
| 2014 | $989 | $118,719 | $16,500 | $102,219 |
Agents Affiliated with this Home
-
B
Seller's Agent in 2015
BROCK REALTY GROUP
-
GAIL HANLON

Buyer's Agent in 2015
GAIL HANLON
SARVEY REALTY GROUP
(252) 916-9266
11 Total Sales
-
SUE WILLIAMS

Seller's Agent in 2012
SUE WILLIAMS
WILLIAMS and ASSOCIATES REALTORS
(252) 717-9872
10 in this area
36 Total Sales
Map
Source: Hive MLS
MLS Number: 50104484
APN: 064761
- 1044 Jacksontown Rd
- 569 Workhorse Ln
- 6041 J D Sutton Dr
- 403 Old Snow Hill Rd
- 4084 Swift Creek Run
- 4292 Stanfield Ct
- 4328 Magellan Ct Unit B
- 4243 Stanfield Ct
- 107 Pinyon Ln
- 4590 Wilson Dr
- 115 Gumberry Rd
- 316 Allen Dr
- 5170 Rountree Rd
- 5162 Rountree Rd
- 303 Garris St
- 4237 Washington St
- 1133 Queensland Ln
- 1082 Queensland Ln
- 1071 Queensland Ln
- 1091 Queensland Ln
