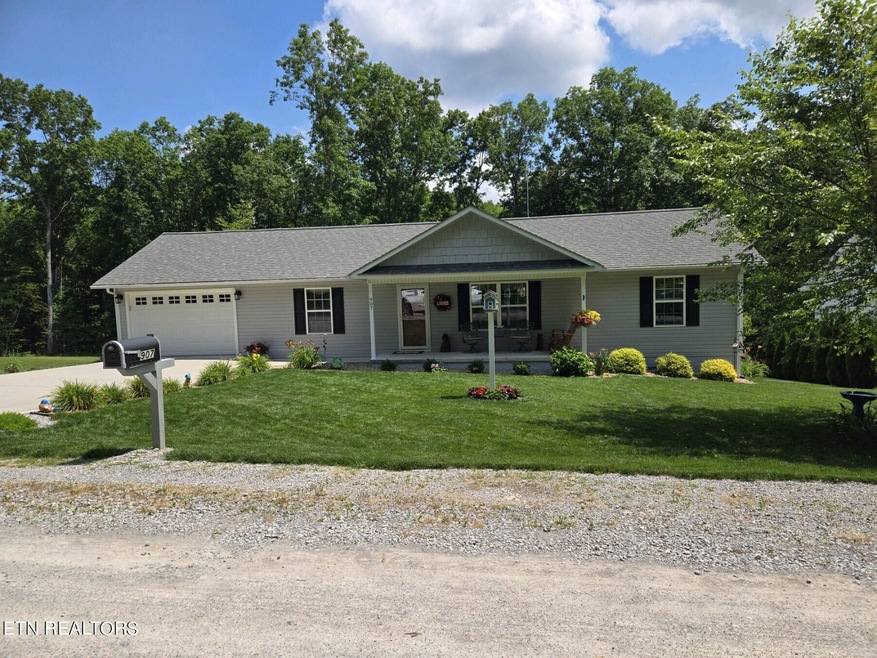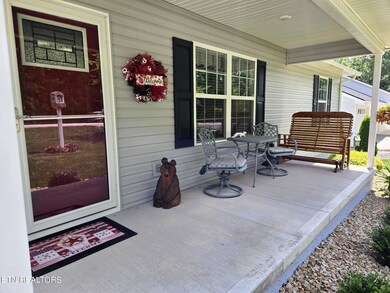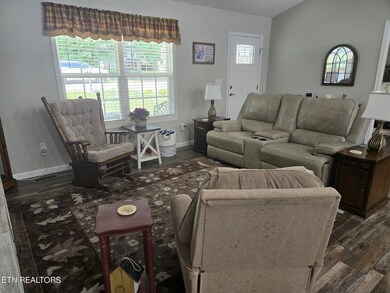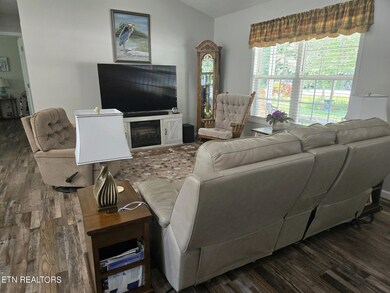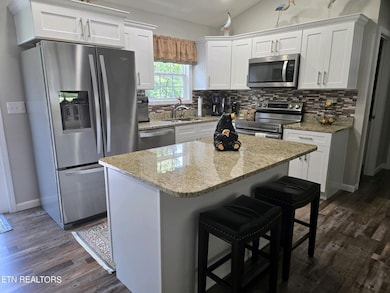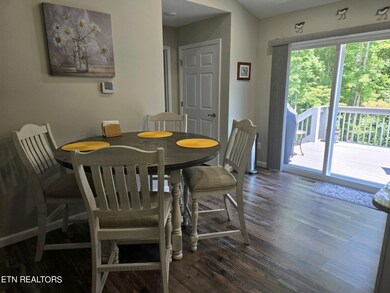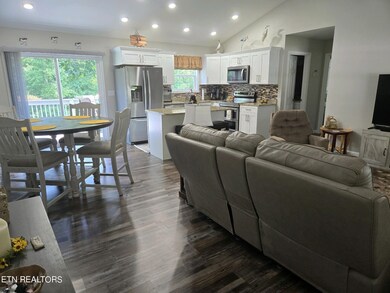
907 Kemah Ln Crossville, TN 38572
Highlights
- Golf Course Community
- Deck
- Community Pool
- Clubhouse
- Traditional Architecture
- Tennis Courts
About This Home
As of September 2024PRISTINE describes this charming 1200 sq. ft. home bursting with upgraded features that your going to love. This fantastic home includes a bonus room with closet. Great floor plan with split bedrooms for privacy. The master suite has a walk in closet, full bath with walk-in shower, double vanity with granite counter top and the popular barn door closure. The kitchen includes stainless appliances with beautiful cabinetry, granite countertops and island. Open concept living area with cathedral ceiling and luxury vinyl flooring throughout for easy care. Outside you will find a beautifully landscaped yard with covered front porch, back Trex deck, leaf guard system in gutters, 10x12 storage shed, 8x30 fenced garden area and a concrete driveway. The oversized one car garage will allow you to keep you car protected and your safety in mind. Also included is a Duel Fuel Inverter generator (7500 continuous and 9500 surge) that will keep your HVAC running and a few additional items to get you through a power outage. The heat for HVAC is gas. The crawl space has been encapsulated with heat & air circulation and there's room for storage. By the way fiber optic internet is available with Ben Lomand. This must have property is located in the beautiful Lake Tansi area where you and your family can enjoy all the amenities abound at your fingertip. Fishing, swimming, picnic areas, golf and much more. Make this home your home sweet home. Buyer to verify all information before making an informed offer.
Home Details
Home Type
- Single Family
Est. Annual Taxes
- $511
Year Built
- Built in 2020
Lot Details
- 0.27 Acre Lot
- Lot Dimensions are 80x150
HOA Fees
- $25 Monthly HOA Fees
Parking
- 1 Car Garage
Home Design
- Traditional Architecture
- Frame Construction
- Vinyl Siding
Interior Spaces
- 1,200 Sq Ft Home
- Property has 1 Level
- Ceiling Fan
- Crawl Space
Kitchen
- Oven or Range
- <<microwave>>
- Dishwasher
Bedrooms and Bathrooms
- 2 Main Level Bedrooms
- 2 Full Bathrooms
Outdoor Features
- Deck
Utilities
- Cooling Available
- Central Heating
- Heating System Uses Natural Gas
Listing and Financial Details
- Tax Lot 389
- Assessor Parcel Number 138G A 05200 000
Community Details
Overview
- Mohawk Subdivision
Amenities
- Clubhouse
Recreation
- Golf Course Community
- Tennis Courts
- Community Playground
- Community Pool
Ownership History
Purchase Details
Home Financials for this Owner
Home Financials are based on the most recent Mortgage that was taken out on this home.Purchase Details
Home Financials for this Owner
Home Financials are based on the most recent Mortgage that was taken out on this home.Purchase Details
Purchase Details
Similar Homes in Crossville, TN
Home Values in the Area
Average Home Value in this Area
Purchase History
| Date | Type | Sale Price | Title Company |
|---|---|---|---|
| Warranty Deed | $269,000 | None Listed On Document | |
| Warranty Deed | $140,000 | Paramount Title Services Llc | |
| Warranty Deed | $4,200 | None Available | |
| Warranty Deed | $5,000 | -- |
Mortgage History
| Date | Status | Loan Amount | Loan Type |
|---|---|---|---|
| Open | $199,000 | New Conventional | |
| Previous Owner | $108,400 | New Conventional |
Property History
| Date | Event | Price | Change | Sq Ft Price |
|---|---|---|---|---|
| 06/02/2025 06/02/25 | Pending | -- | -- | -- |
| 05/20/2025 05/20/25 | For Sale | $284,900 | +5.9% | $237 / Sq Ft |
| 09/18/2024 09/18/24 | Sold | $269,000 | -3.9% | $224 / Sq Ft |
| 07/30/2024 07/30/24 | Pending | -- | -- | -- |
| 06/18/2024 06/18/24 | For Sale | $279,900 | +99.9% | $233 / Sq Ft |
| 04/29/2020 04/29/20 | Sold | $140,000 | -- | $117 / Sq Ft |
Tax History Compared to Growth
Tax History
| Year | Tax Paid | Tax Assessment Tax Assessment Total Assessment is a certain percentage of the fair market value that is determined by local assessors to be the total taxable value of land and additions on the property. | Land | Improvement |
|---|---|---|---|---|
| 2024 | $511 | $45,000 | $2,500 | $42,500 |
| 2023 | $511 | $45,000 | $0 | $0 |
| 2022 | $511 | $45,000 | $2,500 | $42,500 |
| 2021 | $452 | $28,875 | $1,000 | $27,875 |
| 2020 | $324 | $28,875 | $1,000 | $27,875 |
| 2019 | $16 | $1,000 | $1,000 | $0 |
| 2018 | $16 | $1,000 | $1,000 | $0 |
| 2017 | $16 | $1,000 | $1,000 | $0 |
| 2016 | $15 | $1,000 | $1,000 | $0 |
| 2015 | $15 | $1,000 | $1,000 | $0 |
| 2014 | $15 | $1,000 | $0 | $0 |
Agents Affiliated with this Home
-
Jay Allen

Seller's Agent in 2025
Jay Allen
Mountaineer Realty LLC
(931) 287-5773
165 Total Sales
-
J
Seller's Agent in 2020
Jami Sweet
Exit Rocky Top Realty
-
H
Seller Co-Listing Agent in 2020
Heather Cowart
Exit Rocky Top Realty
-
T
Buyer's Agent in 2020
Teri Kirkwood
Exit Rocky Top Realty
-
T
Buyer's Agent in 2020
Teri Kerr
Titan Realty Group, LLC
-
G
Buyer Co-Listing Agent in 2020
Glenn Kirkwood
Exit Rocky Top Realty
Map
Source: Realtracs
MLS Number: 2939860
APN: 138G-A-052.00
