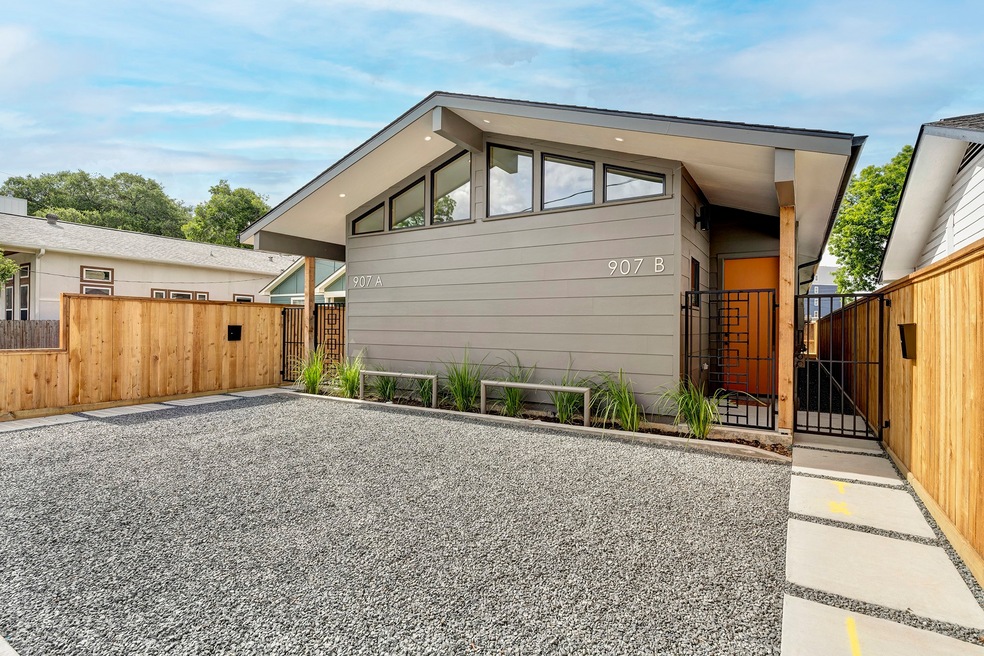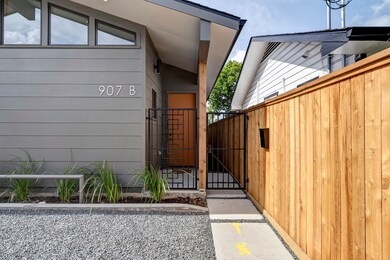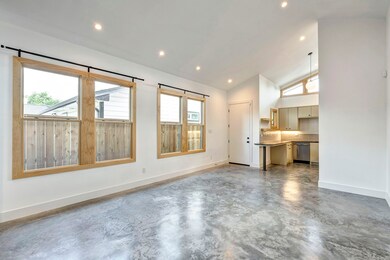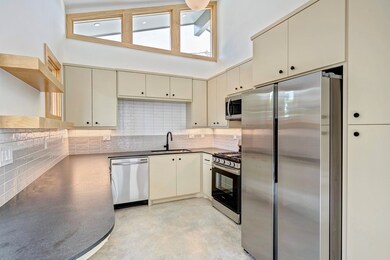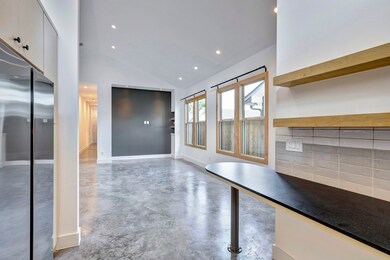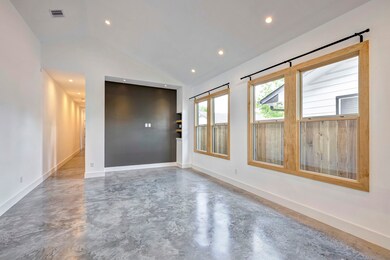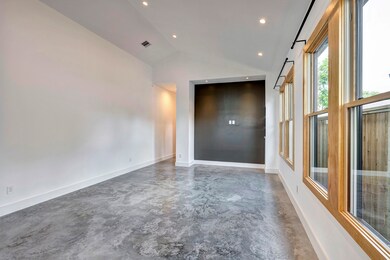907 Kern St Unit B Houston, TX 77009
Greater Heights NeighborhoodHighlights
- Deck
- Contemporary Architecture
- Double Vanity
- Field Elementary School Rated A-
- High Ceiling
- Breakfast Bar
About This Home
AVAILABLE 1/3/26! Welcome to 907 Kern #B, modern construction in the Heights features 2 bedrooms/2 baths + refrigerator/washer/dryer. Security gate leads into a covered front porch. Once inside you are welcomed by polished concrete floors and 14 foot soaring ceilings. Striking kitchen offers granite counters, tile backsplash, stainless steel appliances and eat-in bar. Open floorplan is ideal for everyday living and entertaining. Primary bedroom with walk-in closet, private deck and spa-like bath which boasts double sinks, granite counter and walk-in shower. Secondary bedroom with nice natural light, ceiling fan and connected bath with shower/tub. Tankless water heater and energy efficient windows! Security system in place and landlord pays for monitoring. Off street parking. Close to Heights area restaurants, shops, Farmers Market, parks and convenient location to downtown. MAKE YOUR APPOINTMENT TODAY! Pets case by case basis. No smokers. All info per Landlord.
Listing Agent
Greenwood King Properties - Heights Office License #0495647 Listed on: 11/19/2025
Property Details
Home Type
- Multi-Family
Est. Annual Taxes
- $12,337
Year Built
- Built in 2021
Lot Details
- 3,750 Sq Ft Lot
Home Design
- Duplex
- Contemporary Architecture
- Radiant Barrier
Interior Spaces
- 1,133 Sq Ft Home
- 1-Story Property
- High Ceiling
- Ceiling Fan
- Insulated Doors
- Living Room
- Utility Room
- Fire and Smoke Detector
Kitchen
- Breakfast Bar
- Gas Oven
- Gas Range
- Microwave
- Dishwasher
- Pots and Pans Drawers
- Self-Closing Drawers and Cabinet Doors
- Disposal
Bedrooms and Bathrooms
- 2 Bedrooms
- 2 Full Bathrooms
- Double Vanity
- Bathtub with Shower
Laundry
- Dryer
- Washer
Eco-Friendly Details
- Energy-Efficient Windows with Low Emissivity
- Energy-Efficient Exposure or Shade
- Energy-Efficient HVAC
- Energy-Efficient Insulation
- Energy-Efficient Doors
- Energy-Efficient Thermostat
- Ventilation
Outdoor Features
- Deck
- Patio
Schools
- Field Elementary School
- Hogg Middle School
- Heights High School
Utilities
- Central Heating and Cooling System
- Heating System Uses Gas
- Programmable Thermostat
- Tankless Water Heater
- Cable TV Available
Listing and Financial Details
- Property Available on 1/3/26
- Long Term Lease
Community Details
Overview
- Front Yard Maintenance
- Walton Court Subdivision
Pet Policy
- Call for details about the types of pets allowed
- Pet Deposit Required
Map
Source: Houston Association of REALTORS®
MLS Number: 6015131
APN: 0513880000008
- 905 Kern St
- 1737 Airline Dr
- 1005 Kern St Unit C
- 1005 Kern St Unit B
- 1340 Idylwild St
- 931 Louise St
- 1719 Redwing Pines Dr
- 1707 Redwing Cove Dr
- 1805 Emir St Unit G
- 1805 Emir St Unit D
- 1805 Emir St Unit E
- 1805 Emir St Unit C
- 1611 Airline Dr
- 1106 Robbie St
- 1723 Redwing Ridge Dr
- 1718 Redwing Ridge Dr
- 1124 Dunbar St
- 1102 Winston St
- 1021 Nadine St
- 1134 Adele St
- 905 Kern St
- 912 Kern St
- 920 W Cavalcade St Unit A
- 735 W Cavalcade St
- 1615 Airline Dr
- 700 W Cavalcade St
- 1805 Emir St Unit C
- 1805 Emir St Unit E
- 1108 Kern St
- 4812 Michaux St Unit 1
- 1010 Louise St
- 1107 Walling St
- 611 W Cavalcade St
- 785 Strawberry Pines Ct
- 770 Strawberry Pines Ct
- 721 Strawberry Pines Ct
- 1228 E 23rd St
- 1216 Northwood St
- 1617 Northwood St Unit 1617
- 1209 Tabor St
