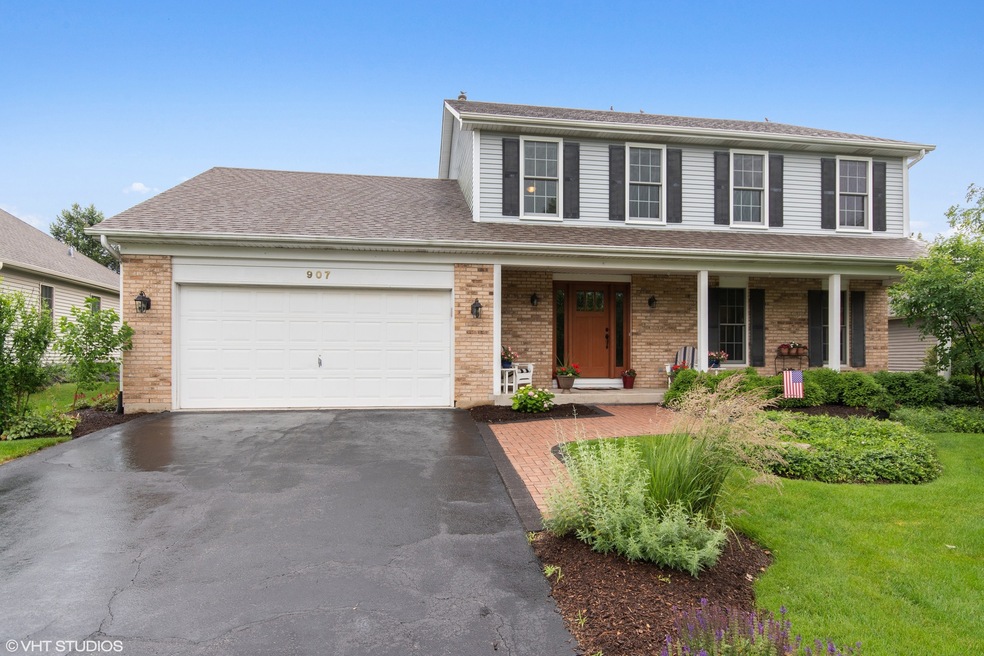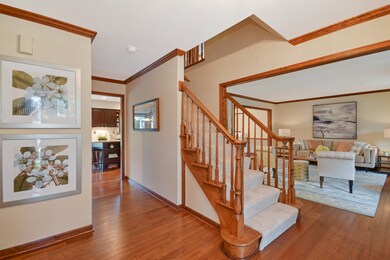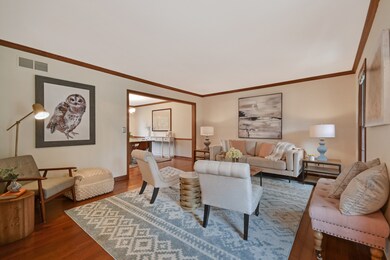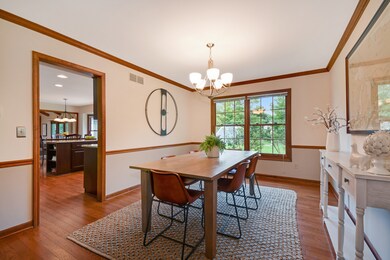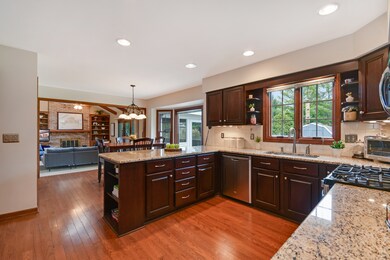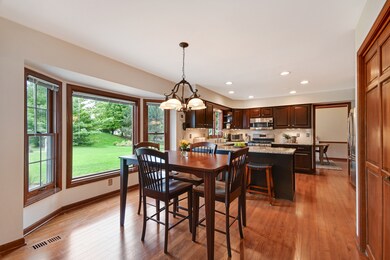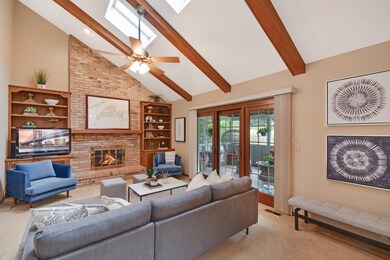
907 Lewis Rd Geneva, IL 60134
Southwest Geneva NeighborhoodEstimated Value: $505,795 - $528,000
Highlights
- Vaulted Ceiling
- Wood Flooring
- Screened Porch
- Williamsburg Elementary School Rated A-
- Whirlpool Bathtub
- Formal Dining Room
About This Home
As of November 2019THIS IS THE ONE!!! Stainless steel appliances and granite counter tops in this VERY updated home in desirable Randall Square! NEW NEW NEW: carpet (2019) kitchen (2014) , baths (2013/2015), Pella windows (2012), MAIN FLOOR laundry room (2015) and hardwood floors (2017)! Enjoy summer nights in the screened porch (with a ceiling fan and electricity). Cathedral ceilings with skylights invite you into the family room with wood beams, a fireplace and direct access to the screen porch. Large well manicured 1/3 acres lawn. Semi-finished basement with extra storage and cement floor crawl space. Master suite includes an extra alcove area, walk-in closet and updated bath with whirlpool tub and separate shower. Close to all amenities on Randall Road and the Geneva middle schools. Homeowners have taken loving care of this home for you! Don't miss it! 4th bedroom is currently being used as an office. Pool table and pool table light do not convey with property.
Home Details
Home Type
- Single Family
Est. Annual Taxes
- $8,967
Year Built
- Built in 1987
Lot Details
- 0.31 Acre Lot
- Lot Dimensions are 70x201x76x181
- Additional Parcels
Parking
- 2 Car Attached Garage
- Garage Transmitter
- Garage Door Opener
- Driveway
- Parking Included in Price
Home Design
- Concrete Perimeter Foundation
Interior Spaces
- 2,446 Sq Ft Home
- 2-Story Property
- Built-In Features
- Vaulted Ceiling
- Skylights
- Includes Fireplace Accessories
- Gas Log Fireplace
- Family Room with Fireplace
- Living Room
- Formal Dining Room
- Screened Porch
- Wood Flooring
- Storm Screens
Kitchen
- Range
- Microwave
- Dishwasher
- Stainless Steel Appliances
- Disposal
Bedrooms and Bathrooms
- 4 Bedrooms
- 4 Potential Bedrooms
- Walk-In Closet
- Dual Sinks
- Whirlpool Bathtub
- Separate Shower
Laundry
- Laundry Room
- Laundry on main level
- Dryer
- Washer
Partially Finished Basement
- Partial Basement
- Crawl Space
Utilities
- Central Air
- Heating System Uses Natural Gas
Community Details
- Randall Square Subdivision
Listing and Financial Details
- Homeowner Tax Exemptions
Ownership History
Purchase Details
Home Financials for this Owner
Home Financials are based on the most recent Mortgage that was taken out on this home.Similar Homes in Geneva, IL
Home Values in the Area
Average Home Value in this Area
Purchase History
| Date | Buyer | Sale Price | Title Company |
|---|---|---|---|
| Sullivan Timothy J | $348,500 | First American Title |
Mortgage History
| Date | Status | Borrower | Loan Amount |
|---|---|---|---|
| Open | Sullivan Timothy J | $310,000 | |
| Closed | Sullivan Timothy J | $313,650 | |
| Previous Owner | Cordon Casey | $100,000 | |
| Previous Owner | Cordon Casey L | $100,000 | |
| Previous Owner | Cordon Casey L | $75,000 | |
| Previous Owner | Cordon Casey L | $31,967 | |
| Previous Owner | Cordon Casey L | $190,000 | |
| Previous Owner | Cordon Casey L | $50,000 |
Property History
| Date | Event | Price | Change | Sq Ft Price |
|---|---|---|---|---|
| 11/07/2019 11/07/19 | Sold | $348,500 | -0.4% | $142 / Sq Ft |
| 09/25/2019 09/25/19 | Pending | -- | -- | -- |
| 09/19/2019 09/19/19 | Price Changed | $350,000 | -2.8% | $143 / Sq Ft |
| 09/10/2019 09/10/19 | For Sale | $359,900 | -- | $147 / Sq Ft |
Tax History Compared to Growth
Tax History
| Year | Tax Paid | Tax Assessment Tax Assessment Total Assessment is a certain percentage of the fair market value that is determined by local assessors to be the total taxable value of land and additions on the property. | Land | Improvement |
|---|---|---|---|---|
| 2023 | $10,006 | $132,540 | $30,460 | $102,080 |
| 2022 | $9,581 | $123,155 | $28,303 | $94,852 |
| 2021 | $9,298 | $118,578 | $27,251 | $91,327 |
| 2020 | $9,189 | $116,768 | $26,835 | $89,933 |
| 2019 | $9,164 | $111,766 | $26,327 | $85,439 |
| 2018 | $8,938 | $109,330 | $26,327 | $83,003 |
| 2017 | $8,837 | $106,414 | $25,625 | $80,789 |
| 2016 | $8,880 | $104,976 | $25,279 | $79,697 |
| 2015 | -- | $99,806 | $24,034 | $75,772 |
| 2014 | -- | $99,298 | $24,034 | $75,264 |
| 2013 | -- | $99,298 | $24,034 | $75,264 |
Agents Affiliated with this Home
-
Jane Ruda

Seller's Agent in 2019
Jane Ruda
Baird Warner
(312) 246-4019
113 Total Sales
-
J Maggio

Buyer's Agent in 2019
J Maggio
Americorp, Ltd
(312) 450-0012
134 Total Sales
Map
Source: Midwest Real Estate Data (MRED)
MLS Number: 10512740
APN: 12-08-254-002
- 2566 Heritage Ct Unit 2
- 807 Wood Ave
- 839 S Randall Rd
- 2117 Fargo Blvd
- 343 Diane Ct
- 3174 Larrabee Dr
- 3210 Larrabee Dr
- 1408 Miller Rd
- 2007 Eldorado Dr
- 3468 Winding Meadow Ln
- 715 Samantha Cir
- 948 Bluestem Dr
- 2769 Stone Cir
- 2771 Stone Cir
- 2767 Stone Cir
- 1949 Gary Ln
- 310 Westhaven Cir
- 1907 South St
- 2730 Lorraine Cir
- 16 S Northampton Dr
- 907 Lewis Rd
- 913 Lewis Rd
- 901 Lewis Rd
- 919 Lewis Rd
- 926 Ginger Ln Unit B
- 932 Ginger Ln Unit A
- 925 Lewis Rd
- 905 Ginger Ln Unit A
- 900 Lewis Rd Unit 1
- 938 Ginger Ln Unit B
- 922 Lewis Place
- 942 Ginger Ln Unit A
- 931 Lewis Rd Unit 1
- 946 Ginger Ln Unit B
- 928 Lewis Place
- 923 Ginger Ln Unit B
- 929 Ginger Ln
- 949 Ginger Ln Unit A
- 935 Ginger Ln Unit B
- 952 Ginger Ln Unit A
