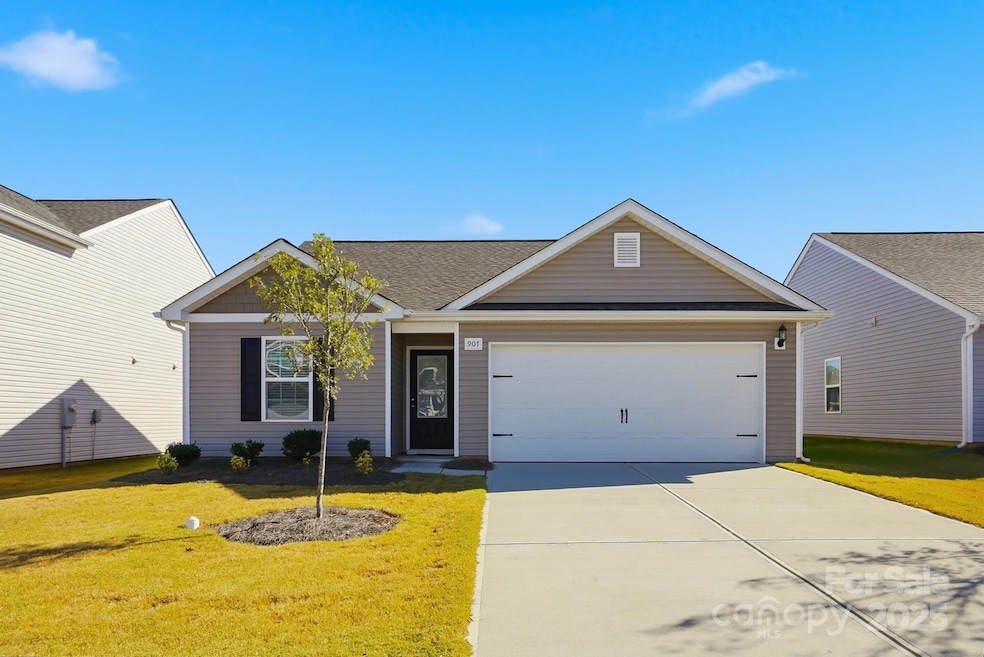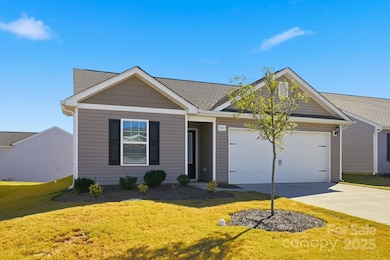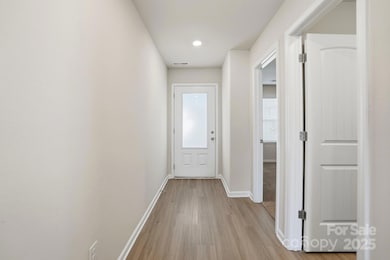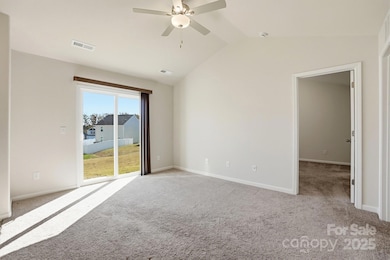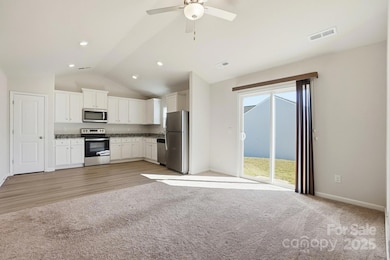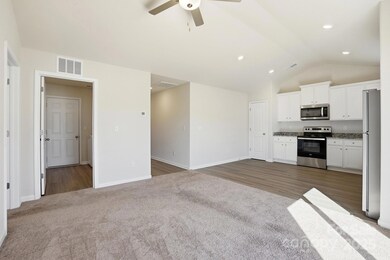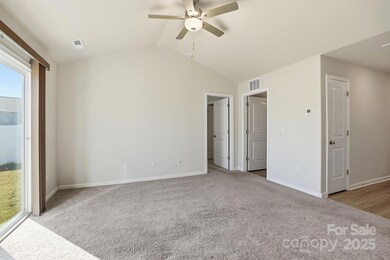907 Morien St Richburg, SC 29729
Estimated payment $1,901/month
Highlights
- Open Floorplan
- 2 Car Attached Garage
- Community Playground
- Ranch Style House
- Walk-In Closet
- Laundry Room
About This Home
Don't wait- this home is ready for you to create memories in for 2025. Take your decorations out of storage and start mailing invitations to gatherings that you can host this season in your new LGI home! This almost-new, 3 bedroom 2 bath home has everything you need to make the season bright. With an open floor plan fit for entertaining, a 2 car garage with additional parking, and a back yard just waiting for snow days you can have it all! Is it your turn to entertain? This dream kitchen comes complete with granite counter tops (perfect for food prep and serving), stainless steel appliances (hello dishwasher), and a built in microwave (for those not so skilled at being a chef). When company has gone cleaning is a breeze when you have LVP flooring, a refrigerator large enough for leftovers (included) and washer and dryer (also included) ready for extra bedding, table cloths, and gravy stain removal efforts. Seller is offering $500 towards a home warranty of buyers choice. Move-in ready and quick closing available!
Listing Agent
LPT Realty, LLC Brokerage Email: Diana.Lyash@AlmostHomeCarolinas.com License #290226 Listed on: 11/14/2025

Home Details
Home Type
- Single Family
Est. Annual Taxes
- $6,797
Year Built
- Built in 2023
HOA Fees
- $25 Monthly HOA Fees
Parking
- 2 Car Attached Garage
- Front Facing Garage
- Driveway
Home Design
- Ranch Style House
- Slab Foundation
- Architectural Shingle Roof
- Vinyl Siding
Interior Spaces
- Open Floorplan
- Ceiling Fan
- Sliding Doors
- Entrance Foyer
- Carpet
- Pull Down Stairs to Attic
Kitchen
- Electric Range
- Microwave
- Dishwasher
- Disposal
Bedrooms and Bathrooms
- 3 Main Level Bedrooms
- Split Bedroom Floorplan
- Walk-In Closet
- 2 Full Bathrooms
Laundry
- Laundry Room
- Washer and Dryer
Utilities
- Central Air
- Vented Exhaust Fan
- Heat Pump System
- Electric Water Heater
- Cable TV Available
Listing and Financial Details
- Assessor Parcel Number 124-01-00-037-000
Community Details
Overview
- Built by LGI Homes
- Knights Bridge Subdivision
- Mandatory home owners association
Amenities
- Picnic Area
Recreation
- Community Playground
- Dog Park
Map
Home Values in the Area
Average Home Value in this Area
Tax History
| Year | Tax Paid | Tax Assessment Tax Assessment Total Assessment is a certain percentage of the fair market value that is determined by local assessors to be the total taxable value of land and additions on the property. | Land | Improvement |
|---|---|---|---|---|
| 2025 | $6,797 | $16,580 | $3,300 | $13,280 |
| 2024 | $6,797 | $15,040 | $3,300 | $11,740 |
Property History
| Date | Event | Price | List to Sale | Price per Sq Ft | Prior Sale |
|---|---|---|---|---|---|
| 11/14/2025 11/14/25 | For Sale | $248,000 | +2.3% | $211 / Sq Ft | |
| 06/12/2023 06/12/23 | Sold | $242,500 | +3.2% | $207 / Sq Ft | View Prior Sale |
| 05/19/2023 05/19/23 | Price Changed | $235,000 | -17.5% | $200 / Sq Ft | |
| 05/04/2023 05/04/23 | Price Changed | $285,000 | -4.7% | $243 / Sq Ft | |
| 04/24/2023 04/24/23 | For Sale | $299,000 | +15.0% | $255 / Sq Ft | |
| 04/21/2023 04/21/23 | Sold | $259,900 | +4.0% | $222 / Sq Ft | View Prior Sale |
| 02/01/2023 02/01/23 | For Sale | $249,900 | -- | $213 / Sq Ft |
Purchase History
| Date | Type | Sale Price | Title Company |
|---|---|---|---|
| Deed | $242,500 | None Listed On Document | |
| Special Warranty Deed | $259,900 | None Listed On Document |
Source: Canopy MLS (Canopy Realtor® Association)
MLS Number: 4321750
APN: 124-01-00-037-000
- 204 N Main St
- 1232 Lavender Dr
- 1315 Lily Dr
- 1228 Lavender Dr
- 1229 Lavender Dr
- 1227 Lavender Dr
- 1223 Lavender Dr
- 1308 Lily Dr
- Lot 9 Elliott Rd
- Lot 3 Lancaster Hwy
- 0000 Lancaster Hwy
- 000 Lancaster Hwy
- 38+/- AC Main St
- Elston Plan at Stanton
- Aisle Plan at Stanton
- Penwell Plan at Stanton
- Macon Plan at Stanton
- Freeport Plan at Stanton
- Robie Plan at Stanton
- 000 Old Richburg Rd
- 106 Brawley St
- 152 Gregg St
- 200 York St Unit G4
- 200 York St Unit G2
- 200 York St Unit F2
- 1813 Bloomsbury Dr
- 6531 Gopher Rd
- 113 Mill St
- 1775 Cedar Post Ln
- 242 John C Rd
- 1002 Crawford Rd Unit 2
- 742 Green St
- 660 Chestnut St
- 517 Walnut St
- 321 State St
- 315 High St
- 1310 Cypress Pointe Dr
- 108 E Main St
- 175 E Black St
- 1032 Barrow Ct
