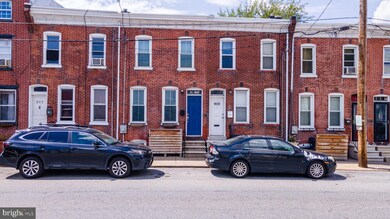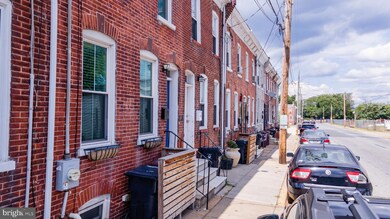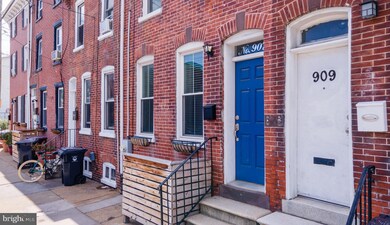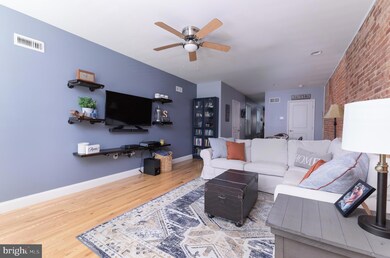
907 N Church St Wilmington, DE 19801
Downtown Wilmington NeighborhoodHighlights
- Colonial Architecture
- No HOA
- Forced Air Heating and Cooling System
- Wood Flooring
- Level Entry For Accessibility
- 4-minute walk to Kirkwood Park
About This Home
As of October 2022Welcome to 907 N Church Rd, a fully renovated home located on the east side of Wilmington. As you approach the property, notice the pop from the bold blue door along the row of homes. When you enter the home, the exposed brick wall brings rustic character to the entire first floor. Freshly painted, neutral walls and stunning hardwood floors accent the wall beautifully, in the large open family room and dining area. At the back of the home, you will find the kitchen, complete with ample cabinet and counter space, stainless steel appliances and eat-in area. Step outside the rear door to a concrete patio and privacy fence, perfect for outdoor entertaining, with an alleyway to the front of the property. Before heading upstairs, check out the powder room and the dry, spacious basement, perfect for additional storage. The second floor consists of 3 bedrooms, newly painted with the added touch of accent walls and gray carpeting. The owners suite is complete with a full bathroom and the 2 spare rooms are adjoined by a second full bath, both with gorgeous tile flooring. The air conditioner and furnace are 5-years young. A short trip to Wilmington Riverfront, Downtown Market St., Trolley Square, Rockford Park and other area attractions. Close to major highways, I-95, rt 141, Concord Pike and more. Attention investors.. This is a perfect opportunity for a turnkey property you do not want to miss! Schedule your tour today!
Last Agent to Sell the Property
Keller Williams Realty Wilmington License #RS338692 Listed on: 09/02/2022

Townhouse Details
Home Type
- Townhome
Est. Annual Taxes
- $1,023
Year Built
- Built in 1900
Lot Details
- 1,307 Sq Ft Lot
- Lot Dimensions are 14.00 x 80.00
Parking
- On-Street Parking
Home Design
- Colonial Architecture
- Contemporary Architecture
- Traditional Architecture
- Brick Exterior Construction
- Stone Foundation
Interior Spaces
- 925 Sq Ft Home
- Property has 2 Levels
Flooring
- Wood
- Carpet
Bedrooms and Bathrooms
- 3 Bedrooms
Unfinished Basement
- Sump Pump
- Basement Windows
Accessible Home Design
- Level Entry For Accessibility
Schools
- Bancroft Elementary School
- Christiana High School
Utilities
- Forced Air Heating and Cooling System
- Cooling System Utilizes Natural Gas
- Natural Gas Water Heater
Community Details
- No Home Owners Association
- Wilmington Subdivision
Listing and Financial Details
- Tax Lot 668
- Assessor Parcel Number 26-036.30-668
Ownership History
Purchase Details
Home Financials for this Owner
Home Financials are based on the most recent Mortgage that was taken out on this home.Purchase Details
Home Financials for this Owner
Home Financials are based on the most recent Mortgage that was taken out on this home.Purchase Details
Home Financials for this Owner
Home Financials are based on the most recent Mortgage that was taken out on this home.Purchase Details
Purchase Details
Home Financials for this Owner
Home Financials are based on the most recent Mortgage that was taken out on this home.Similar Homes in Wilmington, DE
Home Values in the Area
Average Home Value in this Area
Purchase History
| Date | Type | Sale Price | Title Company |
|---|---|---|---|
| Deed | -- | -- | |
| Deed | -- | None Available | |
| Deed | -- | None Available | |
| Sheriffs Deed | $6,500 | None Available | |
| Interfamily Deed Transfer | -- | -- |
Mortgage History
| Date | Status | Loan Amount | Loan Type |
|---|---|---|---|
| Open | $149,572 | FHA | |
| Previous Owner | $2,000 | Construction | |
| Previous Owner | $85,200 | New Conventional | |
| Previous Owner | $15,000 | Unknown | |
| Previous Owner | $20,000 | Purchase Money Mortgage | |
| Previous Owner | $52,000 | Unknown | |
| Previous Owner | $41,291 | New Conventional |
Property History
| Date | Event | Price | Change | Sq Ft Price |
|---|---|---|---|---|
| 10/11/2022 10/11/22 | Sold | $168,000 | +1.8% | $182 / Sq Ft |
| 09/05/2022 09/05/22 | Pending | -- | -- | -- |
| 09/02/2022 09/02/22 | For Sale | $165,000 | +83.5% | $178 / Sq Ft |
| 10/05/2017 10/05/17 | Sold | $89,900 | 0.0% | $96 / Sq Ft |
| 08/16/2017 08/16/17 | Pending | -- | -- | -- |
| 07/19/2017 07/19/17 | Price Changed | $89,900 | -5.4% | $96 / Sq Ft |
| 05/16/2017 05/16/17 | Price Changed | $95,000 | -9.4% | $101 / Sq Ft |
| 04/02/2017 04/02/17 | For Sale | $104,900 | -- | $112 / Sq Ft |
Tax History Compared to Growth
Tax History
| Year | Tax Paid | Tax Assessment Tax Assessment Total Assessment is a certain percentage of the fair market value that is determined by local assessors to be the total taxable value of land and additions on the property. | Land | Improvement |
|---|---|---|---|---|
| 2024 | $697 | $18,900 | $1,800 | $17,100 |
| 2023 | $679 | $18,900 | $1,800 | $17,100 |
| 2022 | $672 | $18,900 | $1,800 | $17,100 |
| 2021 | $655 | $18,900 | $1,800 | $17,100 |
| 2020 | $636 | $18,900 | $1,800 | $17,100 |
| 2019 | $930 | $18,900 | $1,800 | $17,100 |
| 2018 | $543 | $18,900 | $1,800 | $17,100 |
| 2017 | -- | $18,900 | $1,800 | $17,100 |
| 2016 | -- | $18,900 | $1,800 | $17,100 |
| 2015 | -- | $18,900 | $1,800 | $17,100 |
| 2014 | -- | $18,900 | $1,800 | $17,100 |
Agents Affiliated with this Home
-
Michael Terranova

Seller's Agent in 2022
Michael Terranova
Keller Williams Realty Wilmington
(302) 299-6621
2 in this area
127 Total Sales
-
Justin Curley
J
Buyer's Agent in 2022
Justin Curley
Sky Realty
(302) 423-8182
1 in this area
40 Total Sales
-
Renee Spruiel

Seller's Agent in 2017
Renee Spruiel
RE/MAX
(302) 559-5402
11 in this area
99 Total Sales
-
Donna Weed

Buyer's Agent in 2017
Donna Weed
Long & Foster
(302) 981-6388
2 in this area
72 Total Sales
Map
Source: Bright MLS
MLS Number: DENC2029674
APN: 26-036.30-668
- 739 E 10th St
- 835 Bennett St
- 820 N Church St
- 928 Kirkwood St
- 1004 N Spruce St
- 903 Kirkwood St
- 806 E 8th St
- 719 N Locust St
- 1013 Kirkwood St
- 1002 N Pine St
- 706 Bennett St
- 614 E 11th St
- 526 Taylor St
- 1013 N Pine St
- 531 E 8th St
- 529 E 8th St
- 1025 N Pine St
- 527 E 8th St
- 910 N Lombard St
- 918 N Lombard St






