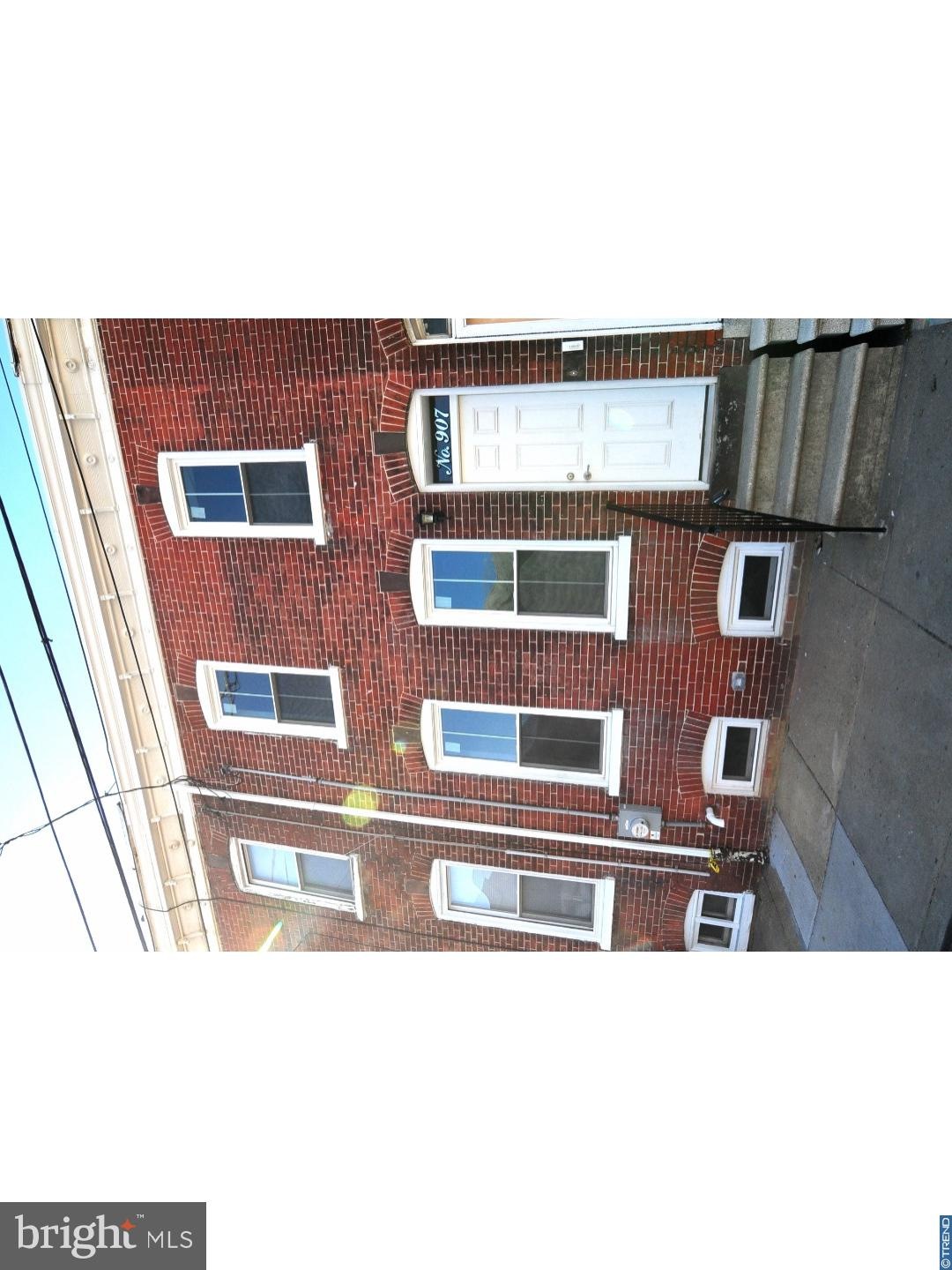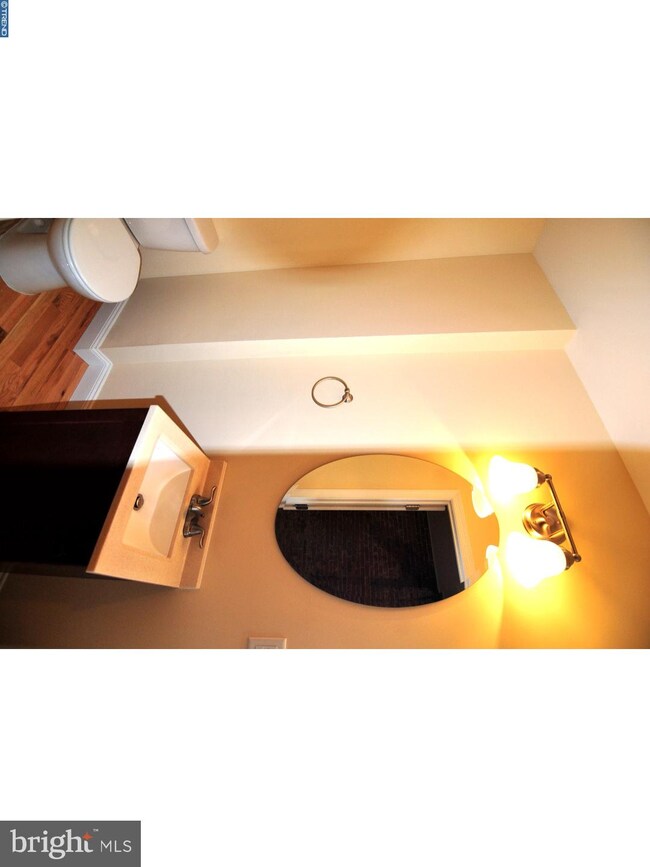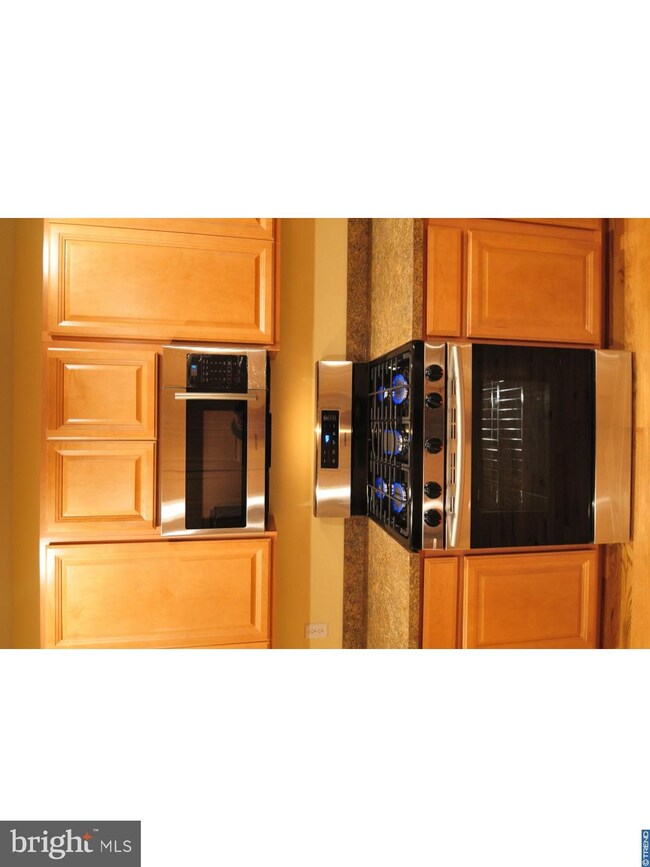
907 N Church St Wilmington, DE 19801
Downtown Wilmington NeighborhoodHighlights
- Traditional Architecture
- No HOA
- Butlers Pantry
- Wood Flooring
- Skylights
- 4-minute walk to Kirkwood Park
About This Home
As of October 2022Are you looking for a home that is as beautiful as NEW CONSTRUCTION at an AFFORDABLE PRICE? If so, THIS IS IT! Come see this beautifully renovated townhouse located in the heart of downtown Wilmington near many employers, schools, highways, the Wilmington Train station, entertainment venues, and the Wilmington Riverfront. Completely re-built from the studs, the first level of this townhouse features an open floor plan between the living room, dining area, kitchen and breakfast nook, gleaming hardwood floors flow throughout the space, recessed lights, charming exposed brick and a convenient half bath off of the living room. The galley-style kitchen features new oak cabinets, recessed and pendant lighting, stainless-steel Samsung appliances, and a huge pantry. Just off the kitchen is a private, fenced-in yard. The second level features a master bedroom suite with a private full bath and a skylight in the entry to the bedroom. The new front loading washer and dryer is also located on the 2nd level, along with 2 additional bedrooms that share a Jack and Jill bathroom. All systems and finishes are brand new in this home including the roof, electrical, plumbing, high efficiency HVAC and central air conditioning. Indeed, there is nothing left to do but move-in! This home is only available to owner-occupants. Income restrictions and a Retention Agreement apply.
Last Agent to Sell the Property
RE/MAX Associates-Wilmington License #RS-0016953 Listed on: 04/02/2017

Townhouse Details
Home Type
- Townhome
Est. Annual Taxes
- $697
Year Built
- Built in 1900 | Remodeled in 2017
Lot Details
- 1,307 Sq Ft Lot
- Lot Dimensions are 14x80
- Back Yard
Parking
- On-Street Parking
Home Design
- Traditional Architecture
- Brick Exterior Construction
- Vinyl Siding
Interior Spaces
- Property has 2 Levels
- Ceiling Fan
- Skylights
- Replacement Windows
- Living Room
- Home Security System
- Laundry on upper level
Kitchen
- Eat-In Kitchen
- Butlers Pantry
- Built-In Range
- Built-In Microwave
- Dishwasher
- Disposal
Flooring
- Wood
- Wall to Wall Carpet
- Vinyl
Bedrooms and Bathrooms
- 3 Bedrooms
- En-Suite Primary Bedroom
- En-Suite Bathroom
- 2.5 Bathrooms
Eco-Friendly Details
- Energy-Efficient Appliances
- Energy-Efficient Windows
Outdoor Features
- Patio
Schools
- Stubbs Elementary School
- Bayard Middle School
- Christiana High School
Utilities
- Forced Air Heating and Cooling System
- Heating System Uses Gas
- Electric Water Heater
Community Details
- No Home Owners Association
Listing and Financial Details
- Tax Lot 668
- Assessor Parcel Number 26-036.30-668
Ownership History
Purchase Details
Home Financials for this Owner
Home Financials are based on the most recent Mortgage that was taken out on this home.Purchase Details
Home Financials for this Owner
Home Financials are based on the most recent Mortgage that was taken out on this home.Purchase Details
Home Financials for this Owner
Home Financials are based on the most recent Mortgage that was taken out on this home.Purchase Details
Purchase Details
Home Financials for this Owner
Home Financials are based on the most recent Mortgage that was taken out on this home.Similar Homes in Wilmington, DE
Home Values in the Area
Average Home Value in this Area
Purchase History
| Date | Type | Sale Price | Title Company |
|---|---|---|---|
| Deed | -- | -- | |
| Deed | -- | None Available | |
| Deed | -- | None Available | |
| Sheriffs Deed | $6,500 | None Available | |
| Interfamily Deed Transfer | -- | -- |
Mortgage History
| Date | Status | Loan Amount | Loan Type |
|---|---|---|---|
| Open | $149,572 | FHA | |
| Previous Owner | $2,000 | Construction | |
| Previous Owner | $85,200 | New Conventional | |
| Previous Owner | $15,000 | Unknown | |
| Previous Owner | $20,000 | Purchase Money Mortgage | |
| Previous Owner | $52,000 | Unknown | |
| Previous Owner | $41,291 | New Conventional |
Property History
| Date | Event | Price | Change | Sq Ft Price |
|---|---|---|---|---|
| 10/11/2022 10/11/22 | Sold | $168,000 | +1.8% | $182 / Sq Ft |
| 09/05/2022 09/05/22 | Pending | -- | -- | -- |
| 09/02/2022 09/02/22 | For Sale | $165,000 | +83.5% | $178 / Sq Ft |
| 10/05/2017 10/05/17 | Sold | $89,900 | 0.0% | $96 / Sq Ft |
| 08/16/2017 08/16/17 | Pending | -- | -- | -- |
| 07/19/2017 07/19/17 | Price Changed | $89,900 | -5.4% | $96 / Sq Ft |
| 05/16/2017 05/16/17 | Price Changed | $95,000 | -9.4% | $101 / Sq Ft |
| 04/02/2017 04/02/17 | For Sale | $104,900 | -- | $112 / Sq Ft |
Tax History Compared to Growth
Tax History
| Year | Tax Paid | Tax Assessment Tax Assessment Total Assessment is a certain percentage of the fair market value that is determined by local assessors to be the total taxable value of land and additions on the property. | Land | Improvement |
|---|---|---|---|---|
| 2024 | $697 | $18,900 | $1,800 | $17,100 |
| 2023 | $679 | $18,900 | $1,800 | $17,100 |
| 2022 | $672 | $18,900 | $1,800 | $17,100 |
| 2021 | $655 | $18,900 | $1,800 | $17,100 |
| 2020 | $636 | $18,900 | $1,800 | $17,100 |
| 2019 | $930 | $18,900 | $1,800 | $17,100 |
| 2018 | $543 | $18,900 | $1,800 | $17,100 |
| 2017 | -- | $18,900 | $1,800 | $17,100 |
| 2016 | -- | $18,900 | $1,800 | $17,100 |
| 2015 | -- | $18,900 | $1,800 | $17,100 |
| 2014 | -- | $18,900 | $1,800 | $17,100 |
Agents Affiliated with this Home
-
Michael Terranova

Seller's Agent in 2022
Michael Terranova
Crown Homes Real Estate
(302) 299-6621
2 in this area
123 Total Sales
-
Justin Curley
J
Buyer's Agent in 2022
Justin Curley
Sky Realty
(302) 423-8182
1 in this area
37 Total Sales
-
Renee Spruiel

Seller's Agent in 2017
Renee Spruiel
RE/MAX
(302) 559-5402
12 in this area
99 Total Sales
-
Donna Weed

Buyer's Agent in 2017
Donna Weed
Long & Foster
(302) 981-6388
2 in this area
72 Total Sales
Map
Source: Bright MLS
MLS Number: 1001773071
APN: 26-036.30-668
- 835 Bennett St
- 820 N Church St
- 928 Kirkwood St
- 1004 N Spruce St
- 844 Kirkwood St
- 1005 N Spruce St
- 1013 N Spruce St
- 834 N Pine St
- 602 Taylor St
- 1010 N Pine St
- 1016 N Pine St
- 835 N Pine St
- 526 Taylor St
- 1026 N Pine St
- 1011 N Pine St
- 1013 N Pine St
- 1021 N Pine St
- 1025 N Pine St
- 1035 N Pine St
- 910 N Lombard St






