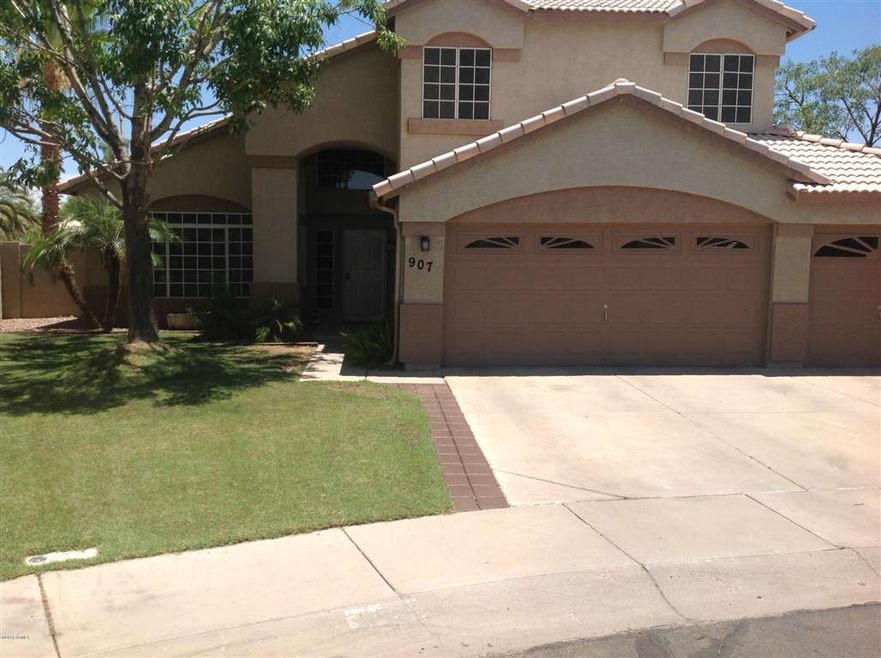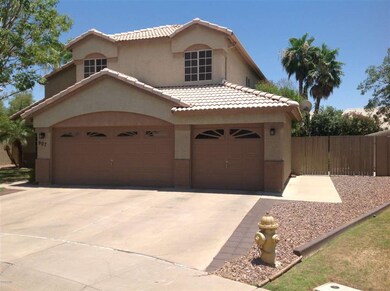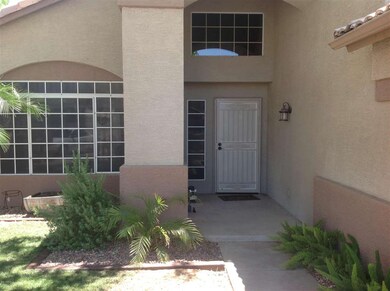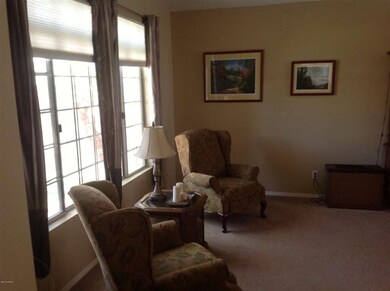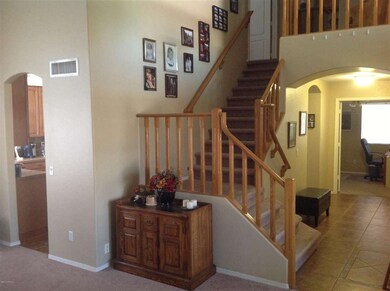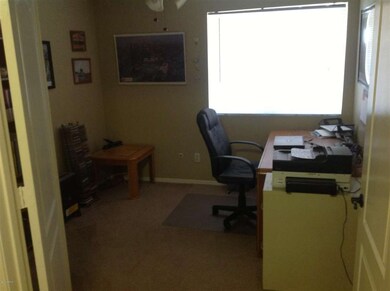
907 N Cobblestone St Unit 4 Gilbert, AZ 85234
Val Vista NeighborhoodHighlights
- Play Pool
- RV Gated
- Vaulted Ceiling
- Patterson Elementary School Rated A
- 0.25 Acre Lot
- Spanish Architecture
About This Home
As of August 2019Beautiful Gilbert home in LARGE cul-de-sec lot with sparkling pool. Near restaurants in old town Gilbert, near Freeway, Banner Hospital, and shopping. Remodeled kitchen (2011)with granite counter tops & GE appliances. Upgraded tile in all the right places, 2 tone paint. Backyard has built in barbeque, bar, fireplace and 2 sheds with a RV gate. NO HOA.
Last Agent to Sell the Property
Graystone Realty License #BR572650000 Listed on: 06/21/2013
Home Details
Home Type
- Single Family
Est. Annual Taxes
- $2,259
Year Built
- Built in 1991
Lot Details
- 0.25 Acre Lot
- Cul-De-Sac
- Block Wall Fence
- Front and Back Yard Sprinklers
- Sprinklers on Timer
- Grass Covered Lot
Parking
- 3 Car Garage
- Garage Door Opener
- RV Gated
Home Design
- Spanish Architecture
- Wood Frame Construction
- Tile Roof
- Stucco
Interior Spaces
- 2,316 Sq Ft Home
- 2-Story Property
- Vaulted Ceiling
Kitchen
- Eat-In Kitchen
- Built-In Microwave
- Kitchen Island
- Granite Countertops
Flooring
- Carpet
- Tile
Bedrooms and Bathrooms
- 4 Bedrooms
- Primary Bathroom is a Full Bathroom
- 3 Bathrooms
- Dual Vanity Sinks in Primary Bathroom
- Bathtub With Separate Shower Stall
Outdoor Features
- Play Pool
- Covered Patio or Porch
- Outdoor Storage
- Built-In Barbecue
Schools
- Patterson Elementary School - Gilbert
- Gilbert Junior High School
- Gilbert High School
Utilities
- Refrigerated Cooling System
- Zoned Heating
- High Speed Internet
- Cable TV Available
Community Details
- No Home Owners Association
- Association fees include no fees
- Park Village Subdivision
Listing and Financial Details
- Tax Lot 126
- Assessor Parcel Number 309-03-497
Ownership History
Purchase Details
Home Financials for this Owner
Home Financials are based on the most recent Mortgage that was taken out on this home.Purchase Details
Home Financials for this Owner
Home Financials are based on the most recent Mortgage that was taken out on this home.Purchase Details
Home Financials for this Owner
Home Financials are based on the most recent Mortgage that was taken out on this home.Purchase Details
Home Financials for this Owner
Home Financials are based on the most recent Mortgage that was taken out on this home.Purchase Details
Purchase Details
Home Financials for this Owner
Home Financials are based on the most recent Mortgage that was taken out on this home.Purchase Details
Home Financials for this Owner
Home Financials are based on the most recent Mortgage that was taken out on this home.Purchase Details
Home Financials for this Owner
Home Financials are based on the most recent Mortgage that was taken out on this home.Similar Home in Gilbert, AZ
Home Values in the Area
Average Home Value in this Area
Purchase History
| Date | Type | Sale Price | Title Company |
|---|---|---|---|
| Warranty Deed | $380,000 | Empire West Title Agency Llc | |
| Interfamily Deed Transfer | -- | Security Title Agency | |
| Warranty Deed | $285,000 | Security Title Agency | |
| Warranty Deed | $235,000 | Stewart Title & Trust Of Pho | |
| Interfamily Deed Transfer | -- | Stewart Title & Trust Of Pho | |
| Trustee Deed | $166,000 | None Available | |
| Interfamily Deed Transfer | -- | None Available | |
| Joint Tenancy Deed | $285,000 | Capital Title Agency Inc | |
| Joint Tenancy Deed | $170,000 | Ati Title Company | |
| Joint Tenancy Deed | $159,000 | Fiesta Title & Escrow Agency |
Mortgage History
| Date | Status | Loan Amount | Loan Type |
|---|---|---|---|
| Open | $448,000 | New Conventional | |
| Closed | $356,800 | New Conventional | |
| Closed | $360,800 | New Conventional | |
| Previous Owner | $262,100 | New Conventional | |
| Previous Owner | $270,900 | New Conventional | |
| Previous Owner | $270,750 | New Conventional | |
| Previous Owner | $155,000 | New Conventional | |
| Previous Owner | $340,000 | Unknown | |
| Previous Owner | $224,000 | New Conventional | |
| Previous Owner | $155,950 | Unknown | |
| Previous Owner | $161,500 | New Conventional | |
| Previous Owner | $143,100 | New Conventional | |
| Closed | $56,000 | No Value Available |
Property History
| Date | Event | Price | Change | Sq Ft Price |
|---|---|---|---|---|
| 08/15/2019 08/15/19 | Sold | $380,000 | -1.3% | $164 / Sq Ft |
| 07/05/2019 07/05/19 | For Sale | $385,000 | +35.1% | $166 / Sq Ft |
| 08/05/2013 08/05/13 | Sold | $285,000 | 0.0% | $123 / Sq Ft |
| 06/26/2013 06/26/13 | Pending | -- | -- | -- |
| 06/21/2013 06/21/13 | For Sale | $285,000 | -- | $123 / Sq Ft |
Tax History Compared to Growth
Tax History
| Year | Tax Paid | Tax Assessment Tax Assessment Total Assessment is a certain percentage of the fair market value that is determined by local assessors to be the total taxable value of land and additions on the property. | Land | Improvement |
|---|---|---|---|---|
| 2025 | $2,516 | $28,145 | -- | -- |
| 2024 | $2,495 | $26,805 | -- | -- |
| 2023 | $2,495 | $45,250 | $9,050 | $36,200 |
| 2022 | $2,481 | $34,320 | $6,860 | $27,460 |
| 2021 | $2,549 | $32,330 | $6,460 | $25,870 |
| 2020 | $2,476 | $30,170 | $6,030 | $24,140 |
| 2019 | $2,402 | $28,110 | $5,620 | $22,490 |
| 2018 | $2,293 | $26,310 | $5,260 | $21,050 |
| 2017 | $2,062 | $24,760 | $4,950 | $19,810 |
| 2016 | $1,855 | $24,020 | $4,800 | $19,220 |
| 2015 | $2,380 | $23,170 | $4,630 | $18,540 |
Agents Affiliated with this Home
-
Magali Whitby

Seller's Agent in 2019
Magali Whitby
Realty Achievers LLC
(480) 720-9390
76 Total Sales
-
D
Buyer's Agent in 2019
Debbie Jennings
Realty One Group
-
Steve Rook

Seller's Agent in 2013
Steve Rook
Graystone Realty
(480) 688-3612
1 in this area
8 Total Sales
Map
Source: Arizona Regional Multiple Listing Service (ARMLS)
MLS Number: 4956065
APN: 309-03-497
- 1574 E Scott Ave
- 937 N Marble St
- 1569 E Princeton Ave
- 1120 N Val Vista Dr Unit 2
- 1225 E Douglas Ave
- 715 N Marble St
- 914 N Sailors Way
- 1726 E Oak Harbor Dr
- 950 N Sailors Way
- 1748 E Cortez Dr
- 1220 N Cliffside Dr
- 818 N Ahoy Dr
- 1633 E Lakeside Dr Unit 156
- 1633 E Lakeside Dr Unit 139
- 1633 E Lakeside Dr Unit 108
- 1633 E Lakeside Dr Unit 127
- 1633 E Lakeside Dr Unit 143
- 1633 E Lakeside Dr Unit 48
- 1633 E Lakeside Dr Unit 167
- 1633 E Lakeside Dr Unit 166
