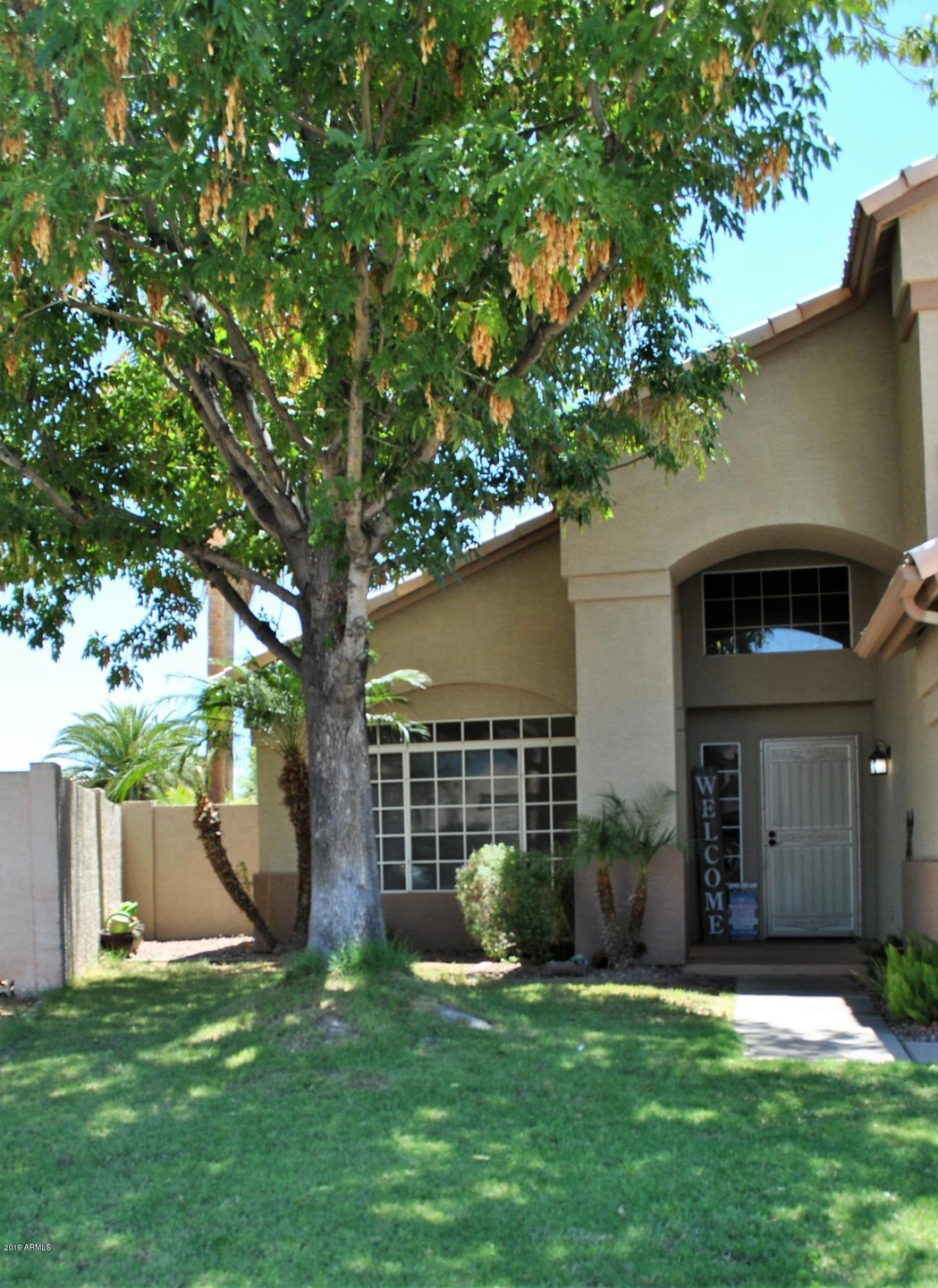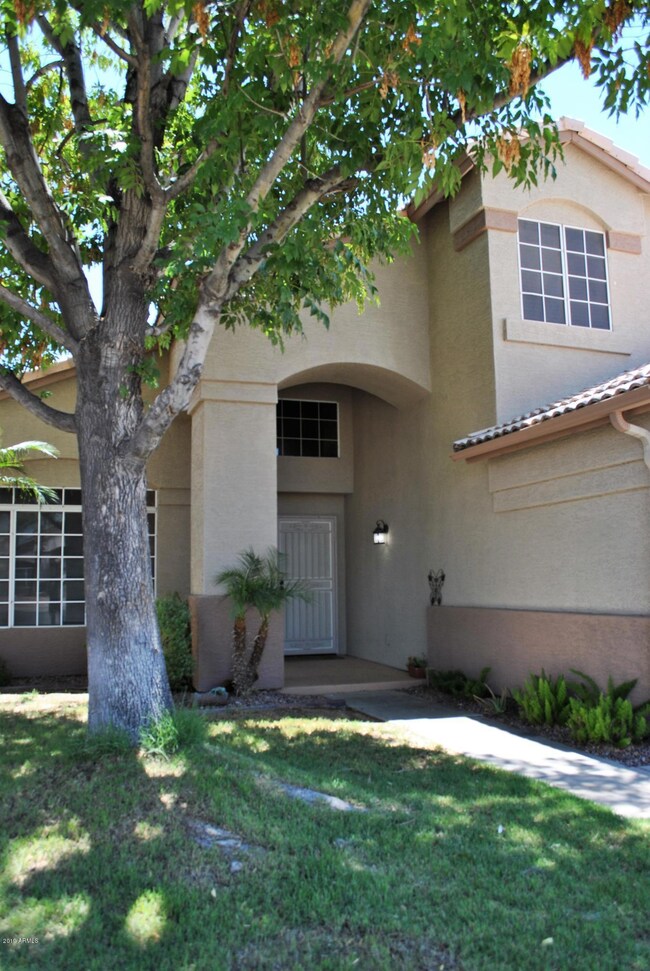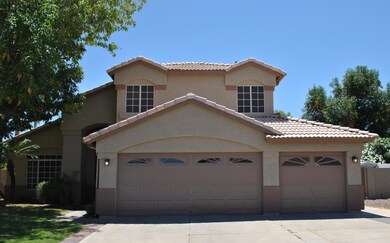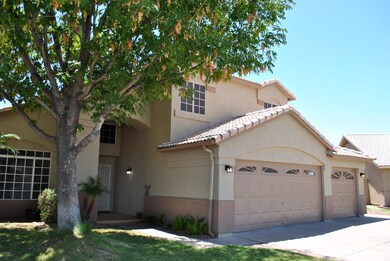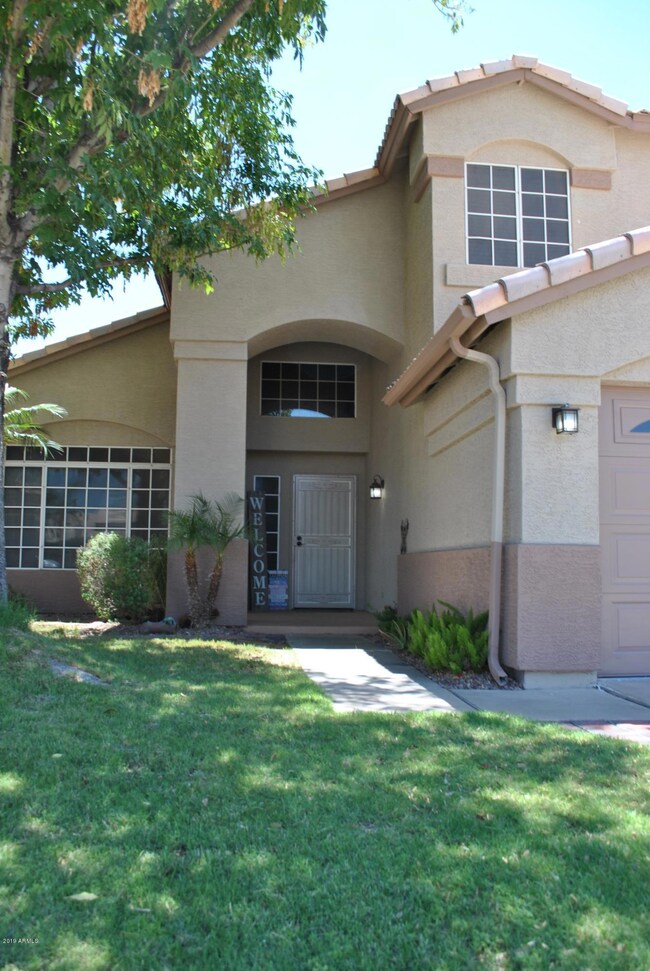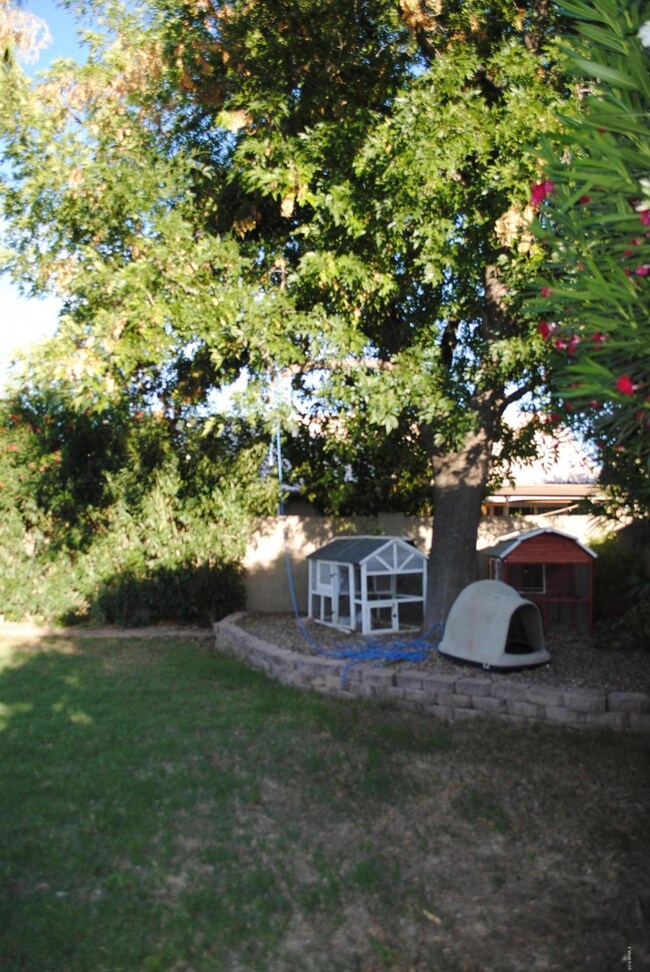
907 N Cobblestone St Unit 4 Gilbert, AZ 85234
Val Vista NeighborhoodHighlights
- Private Pool
- RV Gated
- Vaulted Ceiling
- Patterson Elementary School Rated A
- 0.25 Acre Lot
- Granite Countertops
About This Home
As of August 2019Gilbert living at its finest with NO HOA! Excellent location with great dining, shopping & schools nearby. Open and bright floor plan, features include vaulted ceilings, two tone paint, new exterior paint, designer tile, cul de sac lot, pool & RV gate just to name a few. Enjoy cooking in this gourmet kitchen with, granite counter tops & island overlooking pool and living room, wonderfully setup to entertain your guests. Downstairs bedroom & full bathroom, makes this home a very desirable floorplan. Upstairs master bedroom includes walk in closet, elegant clawfoot tub, his & her sinks & bay window with views of beautiful backyard. Come and see what this home has to offer.
Last Agent to Sell the Property
Realty Achievers LLC License #BR581458000 Listed on: 07/05/2019
Last Buyer's Agent
Debbie Jennings
Realty ONE Group License #SA652585000
Home Details
Home Type
- Single Family
Est. Annual Taxes
- $2,293
Year Built
- Built in 1991
Lot Details
- 0.25 Acre Lot
- Cul-De-Sac
- Block Wall Fence
- Front and Back Yard Sprinklers
- Grass Covered Lot
Parking
- 2 Open Parking Spaces
- 3 Car Garage
- RV Gated
Home Design
- Wood Frame Construction
- Tile Roof
- Stucco
Interior Spaces
- 2,316 Sq Ft Home
- 2-Story Property
- Vaulted Ceiling
Kitchen
- Built-In Microwave
- Kitchen Island
- Granite Countertops
Flooring
- Laminate
- Tile
Bedrooms and Bathrooms
- 4 Bedrooms
- Primary Bathroom is a Full Bathroom
- 3 Bathrooms
- Dual Vanity Sinks in Primary Bathroom
- Bathtub With Separate Shower Stall
Outdoor Features
- Private Pool
- Patio
- Outdoor Storage
- Built-In Barbecue
Schools
- Patterson Elementary - Mesa
- Gilbert Junior High School
- Gilbert High School
Utilities
- Central Air
- Heating Available
Community Details
- No Home Owners Association
- Association fees include no fees
- Built by Fulton Home
- Park Village Unit 4 Subdivision
Listing and Financial Details
- Tax Lot 126
- Assessor Parcel Number 309-03-497
Ownership History
Purchase Details
Home Financials for this Owner
Home Financials are based on the most recent Mortgage that was taken out on this home.Purchase Details
Home Financials for this Owner
Home Financials are based on the most recent Mortgage that was taken out on this home.Purchase Details
Home Financials for this Owner
Home Financials are based on the most recent Mortgage that was taken out on this home.Purchase Details
Home Financials for this Owner
Home Financials are based on the most recent Mortgage that was taken out on this home.Purchase Details
Purchase Details
Home Financials for this Owner
Home Financials are based on the most recent Mortgage that was taken out on this home.Purchase Details
Home Financials for this Owner
Home Financials are based on the most recent Mortgage that was taken out on this home.Purchase Details
Home Financials for this Owner
Home Financials are based on the most recent Mortgage that was taken out on this home.Similar Homes in the area
Home Values in the Area
Average Home Value in this Area
Purchase History
| Date | Type | Sale Price | Title Company |
|---|---|---|---|
| Warranty Deed | $380,000 | Empire West Title Agency Llc | |
| Interfamily Deed Transfer | -- | Security Title Agency | |
| Warranty Deed | $285,000 | Security Title Agency | |
| Warranty Deed | $235,000 | Stewart Title & Trust Of Pho | |
| Interfamily Deed Transfer | -- | Stewart Title & Trust Of Pho | |
| Trustee Deed | $166,000 | None Available | |
| Interfamily Deed Transfer | -- | None Available | |
| Joint Tenancy Deed | $285,000 | Capital Title Agency Inc | |
| Joint Tenancy Deed | $170,000 | Ati Title Company | |
| Joint Tenancy Deed | $159,000 | Fiesta Title & Escrow Agency |
Mortgage History
| Date | Status | Loan Amount | Loan Type |
|---|---|---|---|
| Open | $448,000 | New Conventional | |
| Closed | $356,800 | New Conventional | |
| Closed | $360,800 | New Conventional | |
| Previous Owner | $262,100 | New Conventional | |
| Previous Owner | $270,900 | New Conventional | |
| Previous Owner | $270,750 | New Conventional | |
| Previous Owner | $155,000 | New Conventional | |
| Previous Owner | $340,000 | Unknown | |
| Previous Owner | $224,000 | New Conventional | |
| Previous Owner | $155,950 | Unknown | |
| Previous Owner | $161,500 | New Conventional | |
| Previous Owner | $143,100 | New Conventional | |
| Closed | $56,000 | No Value Available |
Property History
| Date | Event | Price | Change | Sq Ft Price |
|---|---|---|---|---|
| 08/15/2019 08/15/19 | Sold | $380,000 | -1.3% | $164 / Sq Ft |
| 07/05/2019 07/05/19 | For Sale | $385,000 | +35.1% | $166 / Sq Ft |
| 08/05/2013 08/05/13 | Sold | $285,000 | 0.0% | $123 / Sq Ft |
| 06/26/2013 06/26/13 | Pending | -- | -- | -- |
| 06/21/2013 06/21/13 | For Sale | $285,000 | -- | $123 / Sq Ft |
Tax History Compared to Growth
Tax History
| Year | Tax Paid | Tax Assessment Tax Assessment Total Assessment is a certain percentage of the fair market value that is determined by local assessors to be the total taxable value of land and additions on the property. | Land | Improvement |
|---|---|---|---|---|
| 2025 | $2,516 | $28,145 | -- | -- |
| 2024 | $2,495 | $26,805 | -- | -- |
| 2023 | $2,495 | $45,250 | $9,050 | $36,200 |
| 2022 | $2,481 | $34,320 | $6,860 | $27,460 |
| 2021 | $2,549 | $32,330 | $6,460 | $25,870 |
| 2020 | $2,476 | $30,170 | $6,030 | $24,140 |
| 2019 | $2,402 | $28,110 | $5,620 | $22,490 |
| 2018 | $2,293 | $26,310 | $5,260 | $21,050 |
| 2017 | $2,062 | $24,760 | $4,950 | $19,810 |
| 2016 | $1,855 | $24,020 | $4,800 | $19,220 |
| 2015 | $2,380 | $23,170 | $4,630 | $18,540 |
Agents Affiliated with this Home
-

Seller's Agent in 2019
Magali Whitby
Realty Achievers LLC
(480) 720-9390
76 Total Sales
-
D
Buyer's Agent in 2019
Debbie Jennings
Realty One Group
-

Seller's Agent in 2013
Steve Rook
Graystone Realty
(480) 688-3612
1 in this area
9 Total Sales
Map
Source: Arizona Regional Multiple Listing Service (ARMLS)
MLS Number: 5948849
APN: 309-03-497
- 1574 E Scott Ave
- 937 N Marble St
- 1569 E Princeton Ave
- 1120 N Val Vista Dr Unit 110
- 1120 N Val Vista Dr Unit 2
- 914 N Sailors Way
- 1726 E Oak Harbor Dr
- 950 N Sailors Way
- 1748 E Cortez Dr
- 1450 E Laurel Ave
- 818 N Ahoy Dr
- 1633 E Lakeside Dr Unit 127
- 1633 E Lakeside Dr Unit 143
- 1633 E Lakeside Dr Unit 48
- 1633 E Lakeside Dr Unit 167
- 1633 E Lakeside Dr Unit 166
- 1633 E Lakeside Dr Unit 38
- 1633 E Lakeside Dr Unit 25
- 1633 E Lakeside Dr Unit 45
- 1633 E Lakeside Dr Unit 113
