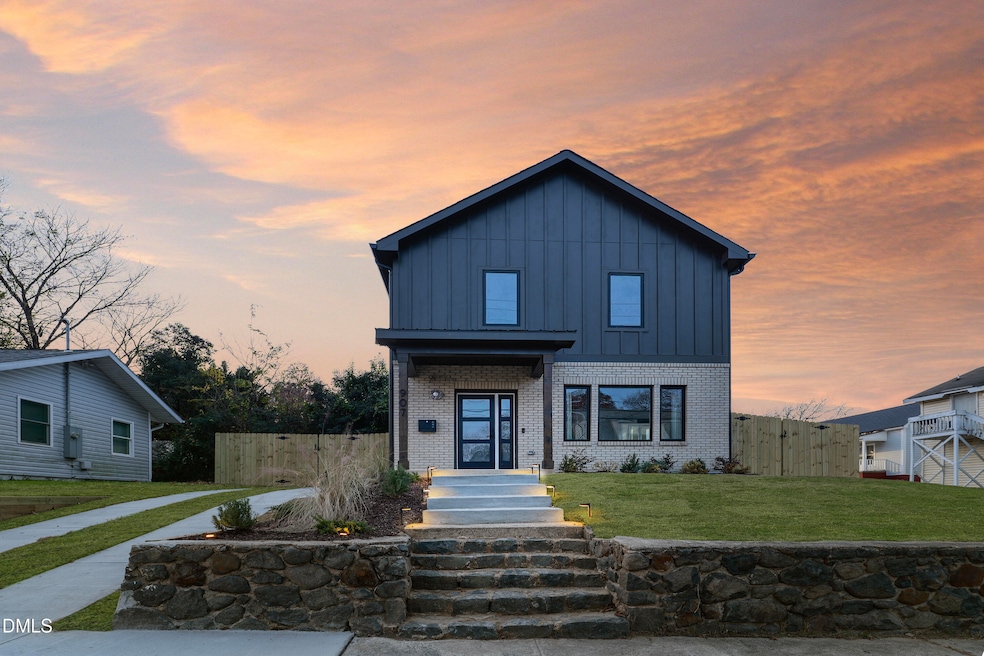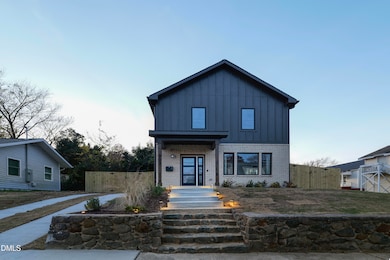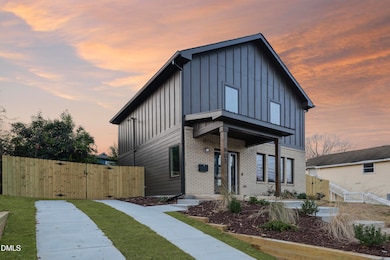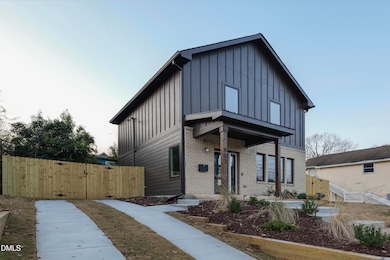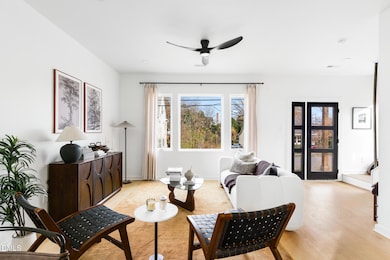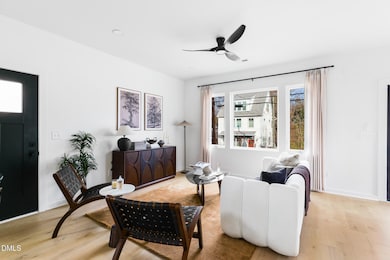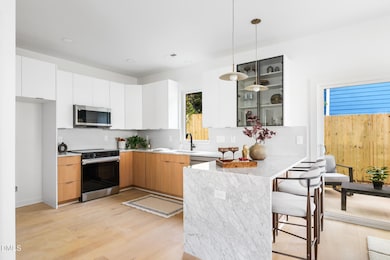907 N Elizabeth St Durham, NC 27701
Central Park NeighborhoodEstimated payment $2,414/month
Highlights
- New Construction
- Open Floorplan
- Wood Flooring
- George Watts Elementary Rated A-
- Contemporary Architecture
- Corner Lot
About This Home
Welcome to a home that truly stands out in Durham — a thoughtfully designed, beautifully finished new construction that feels both modern and warmly lived-in from the moment you step inside. Created in partnership with a local interior designer, every detail in this 3-bedroom, 2.5-bath home was chosen with intention and care. Wide engineered hardwoods flow throughout the entire home, grounding the open-concept main level flooded with natural light. The kitchen is a showstopper, featuring marble countertops, a dramatic waterfall island, and sleek modern soft-close slab cabinetry. Designer-selected tile accents elevate each bathroom, giving the home a custom, boutique feel rarely found in new builds. Outside, you'll appreciate the durable Hardiplank siding with brick accents, architectural shingle roof with skylights, and metal-roofed porches that add architectural charm. The fenced-in yard offers plenty of space to entertain, garden, or play — with fresh sod, mature landscaping, and a bonus storage shed. A partial walk-up attic provides even more storage flexibility. Parking is effortless with a two-car driveway plus additional street parking. And the location? It's unbeatable — walking distance to downtown Durham and just minutes to shopping, dining, Duke Hospital, RTP, and everything the city has to offer. This is not your typical builder-grade home. It's a refined, inviting space that was lovingly designed for the way people actually live. Come see the difference for yourself. More photos will be uploaded Wednesday 12/3. Showings begin Thursday 12/4.
Open House Schedule
-
Saturday, December 06, 202512:00 to 2:00 pm12/6/2025 12:00:00 PM +00:0012/6/2025 2:00:00 PM +00:00Add to Calendar
Home Details
Home Type
- Single Family
Est. Annual Taxes
- $557
Year Built
- Built in 2025 | New Construction
Lot Details
- 3,718 Sq Ft Lot
- Gated Home
- Wood Fence
- Back Yard Fenced
- Landscaped
- Corner Lot
- Property is zoned RU-5(2)
Home Design
- Home is estimated to be completed on 11/26/25
- Contemporary Architecture
- Transitional Architecture
- Modernist Architecture
- Modern Architecture
- Brick Exterior Construction
- Slab Foundation
- Frame Construction
- Architectural Shingle Roof
Interior Spaces
- 1,227 Sq Ft Home
- 2-Story Property
- Open Floorplan
- High Ceiling
- Ceiling Fan
- Recessed Lighting
- Chandelier
- Double Pane Windows
- Entrance Foyer
- Family Room
- Dining Room
- Storage
- Laundry closet
- Pull Down Stairs to Attic
Kitchen
- Electric Oven
- Microwave
- Dishwasher
- Stainless Steel Appliances
- Stone Countertops
Flooring
- Wood
- Tile
Bedrooms and Bathrooms
- 3 Bedrooms
- Primary bedroom located on second floor
- Double Vanity
- Low Flow Plumbing Fixtures
- Separate Shower in Primary Bathroom
- Bathtub with Shower
- Separate Shower
Home Security
- Smart Lights or Controls
- Smart Thermostat
Parking
- Attached Garage
- Private Driveway
Eco-Friendly Details
- Moisture Control
- Watersense Fixture
Outdoor Features
- Covered Patio or Porch
- Fire Pit
- Exterior Lighting
- Outdoor Storage
- Rain Gutters
Schools
- George Watts Elementary School
- Brogden Middle School
- Riverside High School
Utilities
- Zoned Heating and Cooling
- Electric Water Heater
Community Details
- No Home Owners Association
Listing and Financial Details
- Assessor Parcel Number 110842
Map
Home Values in the Area
Average Home Value in this Area
Tax History
| Year | Tax Paid | Tax Assessment Tax Assessment Total Assessment is a certain percentage of the fair market value that is determined by local assessors to be the total taxable value of land and additions on the property. | Land | Improvement |
|---|---|---|---|---|
| 2025 | $1,702 | $171,675 | $171,675 | $0 |
| 2024 | $530 | $38,010 | $38,010 | $0 |
| 2023 | $498 | $38,010 | $38,010 | $0 |
| 2022 | $486 | $38,010 | $38,010 | $0 |
| 2021 | $968 | $76,020 | $76,020 | $0 |
| 2020 | $946 | $76,020 | $76,020 | $0 |
| 2019 | $946 | $76,020 | $76,020 | $0 |
| 2018 | $479 | $35,295 | $35,295 | $0 |
| 2017 | $475 | $35,295 | $35,295 | $0 |
| 2016 | $459 | $35,295 | $35,295 | $0 |
| 2015 | $183 | $13,234 | $13,234 | $0 |
| 2014 | $183 | $13,234 | $13,234 | $0 |
Purchase History
| Date | Type | Sale Price | Title Company |
|---|---|---|---|
| Warranty Deed | $85,000 | None Listed On Document | |
| Warranty Deed | $85,000 | None Listed On Document | |
| Interfamily Deed Transfer | -- | None Available | |
| Commissioners Deed | $6,031 | None Available |
Mortgage History
| Date | Status | Loan Amount | Loan Type |
|---|---|---|---|
| Open | $262,200 | New Conventional | |
| Closed | $262,200 | New Conventional |
Source: Doorify MLS
MLS Number: 10135026
APN: 110842
- 603 Lee St
- 406 E Geer St
- 314 Gray Ave
- 303 E Geer St
- 1109 N Elizabeth St
- 707 Gray Ave
- 1007 Hazel St
- 314 Edward St
- 809 Drew St
- 1603 N Alston Ave
- 620 N Roxboro St Unit 43
- 620 N Roxboro St Unit 24
- 620 N Roxboro St Unit 34
- 620 N Roxboro St Unit 44
- 610 N Roxboro St Unit 21
- 610 N Roxboro St Unit 22
- 1318 N Alston Ave
- 1224 N Roxboro St
- 407A Edward St
- The IRIS Plan at The Willow
- 1113 Gurley St Unit B
- 1119 Gurley St Unit 7
- 1100 Hazel St
- 1603 Rosetta Dr
- 810 Dowd St Unit 27701
- 574 Primitive St
- 1407 Manteo St
- 629 N Queen St
- 506 N Roxboro St
- 211 W Corporation St
- 407 Ottawa Ave
- 211 Hargrove St Unit ID1300731P
- 504 Holloway St
- 311 W Corporation St Unit 3-213.1409565
- 311 W Corporation St Unit 3-201.1409561
- 311 W Corporation St Unit 3-212.1409562
- 311 W Corporation St Unit 3-409.1409564
- 815 Madison St Unit 2-211.1408472
- 815 Madison St Unit 2-311.1408473
- 815 Madison St Unit 2-205.1412296
