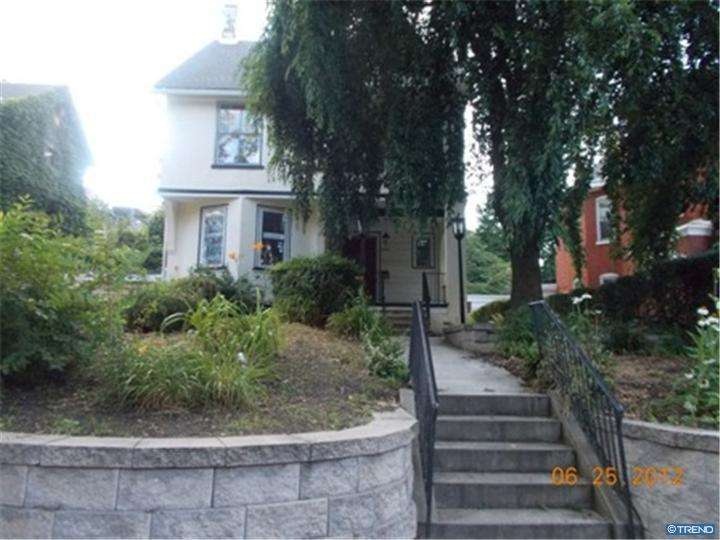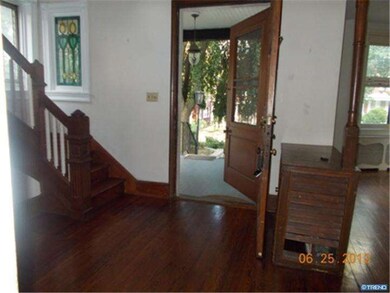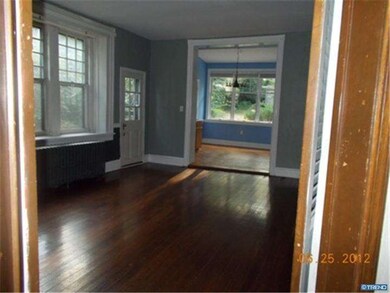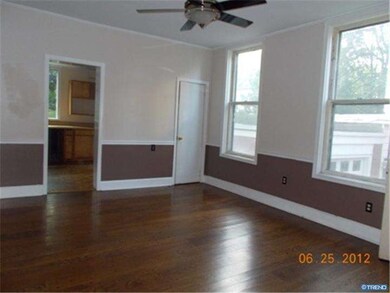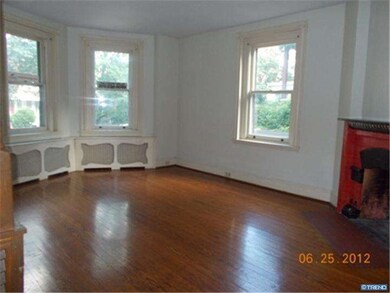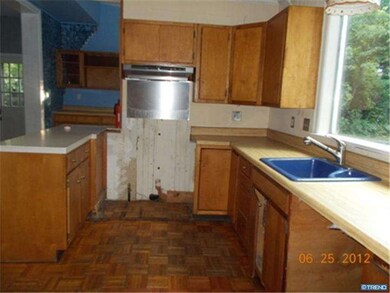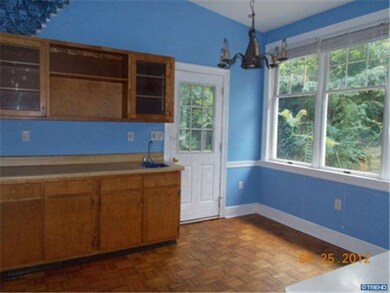
907 N Franklin St Wilmington, DE 19806
Tilton Park NeighborhoodHighlights
- 0.21 Acre Lot
- Victorian Architecture
- No HOA
- Wood Flooring
- Attic
- 3-minute walk to Tilton Park
About This Home
As of November 2021Single family 3 story home in the heart of cool spring section of the city is an excellent buy. The home features 5 bedrooms, 3.1 bath and 1 car garage. Property being sold as-is. Inspections are for informational purposes only. Good faith deposit must be minimum $1,000 certified funds. Visit Homesteps website for details. There is a first-look period for the first 15 days of the listing, during this time only offers from owner, public entities or designated partners will be considered. Offers from investors and 2nd home buyers may be submitted after the 15 day first look period. Corporate addendum required upon acceptance of offer. Please include pre-approval (if financed) or proof of funds (if cash) when submitting offers.
Last Agent to Sell the Property
Patterson-Schwartz-Hockessin License #R3-0016334 Listed on: 07/03/2012

Last Buyer's Agent
Hermetta Harper
Patterson-Schwartz-Hockessin

Home Details
Home Type
- Single Family
Est. Annual Taxes
- $3,230
Year Built
- Built in 1900
Lot Details
- 9,148 Sq Ft Lot
- Lot Dimensions are 50 x 180
- Level Lot
- Property is in below average condition
- Property is zoned 26R-1
Parking
- 1 Open Parking Space
Home Design
- Victorian Architecture
- Shingle Roof
Interior Spaces
- 3,275 Sq Ft Home
- Property has 3 Levels
- Family Room
- Living Room
- Dining Room
- Unfinished Basement
- Partial Basement
- Laundry on upper level
- Attic
Flooring
- Wood
- Wall to Wall Carpet
- Vinyl
Bedrooms and Bathrooms
- 5 Bedrooms
- En-Suite Primary Bedroom
- 3.5 Bathrooms
Outdoor Features
- Porch
Utilities
- Forced Air Heating and Cooling System
- Heating System Uses Gas
- Natural Gas Water Heater
Community Details
- No Home Owners Association
- Cool Spring Subdivision
Listing and Financial Details
- Assessor Parcel Number 26027.20019
Ownership History
Purchase Details
Home Financials for this Owner
Home Financials are based on the most recent Mortgage that was taken out on this home.Purchase Details
Home Financials for this Owner
Home Financials are based on the most recent Mortgage that was taken out on this home.Purchase Details
Home Financials for this Owner
Home Financials are based on the most recent Mortgage that was taken out on this home.Similar Homes in Wilmington, DE
Home Values in the Area
Average Home Value in this Area
Purchase History
| Date | Type | Sale Price | Title Company |
|---|---|---|---|
| Deed | -- | None Available | |
| Sheriffs Deed | $267,500 | None Available | |
| Deed | $315,000 | -- |
Mortgage History
| Date | Status | Loan Amount | Loan Type |
|---|---|---|---|
| Open | $422,750 | New Conventional | |
| Previous Owner | $273,000 | New Conventional | |
| Previous Owner | $392,000 | Unknown | |
| Previous Owner | $17,000 | Stand Alone Second | |
| Previous Owner | $400,900 | Fannie Mae Freddie Mac | |
| Previous Owner | $252,000 | Unknown |
Property History
| Date | Event | Price | Change | Sq Ft Price |
|---|---|---|---|---|
| 11/23/2021 11/23/21 | Sold | $445,000 | 0.0% | $136 / Sq Ft |
| 10/10/2021 10/10/21 | Pending | -- | -- | -- |
| 06/21/2021 06/21/21 | Off Market | $445,000 | -- | -- |
| 05/28/2021 05/28/21 | Price Changed | $465,000 | 0.0% | $142 / Sq Ft |
| 05/14/2021 05/14/21 | For Sale | $464,900 | +76.8% | $142 / Sq Ft |
| 10/12/2012 10/12/12 | For Sale | $262,900 | 0.0% | $80 / Sq Ft |
| 10/10/2012 10/10/12 | Pending | -- | -- | -- |
| 10/09/2012 10/09/12 | For Sale | $262,900 | +9.5% | $80 / Sq Ft |
| 09/26/2012 09/26/12 | Sold | $240,000 | -8.7% | $73 / Sq Ft |
| 09/12/2012 09/12/12 | Pending | -- | -- | -- |
| 08/03/2012 08/03/12 | Price Changed | $262,900 | -3.7% | $80 / Sq Ft |
| 07/03/2012 07/03/12 | For Sale | $272,900 | -- | $83 / Sq Ft |
Tax History Compared to Growth
Tax History
| Year | Tax Paid | Tax Assessment Tax Assessment Total Assessment is a certain percentage of the fair market value that is determined by local assessors to be the total taxable value of land and additions on the property. | Land | Improvement |
|---|---|---|---|---|
| 2024 | $2,643 | $84,700 | $21,700 | $63,000 |
| 2023 | $2,297 | $84,700 | $21,700 | $63,000 |
| 2022 | $2,307 | $84,700 | $21,700 | $63,000 |
| 2021 | $2,304 | $84,700 | $21,700 | $63,000 |
| 2020 | $2,317 | $84,700 | $21,700 | $63,000 |
| 2019 | $4,019 | $84,700 | $21,700 | $63,000 |
| 2018 | $1,987 | $84,700 | $21,700 | $63,000 |
| 2017 | $3,753 | $84,700 | $21,700 | $63,000 |
| 2016 | $3,753 | $84,700 | $21,700 | $63,000 |
| 2015 | $3,589 | $84,700 | $21,700 | $63,000 |
| 2014 | $3,407 | $84,700 | $21,700 | $63,000 |
Agents Affiliated with this Home
-

Seller's Agent in 2021
Christopher Carr
HomeZu
(855) 885-4663
1 in this area
2,378 Total Sales
-

Buyer's Agent in 2021
Heather Guerke
Long & Foster
(302) 723-5485
3 in this area
96 Total Sales
-

Seller's Agent in 2012
Daniel Logan
Patterson Schwartz
(302) 234-6089
170 Total Sales
-
H
Buyer's Agent in 2012
Hermetta Harper
Patterson Schwartz
Map
Source: Bright MLS
MLS Number: 1004021748
APN: 26-027.20-019
- 821 N Van Buren St
- 718 N Franklin St
- 1214 W 8th St
- 1002 W 9th St
- 804 N Van Buren St
- 615 N Harrison St
- 1017 W 7th St
- 1018 W 7th St
- 825 W 9th St
- 818 W 10th St
- 607 N Broom St
- 502 N Harrison St
- 1401 Pennsylvania Ave Unit 405
- 1401 Pennsylvania Ave Unit 401
- 1401 Pennsylvania Ave Unit 312
- 821 W 7th St
- 1303 W 13th St Unit 4
- 801 W 7th St
- 828 W 7th St
- 1308 W 5th St
