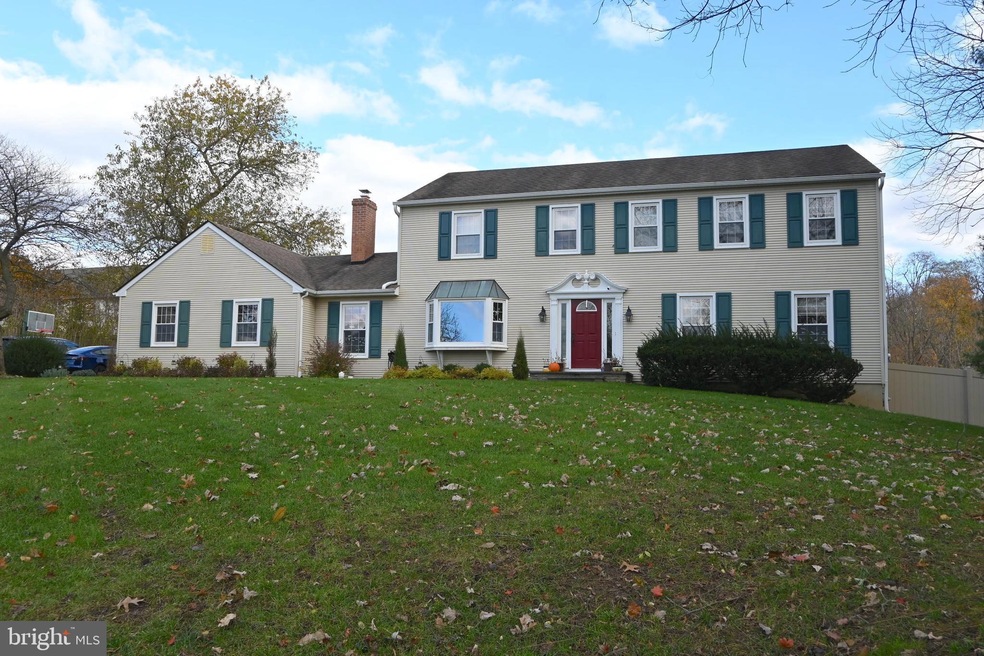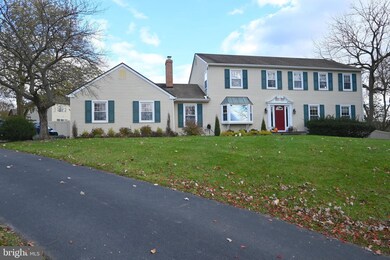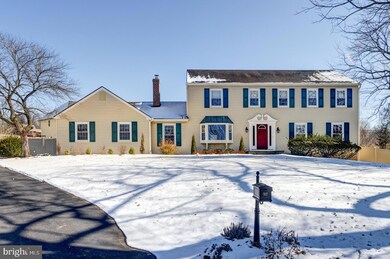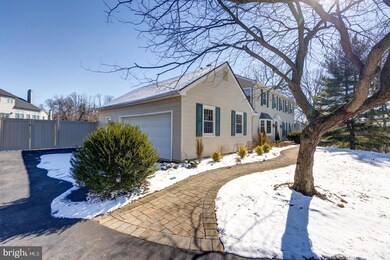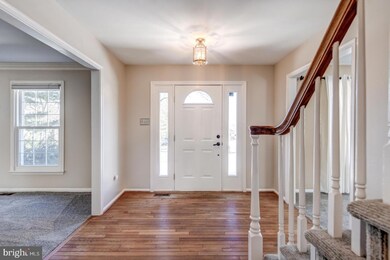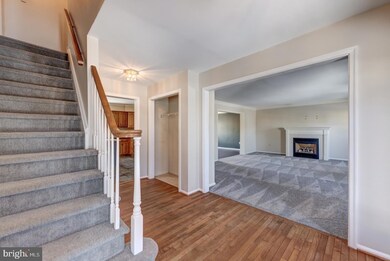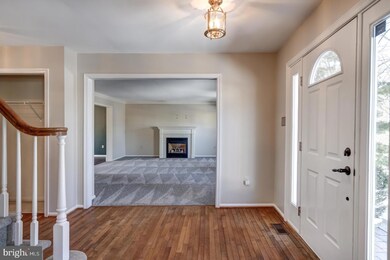
907 Owen Rd West Chester, PA 19380
Estimated Value: $708,000 - $906,000
Highlights
- Colonial Architecture
- Wood Flooring
- No HOA
- Fern Hill Elementary School Rated A
- 2 Fireplaces
- Breakfast Area or Nook
About This Home
As of March 2022Welcome to this lovely home in a most desirable and walkable location. Just minutes from the charming borough of West Chester, where you can enjoy highly-rated dining, specialty shops, a weekly farmer’s market, and community events. This beautiful home with inviting curb appeal sits proudly at the end of a cul-de-sac. Upon entering the home, you immediately appreciate the spacious room sizes, fresh paint, and new carpet and flooring. The formal living room features a ventless gas fireplace and opens to the bright formal dining room with views of the backyard. The large kitchen features tile floors, stainless appliances, and an island with seating. The spacious breakfast room is light and bright with sliding doors to the large deck, perfect for your morning coffee or unwinding at the end of the day. The large back yard is fully fenced for your little ones or your 4-legged fur babies! The breakfast room opens to the huge family room with lovely bay window and wood-burning fireplace with brick surround. The combination laundry / mud room includes built-in cabinetry and a large closet. The second floor features a spacious master bedroom with new flooring, updated private bath, and large walk-in closet. Three generously sized guest bedrooms and an updated hall bath with dual vanities complete the second floor. The finished, walk-out basement provides an additional 900+ sq ft of flexible living space, and the unfinished area offers abundant storage. A great home in a fabulous location – don’t miss the opportunity to make it your own!
Home Details
Home Type
- Single Family
Est. Annual Taxes
- $6,549
Year Built
- Built in 1988
Lot Details
- 0.36 Acre Lot
Parking
- 2 Car Attached Garage
- Side Facing Garage
Home Design
- Colonial Architecture
- Vinyl Siding
- Concrete Perimeter Foundation
Interior Spaces
- Property has 2 Levels
- Built-In Features
- 2 Fireplaces
- Wood Burning Fireplace
- Gas Fireplace
- Formal Dining Room
- Laundry on main level
Kitchen
- Breakfast Area or Nook
- Kitchen Island
Flooring
- Wood
- Carpet
Bedrooms and Bathrooms
- 4 Bedrooms
- Walk-In Closet
Partially Finished Basement
- Walk-Out Basement
- Crawl Space
Utilities
- Forced Air Heating and Cooling System
- Natural Gas Water Heater
Community Details
- No Home Owners Association
- Kirby Woods Subdivision
Listing and Financial Details
- Tax Lot 0097
- Assessor Parcel Number 52-05A-0097
Ownership History
Purchase Details
Home Financials for this Owner
Home Financials are based on the most recent Mortgage that was taken out on this home.Purchase Details
Home Financials for this Owner
Home Financials are based on the most recent Mortgage that was taken out on this home.Similar Homes in West Chester, PA
Home Values in the Area
Average Home Value in this Area
Purchase History
| Date | Buyer | Sale Price | Title Company |
|---|---|---|---|
| Mcelyea Denise | $582,300 | Trident Land Transfer Co Lp | |
| Daniele Dominick F | -- | None Available |
Mortgage History
| Date | Status | Borrower | Loan Amount |
|---|---|---|---|
| Open | Mcelyea Denise | $87,345 | |
| Open | Mcelyea Denise | $465,840 | |
| Previous Owner | Daniele Dominick F | $50,000 | |
| Previous Owner | Daniele Dominick | $266,500 | |
| Previous Owner | Daniele Dominick F | $216,000 | |
| Previous Owner | Daniele Dominick F | $200,000 |
Property History
| Date | Event | Price | Change | Sq Ft Price |
|---|---|---|---|---|
| 03/16/2022 03/16/22 | Sold | $725,000 | +11.5% | $182 / Sq Ft |
| 02/21/2022 02/21/22 | Pending | -- | -- | -- |
| 02/18/2022 02/18/22 | For Sale | $650,000 | +11.6% | $163 / Sq Ft |
| 08/14/2020 08/14/20 | Sold | $582,300 | +3.1% | $194 / Sq Ft |
| 06/14/2020 06/14/20 | Pending | -- | -- | -- |
| 06/11/2020 06/11/20 | For Sale | $565,000 | -- | $188 / Sq Ft |
Tax History Compared to Growth
Tax History
| Year | Tax Paid | Tax Assessment Tax Assessment Total Assessment is a certain percentage of the fair market value that is determined by local assessors to be the total taxable value of land and additions on the property. | Land | Improvement |
|---|---|---|---|---|
| 2024 | $6,635 | $228,900 | $41,330 | $187,570 |
| 2023 | $6,635 | $228,900 | $41,330 | $187,570 |
| 2022 | $6,549 | $228,900 | $41,330 | $187,570 |
| 2021 | $6,458 | $228,900 | $41,330 | $187,570 |
| 2020 | $6,416 | $228,900 | $41,330 | $187,570 |
| 2019 | $6,327 | $228,900 | $41,330 | $187,570 |
| 2018 | $6,192 | $228,900 | $41,330 | $187,570 |
| 2017 | $6,058 | $228,900 | $41,330 | $187,570 |
| 2016 | $4,971 | $228,900 | $41,330 | $187,570 |
| 2015 | $4,971 | $228,900 | $41,330 | $187,570 |
| 2014 | $4,971 | $228,900 | $41,330 | $187,570 |
Agents Affiliated with this Home
-
Jean Gadra

Seller's Agent in 2022
Jean Gadra
BHHS Fox & Roach
(610) 842-9101
94 Total Sales
-
Janet D'Amico

Buyer's Agent in 2022
Janet D'Amico
Coldwell Banker Realty
(610) 349-9166
89 Total Sales
-
Brooke Penders

Buyer Co-Listing Agent in 2022
Brooke Penders
Coldwell Banker Realty
(610) 299-0195
346 Total Sales
-
Lori Grier

Seller's Agent in 2020
Lori Grier
Coldwell Banker Realty
(610) 608-9965
107 Total Sales
Map
Source: Bright MLS
MLS Number: PACT2018486
APN: 52-05A-0097.0000
- 914 Baylowell Dr
- 103 Lynn Cir
- 750 E Marshall St Unit 103
- 503 Marshall Dr
- 700 N Walnut St
- 917 Greystone Dr
- 101 E Virginia Ave
- 215 N Penn St
- 450 Caswallen Dr
- 527 N New St
- 2236 Poe Ln
- 431 N New St
- 425 N New St
- 401 N New St
- 1002 N New St
- 2307 Twain Cir
- 1113 Pottstown Pike
- 111 Furr Ave
- 615 Sousa Ln
- 333 E Miner St
