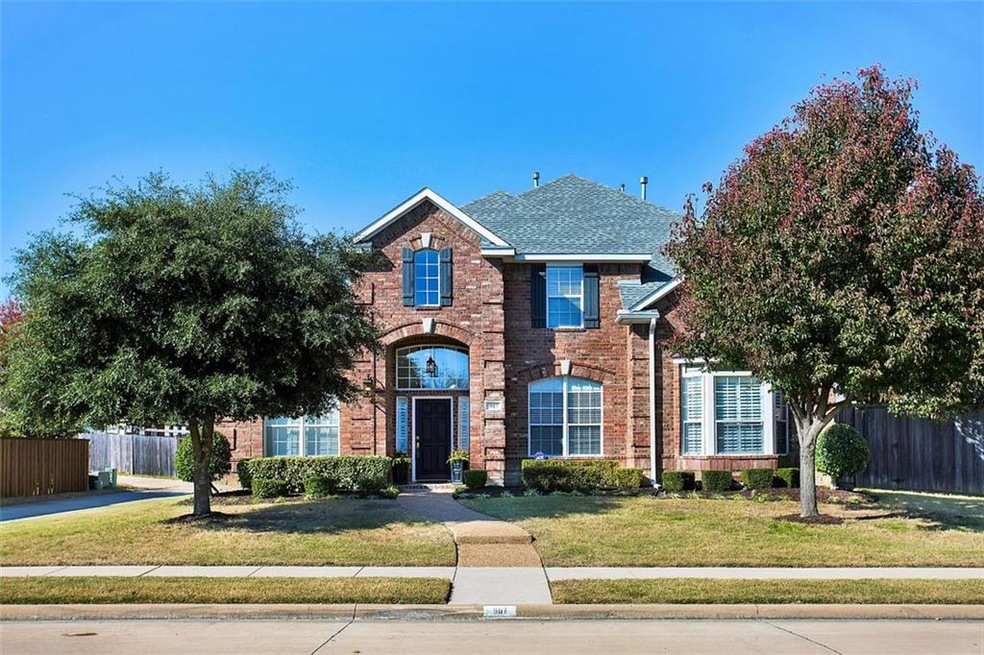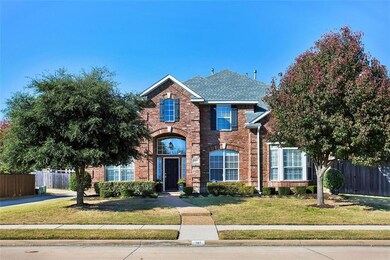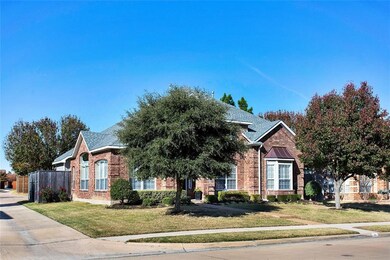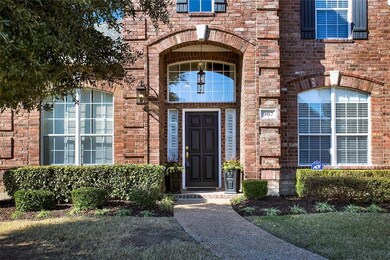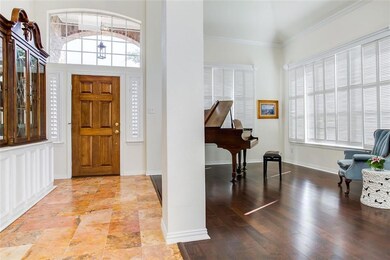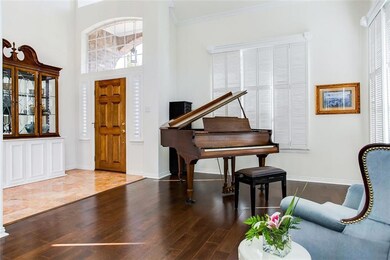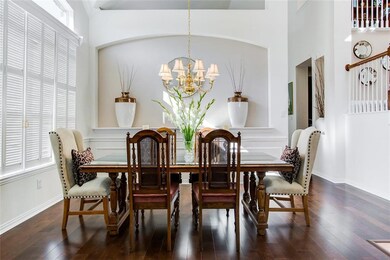
907 Ozark Dr Allen, TX 75002
North East Allen NeighborhoodHighlights
- Vaulted Ceiling
- Traditional Architecture
- Plantation Shutters
- David & Lynda Olson Elementary School Rated A
- Wood Flooring
- 5-minute walk to Celebration Park Playground
About This Home
As of February 2018~WOW! WOW! WOW!!!~ Right off the pages of Southern Living Magazine! Delightful drive-up to adorning landscape, pebble walk, bay window & 2-story entry w transom, sidelights, outdoor chandelier & sconce light! Vaulted ceilings, Birch Mocha hrdwds, new crpt & sparkling style abound! Ingenious custom living design w 2 Beds & Baths on 1st floor and a magical upstairs w Game, Media & Bonus RM, 2 more Beds & Baths AND 2nd level exterior access! Travertine entry, stacked formals, cozy MBR retreat, lofted office w built-ins, Lg walk-in storage Rm, gas logs, 42” Oak cbnts, brkfst bar, Island, jet tub w sep shower, walk-ins, 3-Car Ga & 8’ Cyprus fence! Walk to exemplary Elem & CELEBRATION PARK-100 acres of FUN! Must See!
Last Agent to Sell the Property
Keller Williams Realty Allen License #0556021 Listed on: 11/30/2017

Last Buyer's Agent
Keller Williams Realty Allen License #0556021 Listed on: 11/30/2017

Home Details
Home Type
- Single Family
Est. Annual Taxes
- $10,778
Year Built
- Built in 2002
Lot Details
- 8,712 Sq Ft Lot
- Wood Fence
- Landscaped
- Few Trees
HOA Fees
- $21 Monthly HOA Fees
Parking
- 3 Car Attached Garage
- Rear-Facing Garage
- Garage Door Opener
Home Design
- Traditional Architecture
- Brick Exterior Construction
- Slab Foundation
- Composition Roof
- Siding
Interior Spaces
- 3,628 Sq Ft Home
- 2-Story Property
- Vaulted Ceiling
- Decorative Lighting
- Gas Log Fireplace
- <<energyStarQualifiedWindowsToken>>
- Plantation Shutters
- Bay Window
Kitchen
- Electric Oven
- Electric Cooktop
- <<microwave>>
- Plumbed For Ice Maker
- Dishwasher
- Disposal
Flooring
- Wood
- Carpet
- Ceramic Tile
Bedrooms and Bathrooms
- 4 Bedrooms
- 4 Full Bathrooms
Laundry
- Full Size Washer or Dryer
- Washer and Electric Dryer Hookup
Home Security
- Burglar Security System
- Fire and Smoke Detector
Eco-Friendly Details
- Ventilation
Outdoor Features
- Patio
- Exterior Lighting
Schools
- Olson Elementary School
- Curtis Middle School
- Allen High School
Utilities
- Forced Air Zoned Heating and Cooling System
- Heating System Uses Natural Gas
- Underground Utilities
- Gas Water Heater
- High Speed Internet
- Cable TV Available
Listing and Financial Details
- Legal Lot and Block 19 / D
- Assessor Parcel Number R459500D01901
- $8,580 per year unexempt tax
Community Details
Overview
- Association fees include maintenance structure, management fees
- Neighborhood Management Inc HOA, Phone Number (972) 359-1548
- Woodland Park Add Ph 1 Subdivision
- Mandatory home owners association
Security
- Security Service
Ownership History
Purchase Details
Home Financials for this Owner
Home Financials are based on the most recent Mortgage that was taken out on this home.Purchase Details
Purchase Details
Home Financials for this Owner
Home Financials are based on the most recent Mortgage that was taken out on this home.Similar Homes in Allen, TX
Home Values in the Area
Average Home Value in this Area
Purchase History
| Date | Type | Sale Price | Title Company |
|---|---|---|---|
| Interfamily Deed Transfer | -- | None Available | |
| Warranty Deed | -- | None Available | |
| Vendors Lien | -- | -- |
Mortgage History
| Date | Status | Loan Amount | Loan Type |
|---|---|---|---|
| Previous Owner | $164,500 | Credit Line Revolving | |
| Previous Owner | $207,400 | No Value Available |
Property History
| Date | Event | Price | Change | Sq Ft Price |
|---|---|---|---|---|
| 05/04/2025 05/04/25 | For Sale | $699,000 | +86.4% | $193 / Sq Ft |
| 02/21/2018 02/21/18 | Sold | -- | -- | -- |
| 12/23/2017 12/23/17 | Pending | -- | -- | -- |
| 11/30/2017 11/30/17 | For Sale | $375,000 | -- | $103 / Sq Ft |
Tax History Compared to Growth
Tax History
| Year | Tax Paid | Tax Assessment Tax Assessment Total Assessment is a certain percentage of the fair market value that is determined by local assessors to be the total taxable value of land and additions on the property. | Land | Improvement |
|---|---|---|---|---|
| 2023 | $10,778 | $582,778 | $125,000 | $457,778 |
| 2022 | $9,946 | $500,995 | $106,000 | $394,995 |
| 2021 | $8,486 | $399,119 | $90,000 | $309,119 |
| 2020 | $8,844 | $401,244 | $75,000 | $326,244 |
| 2019 | $8,646 | $374,300 | $75,000 | $299,300 |
| 2018 | $8,824 | $375,146 | $78,750 | $296,396 |
| 2017 | $8,580 | $364,783 | $78,750 | $286,033 |
| 2016 | $8,126 | $340,763 | $68,250 | $272,513 |
| 2015 | $5,590 | $312,117 | $57,750 | $254,367 |
Agents Affiliated with this Home
-
Joseph Nixon

Seller's Agent in 2025
Joseph Nixon
Ebby Halliday
(214) 945-6217
16 Total Sales
-
Trent Yonkers

Seller's Agent in 2018
Trent Yonkers
Keller Williams Realty Allen
(972) 639-6777
20 in this area
92 Total Sales
Map
Source: North Texas Real Estate Information Systems (NTREIS)
MLS Number: 13736923
APN: R-4595-00D-0190-1
- 1011 Mesa Verde
- 1026 Grand Teton Dr
- 1701 Grand Canyon Way
- 1715 Grand Canyon Way
- 812 Cascades Dr
- 1542 Home Park Dr
- 805 Cascades Dr
- 1804 Goodnight Ln
- 1617 Live Oak Ln
- 1806 Flint Ridge Dr
- 1713 Whispering Glen Dr
- 1206 Cedar Springs Dr
- 1101 Shumard St
- 1614 Clear Springs Dr
- 1404 Settlers Ct
- 1810 Long Prairie Rd
- 1702 Clarke Springs Dr
- 318 Canyon Springs Dr
- 1432 Stillforest Dr
- 1427 Fieldstone Dr
