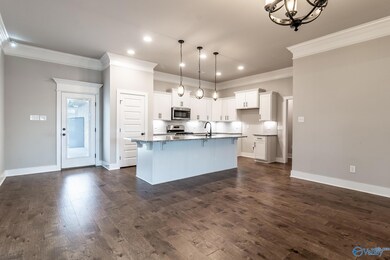
907 Park Place Athens, AL 35611
Highlights
- No HOA
- Front Porch
- Patio
- Julian Newman Elementary School Rated A-
- 2 Car Attached Garage
- Central Air
About This Home
As of September 2022One year young! OLDTOWN II C built in spring 2021 and ready for you. This layout offers an open floor plan with 4 bedrooms and 2 full baths. Crown molding, recessed lighting, custom tile shower with frameless door in master, boot bench in mud room area, granite counters and undermount sinks. Gas water heater and range. New carpet in all bedrooms, huge fenced in back yard with additional concrete patio. Blinds throughout. Extra wide driveway makes parking easy. This home is perfect for anyone!
Last Agent to Sell the Property
Legend Realty Madison, LLC License #103900 Listed on: 08/06/2022

Home Details
Home Type
- Single Family
Est. Annual Taxes
- $1,452
Lot Details
- Lot Dimensions are 190 x 65
- Privacy Fence
Parking
- 2 Car Attached Garage
- Front Facing Garage
- Garage Door Opener
Home Design
- Slab Foundation
Interior Spaces
- 2,202 Sq Ft Home
- Property has 1 Level
- Gas Log Fireplace
Kitchen
- Gas Oven
- Microwave
- Dishwasher
- Disposal
Bedrooms and Bathrooms
- 4 Bedrooms
- 2 Full Bathrooms
Outdoor Features
- Patio
- Front Porch
Schools
- Athens Elementary School
- Athens High School
Utilities
- Central Air
- Heating System Uses Natural Gas
- Gas Water Heater
Community Details
- No Home Owners Association
- Park Place Subdivision
Listing and Financial Details
- Tax Lot 63
- Assessor Parcel Number 10 02 09 3 003 063.000
Ownership History
Purchase Details
Home Financials for this Owner
Home Financials are based on the most recent Mortgage that was taken out on this home.Purchase Details
Home Financials for this Owner
Home Financials are based on the most recent Mortgage that was taken out on this home.Similar Homes in the area
Home Values in the Area
Average Home Value in this Area
Purchase History
| Date | Type | Sale Price | Title Company |
|---|---|---|---|
| Deed | $341,000 | Attorney Only | |
| Warranty Deed | $268,920 | None Available |
Mortgage History
| Date | Status | Loan Amount | Loan Type |
|---|---|---|---|
| Open | $323,950 | Construction | |
| Previous Owner | $253,276 | FHA |
Property History
| Date | Event | Price | Change | Sq Ft Price |
|---|---|---|---|---|
| 09/05/2022 09/05/22 | Sold | $341,000 | +0.3% | $155 / Sq Ft |
| 08/15/2022 08/15/22 | Pending | -- | -- | -- |
| 08/10/2022 08/10/22 | For Sale | $340,000 | +26.4% | $154 / Sq Ft |
| 07/13/2021 07/13/21 | Off Market | $268,920 | -- | -- |
| 04/13/2021 04/13/21 | Sold | $268,920 | 0.0% | $123 / Sq Ft |
| 03/04/2021 03/04/21 | Pending | -- | -- | -- |
| 03/04/2021 03/04/21 | For Sale | $268,920 | -- | $123 / Sq Ft |
Tax History Compared to Growth
Tax History
| Year | Tax Paid | Tax Assessment Tax Assessment Total Assessment is a certain percentage of the fair market value that is determined by local assessors to be the total taxable value of land and additions on the property. | Land | Improvement |
|---|---|---|---|---|
| 2024 | $1,452 | $37,620 | $0 | $0 |
| 2023 | $1,452 | $32,620 | $0 | $0 |
| 2022 | $1,510 | $37,760 | $0 | $0 |
| 2021 | $396 | $9,900 | $0 | $0 |
| 2020 | $360 | $9,000 | $0 | $0 |
Agents Affiliated with this Home
-
Amy Williams

Seller's Agent in 2022
Amy Williams
Legend Realty Madison, LLC
(256) 690-4101
10 in this area
100 Total Sales
-
Megan Wilson

Buyer's Agent in 2022
Megan Wilson
Capstone Realty
(256) 733-4874
5 in this area
150 Total Sales
-
K
Seller's Agent in 2021
Kathryn Reinhart
Rosenblum Realty, Inc.
Map
Source: ValleyMLS.com
MLS Number: 1815380
APN: 1002093003063000
- 1000 Park Place
- 1 Highway 72
- 612 Hereford Dr
- 607 Maize St
- 606 Maize St
- 801 E Forrest St
- 906 E Forrest St
- 1305 S Madison St
- 503 S Clinton St
- 1108 Winston Dr
- 1205 Cactus St
- 136 Christopher Cir
- 1104 S Madison St
- 402 6th St
- 401 S Clinton St
- 1408 S Houston St
- 1502 S Houston St
- 1506 S Houston St
- 15400 Springbrook Trace
- 15405 Springbrook Trace






