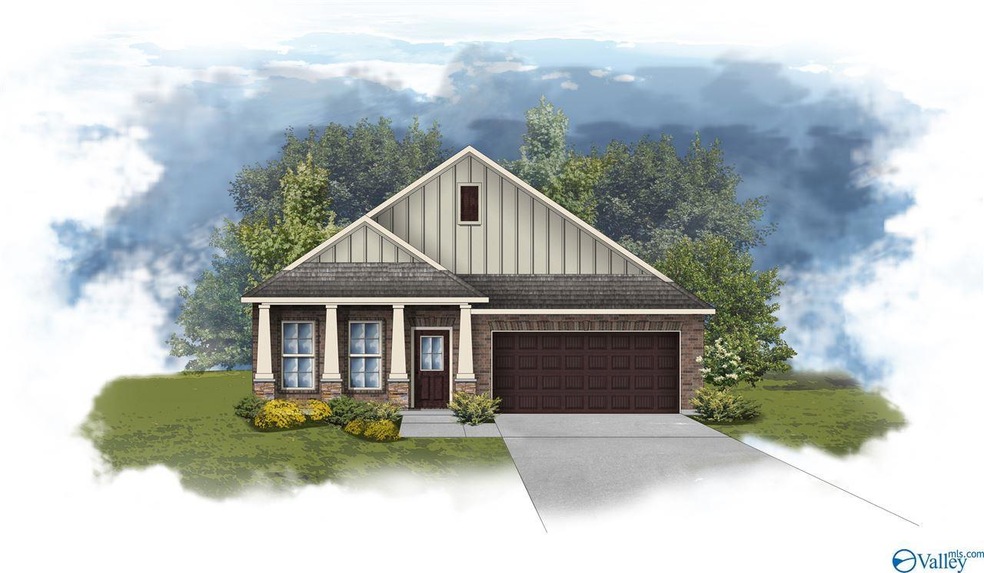
907 Park Place Athens, AL 35611
Highlights
- New Construction
- Open Floorplan
- Double Pane Windows
- Julian Newman Elementary School Rated A-
- Home Energy Rating Service (HERS) Rated Property
- High-Efficiency Water Heater
About This Home
As of September 2022The OLDTOWN II C in Park Place community offers a 4 BR, 2 BA open design. Upgrades added - ask for details! Special Features: crown molding, recessed and pendant lights, custom tiled shower with frameless door and separate garden tub in master bath, tray ceiling in master, boot bench in mud room, granite counters, undermount sinks, wood floors, ceramic tile floors, gas fireplace with stone profile, ceiling fans, Venetian bronze plumbing fixtures, framed mirrors, coach lighting, stone address blocks, termite system, and more! Energy Efficient Features: gas water heater, Maytag stainless steel appliances with gas range, low E-3 tilt-in windows, radiant barrier roof decking,
Last Agent to Sell the Property
Kathryn Reinhart
Rosenblum Realty, Inc. License #85289 Listed on: 03/04/2021
Home Details
Home Type
- Single Family
Est. Annual Taxes
- $1,452
Year Built
- 2020
Lot Details
- 0.28 Acre Lot
- Lot Dimensions are 65 x 190
HOA Fees
- $25 Monthly HOA Fees
Home Design
- Slab Foundation
- Radiant Roof Barriers
Interior Spaces
- 2,180 Sq Ft Home
- Property has 1 Level
- Open Floorplan
- Gas Log Fireplace
- Double Pane Windows
Kitchen
- Gas Oven
- Microwave
- Dishwasher
- Disposal
Bedrooms and Bathrooms
- 4 Bedrooms
- 2 Full Bathrooms
- Low Flow Plumbing Fixtures
Eco-Friendly Details
- Home Energy Rating Service (HERS) Rated Property
Schools
- Athens Elementary School
- Athens High School
Utilities
- Central Air
- Heating System Uses Natural Gas
- High-Efficiency Water Heater
- Gas Water Heater
Community Details
- Park Place HOA Phase 2 Association
- Built by DSLD HOMES
- Park Place Subdivision
Listing and Financial Details
- Tax Lot 63
Ownership History
Purchase Details
Home Financials for this Owner
Home Financials are based on the most recent Mortgage that was taken out on this home.Purchase Details
Home Financials for this Owner
Home Financials are based on the most recent Mortgage that was taken out on this home.Similar Homes in the area
Home Values in the Area
Average Home Value in this Area
Purchase History
| Date | Type | Sale Price | Title Company |
|---|---|---|---|
| Deed | $341,000 | Attorney Only | |
| Warranty Deed | $268,920 | None Available |
Mortgage History
| Date | Status | Loan Amount | Loan Type |
|---|---|---|---|
| Open | $323,950 | Construction | |
| Previous Owner | $253,276 | FHA |
Property History
| Date | Event | Price | Change | Sq Ft Price |
|---|---|---|---|---|
| 09/05/2022 09/05/22 | Sold | $341,000 | +0.3% | $155 / Sq Ft |
| 08/15/2022 08/15/22 | Pending | -- | -- | -- |
| 08/10/2022 08/10/22 | For Sale | $340,000 | +26.4% | $154 / Sq Ft |
| 07/13/2021 07/13/21 | Off Market | $268,920 | -- | -- |
| 04/13/2021 04/13/21 | Sold | $268,920 | 0.0% | $123 / Sq Ft |
| 03/04/2021 03/04/21 | Pending | -- | -- | -- |
| 03/04/2021 03/04/21 | For Sale | $268,920 | -- | $123 / Sq Ft |
Tax History Compared to Growth
Tax History
| Year | Tax Paid | Tax Assessment Tax Assessment Total Assessment is a certain percentage of the fair market value that is determined by local assessors to be the total taxable value of land and additions on the property. | Land | Improvement |
|---|---|---|---|---|
| 2024 | $1,452 | $37,620 | $0 | $0 |
| 2023 | $1,452 | $32,620 | $0 | $0 |
| 2022 | $1,510 | $37,760 | $0 | $0 |
| 2021 | $396 | $9,900 | $0 | $0 |
| 2020 | $360 | $9,000 | $0 | $0 |
Agents Affiliated with this Home
-
Amy Williams

Seller's Agent in 2022
Amy Williams
Legend Realty Madison, LLC
(256) 690-4101
10 in this area
104 Total Sales
-
Megan Wilson

Buyer's Agent in 2022
Megan Wilson
Capstone Realty
(256) 733-4874
6 in this area
148 Total Sales
-

Seller's Agent in 2021
Kathryn Reinhart
Rosenblum Realty, Inc.
(256) 337-0573
Map
Source: ValleyMLS.com
MLS Number: 1775836
APN: 1002093003063000
- 1000 Park Place
- 812 Box St
- 1 Highway 72
- 607 Maize St
- 605 Hereford Dr
- 600 E Forrest St
- 906 Hereford Dr
- 1101 Winston Dr
- 5.47 +/- ACRES Forrest St
- 503 S Clinton St
- 1108 Winston Dr
- 401 S Clinton St
- 1408 S Houston St
- 15400 Springbrook Trace
- 15405 Springbrook Trace
- 15407 Wildflower Bend
- 15380 Springbrook Trace
- 15368 Springbrook Trace
- 15354 Springbrook Trace
- 15500 Lapwing Cove

