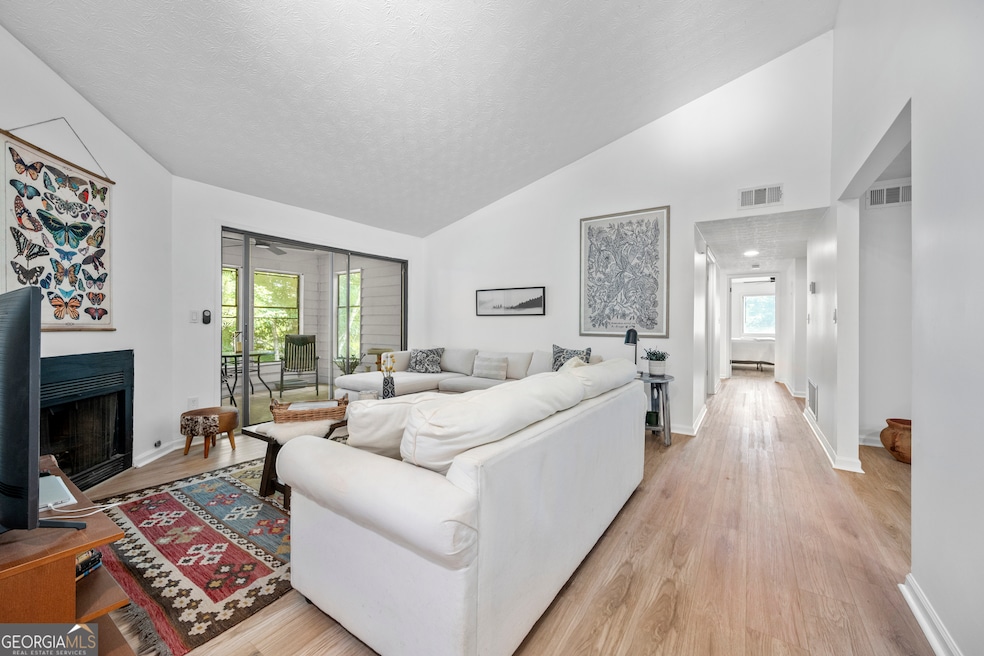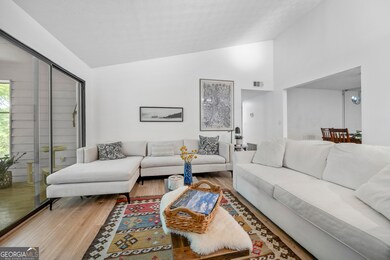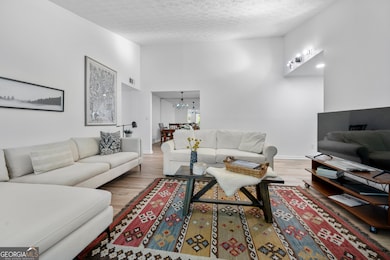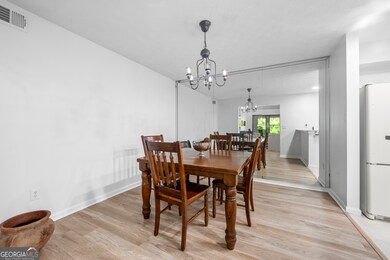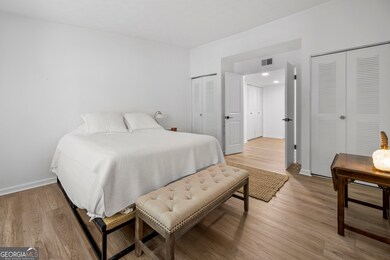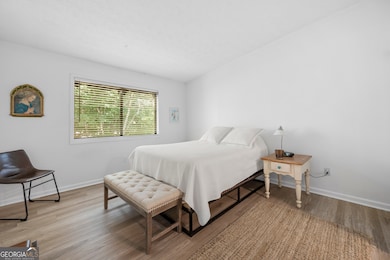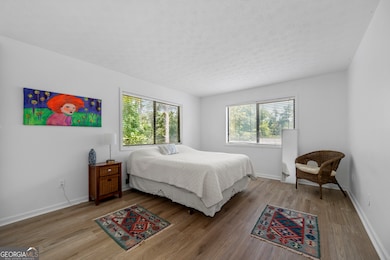907 Parkaire Crossing Unit 907 Marietta, GA 30068
East Cobb NeighborhoodEstimated payment $1,984/month
Highlights
- In Ground Pool
- No Units Above
- Deck
- Sope Creek Elementary School Rated A
- Dining Room Seats More Than Twelve
- Contemporary Architecture
About This Home
This top floor East Cobb condo is located in one of the most desirable school districts in the state! My sellers love that the community is quiet and well maintained with a beautiful pool, tennis court and grills for your use. The 3 bedrooms and 2 full bathrooms provide plenty of space spread over 1624 sqft. Featuring a kitchen with new granite countertops, gas range, plenty of cabinets and counter space. The dining room looks into the kitchen and living room. The living room has a gas fireplace and provides access into the sunroom. All 3 bedrooms are all generously sized and have plenty of closet space, the primary suite has 2 closets. Plenty of owner and guest parking in this lovely community. Welcome Home!
Property Details
Home Type
- Condominium
Est. Annual Taxes
- $2,360
Year Built
- Built in 1981
Lot Details
- No Units Above
- End Unit
- Two or More Common Walls
- Level Lot
- Cleared Lot
- Partially Wooded Lot
HOA Fees
- $390 Monthly HOA Fees
Home Design
- Contemporary Architecture
- Slab Foundation
- Composition Roof
- Wood Siding
Interior Spaces
- 1,624 Sq Ft Home
- 1-Story Property
- Rear Stairs
- Vaulted Ceiling
- Ceiling Fan
- Gas Log Fireplace
- Living Room with Fireplace
- Dining Room Seats More Than Twelve
- Sun or Florida Room
- Screened Porch
- Laminate Flooring
Kitchen
- Breakfast Area or Nook
- Breakfast Bar
- Oven or Range
- Microwave
- Ice Maker
- Dishwasher
- Kitchen Island
- Solid Surface Countertops
- Disposal
Bedrooms and Bathrooms
- 3 Main Level Bedrooms
- Walk-In Closet
- 2 Full Bathrooms
- Soaking Tub
- Bathtub Includes Tile Surround
Laundry
- Laundry in Hall
- Dryer
- Washer
Home Security
Outdoor Features
- In Ground Pool
- Deck
- Patio
Location
- Property is near public transit
- Property is near shops
Schools
- Sope Creek Elementary School
- Dickerson Middle School
- Walton High School
Utilities
- Central Air
- Heating System Uses Natural Gas
- Underground Utilities
- Gas Water Heater
- High Speed Internet
- Phone Available
- Cable TV Available
Community Details
Overview
- $1,170 Initiation Fee
- Association fees include maintenance exterior, ground maintenance, pest control, reserve fund, swimming, tennis, trash
- Mid-Rise Condominium
- Parkaire Crossing Subdivision
Recreation
- Tennis Courts
- Community Pool
Security
- Fire and Smoke Detector
Map
Home Values in the Area
Average Home Value in this Area
Tax History
| Year | Tax Paid | Tax Assessment Tax Assessment Total Assessment is a certain percentage of the fair market value that is determined by local assessors to be the total taxable value of land and additions on the property. | Land | Improvement |
|---|---|---|---|---|
| 2025 | $2,357 | $103,840 | $28,000 | $75,840 |
| 2024 | $2,360 | $103,840 | $28,000 | $75,840 |
| 2023 | $1,627 | $95,100 | $24,000 | $71,100 |
| 2022 | $1,936 | $83,620 | $22,000 | $61,620 |
| 2021 | $1,734 | $74,412 | $22,000 | $52,412 |
| 2020 | $1,647 | $70,412 | $18,000 | $52,412 |
| 2019 | $1,487 | $63,120 | $15,200 | $47,920 |
| 2018 | $1,487 | $63,120 | $15,200 | $47,920 |
| 2017 | $1,211 | $52,960 | $12,000 | $40,960 |
| 2016 | $1,044 | $45,332 | $11,200 | $34,132 |
| 2015 | $828 | $36,936 | $6,800 | $30,136 |
| 2014 | $835 | $36,936 | $0 | $0 |
Property History
| Date | Event | Price | List to Sale | Price per Sq Ft |
|---|---|---|---|---|
| 10/23/2025 10/23/25 | Price Changed | $265,000 | -3.6% | $163 / Sq Ft |
| 09/22/2025 09/22/25 | Price Changed | $275,000 | -1.8% | $169 / Sq Ft |
| 09/13/2025 09/13/25 | For Sale | $279,999 | -- | $172 / Sq Ft |
Purchase History
| Date | Type | Sale Price | Title Company |
|---|---|---|---|
| Deed | $122,000 | -- | |
| Deed | $75,800 | -- |
Mortgage History
| Date | Status | Loan Amount | Loan Type |
|---|---|---|---|
| Open | $118,300 | FHA | |
| Previous Owner | $75,050 | New Conventional |
Source: Georgia MLS
MLS Number: 10603791
APN: 01-0144-0-112-0
- 5025 Highland Club Dr
- 701 Parkaire Crossing
- 708 Parkaire Crossing
- 1604 Parkaire Crossing
- 608 Serramonte Dr
- 110 Park Ridge Cir
- 101 Park Ridge Cir
- 501 Park Ridge Cir
- 401 Park Ridge Cir
- 645 Serramonte Dr
- 688 Serramonte Dr
- 4916 Kentwood Dr
- 4958 Meadow Ln Unit 4958
- 4960 Meadow Ln
- 750 Bayliss Dr
- 748 Noble Oak Dr
- 2004 Parkaire Crossing
- 514 Park Ridge Cir Unit 514
- 401 Park Ridge Cir
- 694 Serramonte Dr
- 5053 Gardenia Cir
- 5201 Sunset Trail
- 4939 Kentwood Dr
- 4984 Meadow Ln Unit 4984
- 581 Autumn Ln
- 915 Woodlawn Dr NE
- 398 Woodhaven Trail NE
- 4512 Woodlawn Lake Dr
- 407 Bridle Path
- 4500 Woodlawn Lake Dr
- 1303 Colony Dr Unit C
- 1303 Colony Dr
- 1303 Colony Dr Unit FL1-ID1345544P
- 1303 Colony Dr Unit ID1345546P
- 1303 Colony Dr Unit ID1345545P
- 1303 Colony Dr Unit ID1047361P
