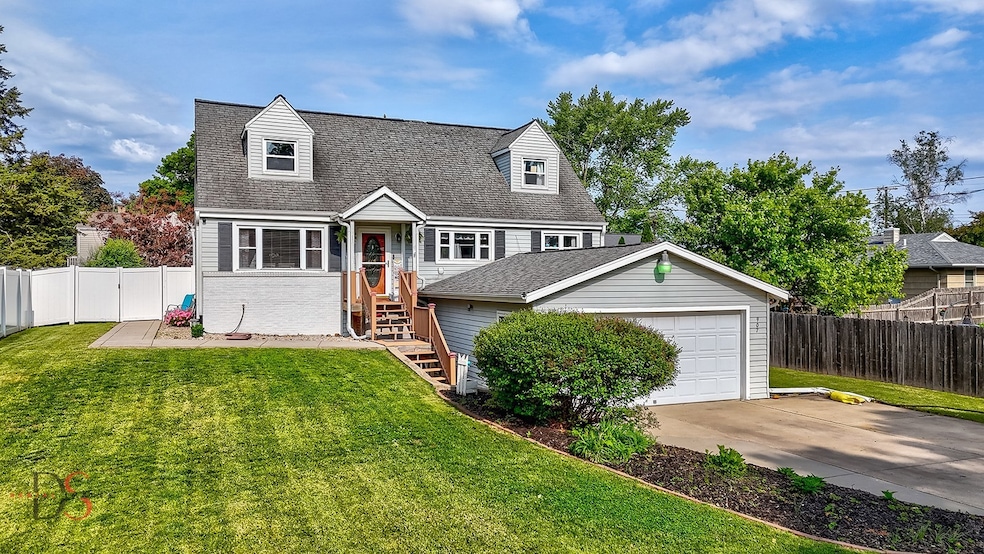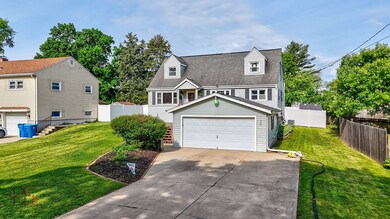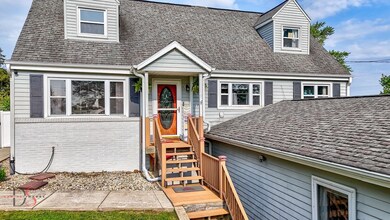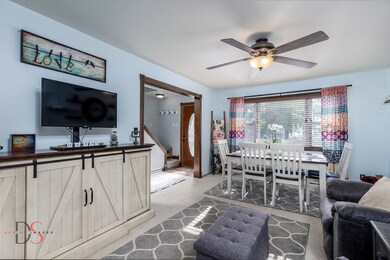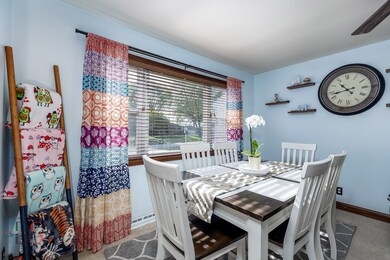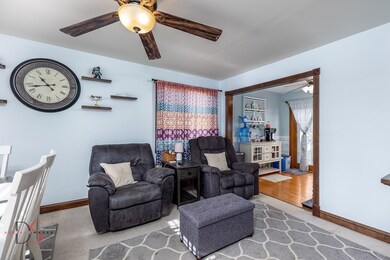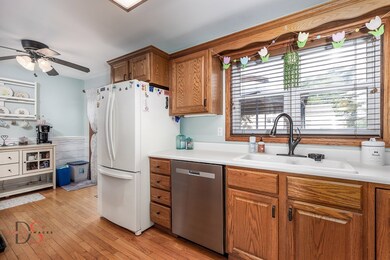
907 Parks Ln Ottawa, IL 61350
Estimated payment $1,941/month
Highlights
- Deck
- Wood Flooring
- Workshop
- Recreation Room
- Main Floor Bedroom
- <<doubleOvenToken>>
About This Home
Welcome to this spacious 4-bedroom, 2-bath gem in the heart of beautiful Ottawa! Thoughtfully maintained and move-in ready, this home offers the perfect blend of comfort and functionality. Enjoy a large, light-filled living area & kitchen with plenty of cabinet space, and a flexible layout ideal for families, guests or professionals working from home. The two full bathrooms provide convenience and space for busy mornings, while the backyard is ready for summer gatherings or quiet evenings under the stars. Main Floor laundry room, 2 main floor bedrooms. Finished basement perfect for a cozy family room, rec space, or home office. Spacious deck with covered pergola & lovely pool. Conveniently Located close to schools, parks, and downtown amenities-this one checks all the boxes! All Dimensions approximate.
Listing Agent
Coldwell Banker Real Estate Group License #475141525 Listed on: 05/26/2025

Home Details
Home Type
- Single Family
Est. Annual Taxes
- $6,015
Lot Details
- 10,454 Sq Ft Lot
- Lot Dimensions are 150x70
Parking
- 2 Car Garage
- Driveway
- Parking Included in Price
Home Design
- Asphalt Roof
Interior Spaces
- 2,200 Sq Ft Home
- 3-Story Property
- Electric Fireplace
- Family Room with Fireplace
- Living Room
- Dining Room
- Recreation Room
- Workshop
- Utility Room with Study Area
- Laundry Room
- Basement Fills Entire Space Under The House
Kitchen
- <<doubleOvenToken>>
- <<microwave>>
- Dishwasher
Flooring
- Wood
- Carpet
- Laminate
Bedrooms and Bathrooms
- 4 Bedrooms
- 4 Potential Bedrooms
- Main Floor Bedroom
- Bathroom on Main Level
- 2 Full Bathrooms
Outdoor Features
- Deck
- Patio
Schools
- Ottawa Township High School
Utilities
- Forced Air Heating and Cooling System
- Heating System Uses Natural Gas
Listing and Financial Details
- Senior Tax Exemptions
- Homeowner Tax Exemptions
Map
Home Values in the Area
Average Home Value in this Area
Tax History
| Year | Tax Paid | Tax Assessment Tax Assessment Total Assessment is a certain percentage of the fair market value that is determined by local assessors to be the total taxable value of land and additions on the property. | Land | Improvement |
|---|---|---|---|---|
| 2024 | $6,456 | $68,453 | $9,554 | $58,899 |
| 2023 | $6,015 | $62,951 | $8,786 | $54,165 |
| 2022 | $5,505 | $57,474 | $7,129 | $50,345 |
| 2021 | $5,154 | $53,885 | $6,684 | $47,201 |
| 2020 | $4,858 | $51,378 | $6,373 | $45,005 |
| 2019 | $4,297 | $49,833 | $6,181 | $43,652 |
| 2018 | $4,153 | $48,561 | $6,023 | $42,538 |
| 2017 | $4,020 | $47,506 | $5,892 | $41,614 |
| 2016 | $3,847 | $45,811 | $5,682 | $40,129 |
| 2015 | $3,619 | $43,843 | $5,438 | $38,405 |
| 2012 | -- | $44,698 | $5,544 | $39,154 |
Property History
| Date | Event | Price | Change | Sq Ft Price |
|---|---|---|---|---|
| 06/10/2025 06/10/25 | Pending | -- | -- | -- |
| 05/26/2025 05/26/25 | For Sale | $260,000 | +40.9% | $118 / Sq Ft |
| 08/21/2020 08/21/20 | Sold | $184,500 | 0.0% | $84 / Sq Ft |
| 07/15/2020 07/15/20 | Pending | -- | -- | -- |
| 07/09/2020 07/09/20 | Price Changed | $184,500 | -2.8% | $84 / Sq Ft |
| 06/28/2020 06/28/20 | For Sale | $189,900 | -- | $86 / Sq Ft |
Purchase History
| Date | Type | Sale Price | Title Company |
|---|---|---|---|
| Warranty Deed | $184,500 | None Available |
Mortgage History
| Date | Status | Loan Amount | Loan Type |
|---|---|---|---|
| Previous Owner | $75,200 | Credit Line Revolving |
Similar Homes in Ottawa, IL
Source: Midwest Real Estate Data (MRED)
MLS Number: 12374315
APN: 22-13-305009
- 618 Arch St
- 602 5th Ave
- 1420 Seminole Dr
- 616 E Center St
- 1023 1st Ave
- 1019 1st Ave
- 1112 1st Ave
- Lot 27 Seminole Dr
- Lot 28 Seminole Dr
- Lot 26 Seminole Dr
- 407 4th Ave
- 524 E Van Buren St
- 411 1st Ave
- 514 State St
- Lot 5 Cassidy Ave
- Lot 24 Andrew Ct
- Lot 23 Andrew Ct
- Lot 22 Andrew Ct
- 307 Christie St
- 1410 James Ct
