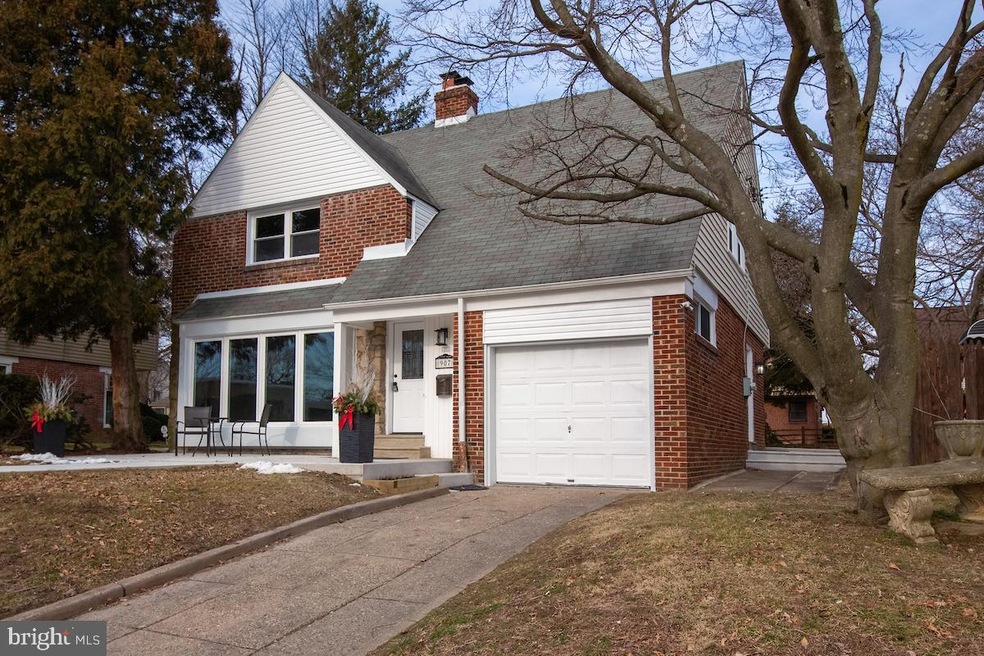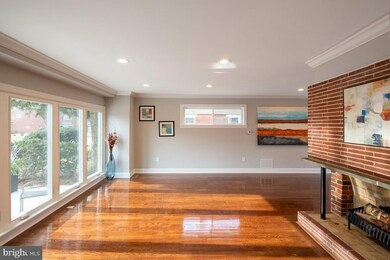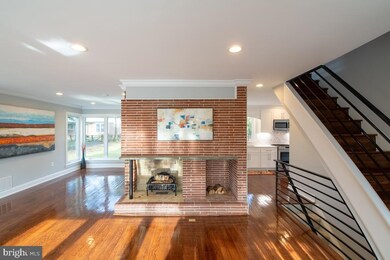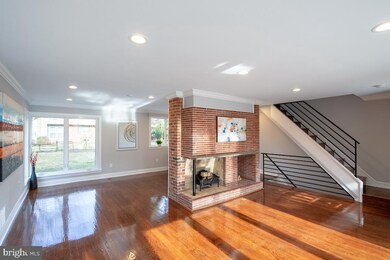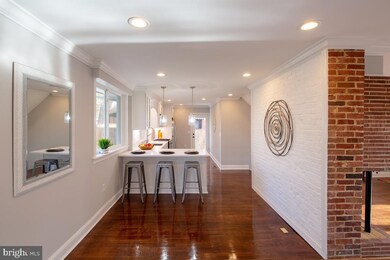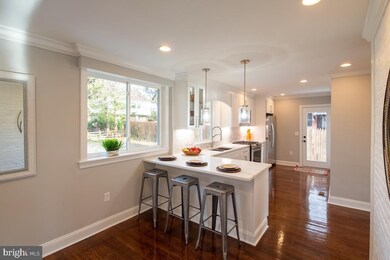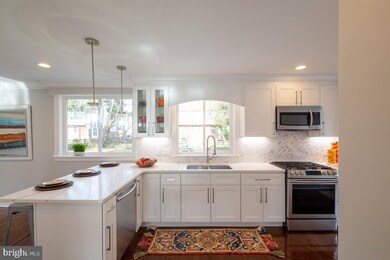
907 Plainfield St Philadelphia, PA 19150
Cedarbrook NeighborhoodHighlights
- Open Floorplan
- Wood Flooring
- No HOA
- Traditional Architecture
- 1 Fireplace
- Upgraded Countertops
About This Home
As of April 2019Welcome to 907 Plainfield Street! This charming single family home is located on a serene residential block in E Mt Airy with mature trees and the ease of off-street driveway and garage parking. As soon as you enter the home you will be greeted by the original charm of the central fireplace, exposed brick, and refinished hardwood floors. The house is flooded with natural light and the real showstopper of this floor is the completely updated chef s kitchen. The kitchen wows with quartz wrap-around countertop with bar stool seating and pendant lighting, marble backsplash, large double sink with industrial-style pull-down faucet, and all new Samsung stainless steel appliances including dishwasher, built-in microwave, five-burner gas stove, and side-by-side refrigerator/freezer with built-in water and ice dispenser. The first floor is rounded off with recessed LED lighting, crown molding, and an abundance of large windows providing amazing natural light throughout the entire space. The upstairs is host to four bedrooms and two full bathrooms. The main bedroom boasts numerous closets and a private en-suite bath with cantilevered basin with storage, dual-flush toilet, and spacious walk-in shower with grey subway tile surround, penny round floor tile, and shower niche. All bedrooms feature beautiful hardwood flooring, recessed LED lighting, and closet storage. The hallway bath has a cantilevered dual basin with storage, dual flush toilet, and shower/tub combo with subway tile and shower niche. Additional living/guest space is found in the home s finished basement with new berber carpeting, laundry closet, and half bath. A door from the kitchen leads to the home s generous back yard with patio and ample green space for pets, play, and entertaining. This nearly 2000 square ft home plus finished basement is conveniently located, has all new mechanicals, is move-in ready, and comes with a one year AHS Essential Home Warranty. Make your appointment today!
Home Details
Home Type
- Single Family
Est. Annual Taxes
- $3,288
Year Built
- Built in 1950
Lot Details
- 5,978 Sq Ft Lot
- Lot Dimensions are 61.00 x 98.00
- Back and Front Yard
- Property is in good condition
- Property is zoned RSD3
Parking
- 1 Car Attached Garage
- 2 Open Parking Spaces
- Front Facing Garage
- Driveway
Home Design
- Traditional Architecture
- Pitched Roof
- Masonry
Interior Spaces
- Property has 2 Levels
- Open Floorplan
- 1 Fireplace
- Washer and Dryer Hookup
Kitchen
- Gas Oven or Range
- <<selfCleaningOvenToken>>
- <<builtInMicrowave>>
- Ice Maker
- Dishwasher
- Stainless Steel Appliances
- Upgraded Countertops
- Disposal
Flooring
- Wood
- Carpet
- Ceramic Tile
Bedrooms and Bathrooms
- 4 Bedrooms
- En-Suite Bathroom
- Dual Flush Toilets
Finished Basement
- Basement Fills Entire Space Under The House
- Laundry in Basement
Outdoor Features
- Exterior Lighting
Utilities
- Forced Air Heating and Cooling System
- Cooling System Utilizes Natural Gas
- 200+ Amp Service
Community Details
- No Home Owners Association
Listing and Financial Details
- Tax Lot 255
- Assessor Parcel Number 502503200
Ownership History
Purchase Details
Home Financials for this Owner
Home Financials are based on the most recent Mortgage that was taken out on this home.Purchase Details
Purchase Details
Similar Homes in Philadelphia, PA
Home Values in the Area
Average Home Value in this Area
Purchase History
| Date | Type | Sale Price | Title Company |
|---|---|---|---|
| Deed | $360,000 | None Available | |
| Deed | $150,000 | Springfield Abstract Inc | |
| Deed | $110,000 | Olde City Abtract Inc | |
| Deed | -- | -- |
Mortgage History
| Date | Status | Loan Amount | Loan Type |
|---|---|---|---|
| Open | $319,500 | New Conventional | |
| Previous Owner | $100,000 | Future Advance Clause Open End Mortgage |
Property History
| Date | Event | Price | Change | Sq Ft Price |
|---|---|---|---|---|
| 07/18/2025 07/18/25 | For Sale | $499,900 | +38.9% | $262 / Sq Ft |
| 04/25/2019 04/25/19 | Sold | $360,000 | -2.7% | $150 / Sq Ft |
| 03/02/2019 03/02/19 | Pending | -- | -- | -- |
| 02/26/2019 02/26/19 | For Sale | $369,900 | -- | $154 / Sq Ft |
Tax History Compared to Growth
Tax History
| Year | Tax Paid | Tax Assessment Tax Assessment Total Assessment is a certain percentage of the fair market value that is determined by local assessors to be the total taxable value of land and additions on the property. | Land | Improvement |
|---|---|---|---|---|
| 2025 | $4,484 | $371,000 | $74,200 | $296,800 |
| 2024 | $4,484 | $371,000 | $74,200 | $296,800 |
| 2023 | $4,484 | $320,300 | $64,060 | $256,240 |
| 2022 | $3,176 | $320,300 | $64,060 | $256,240 |
| 2021 | $3,176 | $0 | $0 | $0 |
| 2020 | $3,176 | $0 | $0 | $0 |
| 2019 | $3,288 | $0 | $0 | $0 |
| 2018 | $2,828 | $0 | $0 | $0 |
| 2017 | $3,248 | $0 | $0 | $0 |
| 2016 | $2,828 | $0 | $0 | $0 |
| 2015 | -- | $0 | $0 | $0 |
| 2014 | -- | $232,000 | $100,430 | $131,570 |
| 2012 | -- | $30,912 | $9,922 | $20,990 |
Agents Affiliated with this Home
-
Colleen Sabina

Seller's Agent in 2025
Colleen Sabina
Keller Williams Real Estate Tri-County
(215) 287-2408
1 in this area
153 Total Sales
-
Elizabeth Clark

Seller's Agent in 2019
Elizabeth Clark
Compass RE
(610) 324-9860
1 in this area
130 Total Sales
Map
Source: Bright MLS
MLS Number: PAPH720750
APN: 502503200
- 627 E Allens Ln
- 523 E Allens Ln
- 502 E Allens Ln
- 613 E Mount Pleasant Ave
- 1038 E Mount Pleasant Ave
- 407 E Allens Ln
- 1003 E Sedgwick St
- 7601 Crittenden St Unit G6
- 1220 E Mount Airy Ave
- 338 E Mount Airy Ave
- 7700 East Ln
- 937 E Durard St
- 1228 E Mount Airy Ave
- 8310 Gilbert St
- 7707 Pine Rd
- 8300 Gilbert St
- 937 E Gorgas Ln
- 8652 Gilbert St
- 614 E Gorgas Ln
- 7415 Sprague St
