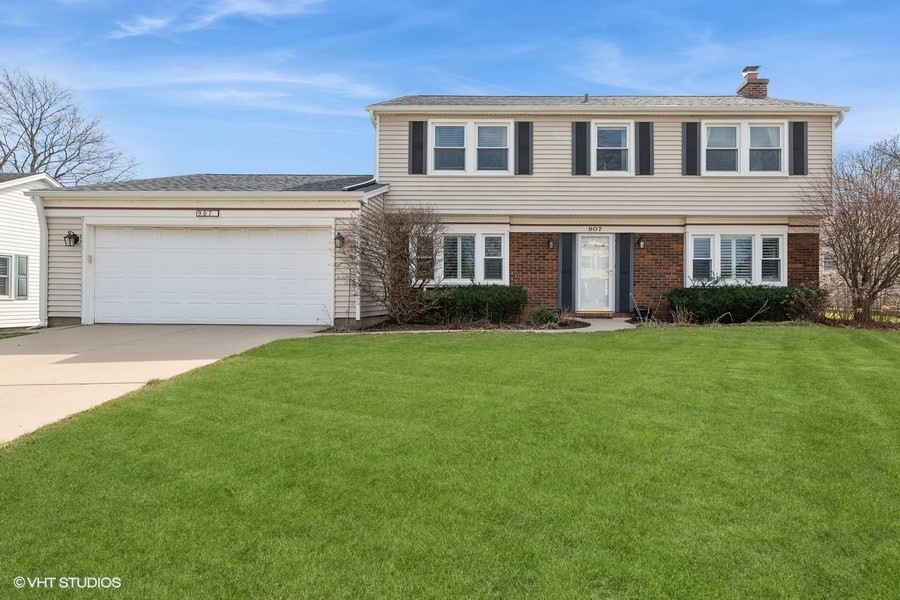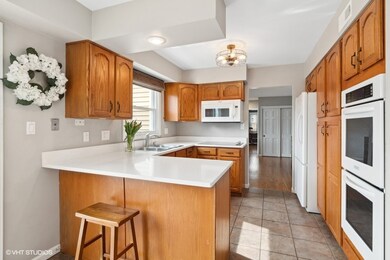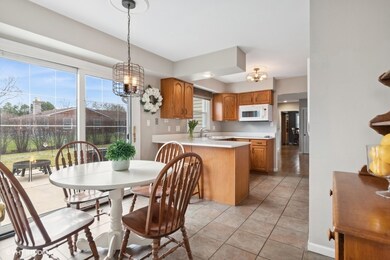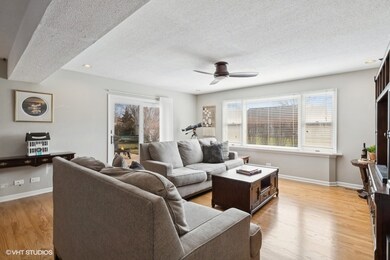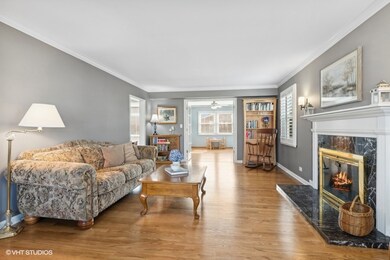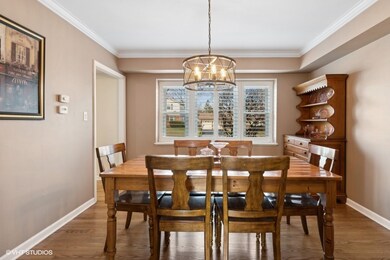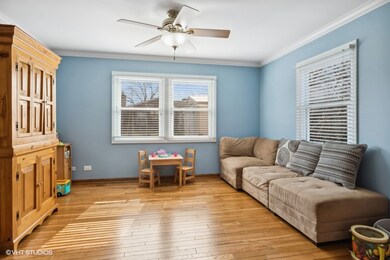
907 Plum Grove Cir Buffalo Grove, IL 60089
South Buffalo Grove NeighborhoodHighlights
- Colonial Architecture
- Wood Flooring
- Formal Dining Room
- Buffalo Grove High School Rated A+
- Home Office
- Fenced Yard
About This Home
As of November 2024Rarely available Expanded Gramercy featuring 4 bedrooms, 2.1 baths, an attached 2 car garage, is approximately 2516 square feet and is located in Award Winning School Districts #21, & #214! This beautiful home has a large living room with a fireplace, a separate formal dining room, a family room that has sliders to the patio and backyard, and an additional room that is ideal for a home office or playroom. You will love the sun-filled kitchen that has a spacious breakfast area and also has sliders that open to the patio and a completely fenced in backyard. There is an updated 1st floor powder room and a conveniently located laundry/ mud room off of the garage. This home is perfect for entertaining, family gatherings & outdoor fun. The upper level consists of 4 generously sized bedrooms and a hall bath. The primary bedroom has a primary bath. There are beautiful hardwood floors throughout the living room, dining room, family room & office/ playroom. This home is ideally located. Close to schools, parks, shopping, restaurants & expressway. Move in ready! Welcome Home!
Last Agent to Sell the Property
@properties Christie's International Real Estate License #475134229 Listed on: 09/03/2024

Home Details
Home Type
- Single Family
Est. Annual Taxes
- $12,061
Year Built
- Built in 1967
Lot Details
- Lot Dimensions are 76 x 112
- Fenced Yard
Parking
- 2 Car Attached Garage
- Garage Door Opener
- Driveway
- Parking Included in Price
Home Design
- Colonial Architecture
- Asphalt Roof
Interior Spaces
- 2,518 Sq Ft Home
- 2-Story Property
- Ceiling Fan
- Gas Log Fireplace
- Sliding Doors
- Family Room
- Living Room with Fireplace
- Formal Dining Room
- Home Office
- Sump Pump
- Carbon Monoxide Detectors
Kitchen
- Range
- Microwave
- Dishwasher
Flooring
- Wood
- Carpet
- Ceramic Tile
Bedrooms and Bathrooms
- 4 Bedrooms
- 4 Potential Bedrooms
Laundry
- Laundry Room
- Laundry on main level
- Dryer
- Washer
Outdoor Features
- Patio
- Shed
Schools
- Henry W Longfellow Elementary Sc
- Cooper Middle School
- Buffalo Grove High School
Utilities
- Forced Air Heating and Cooling System
- Heating System Uses Natural Gas
- Lake Michigan Water
Community Details
- Expanded Gramercy
Listing and Financial Details
- Homeowner Tax Exemptions
Ownership History
Purchase Details
Purchase Details
Home Financials for this Owner
Home Financials are based on the most recent Mortgage that was taken out on this home.Purchase Details
Home Financials for this Owner
Home Financials are based on the most recent Mortgage that was taken out on this home.Purchase Details
Home Financials for this Owner
Home Financials are based on the most recent Mortgage that was taken out on this home.Purchase Details
Purchase Details
Purchase Details
Home Financials for this Owner
Home Financials are based on the most recent Mortgage that was taken out on this home.Similar Homes in the area
Home Values in the Area
Average Home Value in this Area
Purchase History
| Date | Type | Sale Price | Title Company |
|---|---|---|---|
| Warranty Deed | -- | None Listed On Document | |
| Warranty Deed | $455,000 | Proper Title | |
| Warranty Deed | $455,000 | Proper Title | |
| Warranty Deed | $385,000 | Proper Title | |
| Warranty Deed | $344,000 | Cti | |
| Quit Claim Deed | -- | -- | |
| Interfamily Deed Transfer | -- | -- | |
| Warranty Deed | $271,500 | -- |
Mortgage History
| Date | Status | Loan Amount | Loan Type |
|---|---|---|---|
| Previous Owner | $385,000 | VA | |
| Previous Owner | $292,315 | New Conventional | |
| Previous Owner | $240,000 | New Conventional | |
| Previous Owner | $29,970 | Credit Line Revolving | |
| Previous Owner | $300,000 | Unknown | |
| Previous Owner | $213,000 | Unknown | |
| Previous Owner | $217,200 | Unknown | |
| Previous Owner | $217,200 | No Value Available |
Property History
| Date | Event | Price | Change | Sq Ft Price |
|---|---|---|---|---|
| 11/04/2024 11/04/24 | Sold | $455,000 | +7.1% | $181 / Sq Ft |
| 09/09/2024 09/09/24 | Pending | -- | -- | -- |
| 03/08/2024 03/08/24 | For Sale | $425,000 | +23.6% | $169 / Sq Ft |
| 01/16/2015 01/16/15 | Sold | $343,900 | 0.0% | $137 / Sq Ft |
| 12/01/2014 12/01/14 | Pending | -- | -- | -- |
| 11/21/2014 11/21/14 | Price Changed | $343,900 | -0.3% | $137 / Sq Ft |
| 11/12/2014 11/12/14 | Price Changed | $344,900 | -1.4% | $137 / Sq Ft |
| 10/30/2014 10/30/14 | Price Changed | $349,750 | 0.0% | $139 / Sq Ft |
| 10/23/2014 10/23/14 | Price Changed | $349,900 | -2.8% | $139 / Sq Ft |
| 10/20/2014 10/20/14 | For Sale | $359,900 | -- | $143 / Sq Ft |
Tax History Compared to Growth
Tax History
| Year | Tax Paid | Tax Assessment Tax Assessment Total Assessment is a certain percentage of the fair market value that is determined by local assessors to be the total taxable value of land and additions on the property. | Land | Improvement |
|---|---|---|---|---|
| 2024 | $12,625 | $41,000 | $7,560 | $33,440 |
| 2023 | $12,625 | $41,000 | $7,560 | $33,440 |
| 2022 | $12,625 | $41,000 | $7,560 | $33,440 |
| 2021 | $9,680 | $30,729 | $4,830 | $25,899 |
| 2020 | $9,498 | $30,729 | $4,830 | $25,899 |
| 2019 | $9,486 | $34,068 | $4,830 | $29,238 |
| 2018 | $10,701 | $34,507 | $4,200 | $30,307 |
| 2017 | $10,524 | $34,507 | $4,200 | $30,307 |
| 2016 | $10,053 | $34,507 | $4,200 | $30,307 |
| 2015 | $8,980 | $29,057 | $3,570 | $25,487 |
| 2014 | $8,850 | $29,057 | $3,570 | $25,487 |
| 2013 | $8,162 | $29,057 | $3,570 | $25,487 |
Agents Affiliated with this Home
-
Jennifer Ziegler

Seller's Agent in 2024
Jennifer Ziegler
@ Properties
(847) 863-3776
1 in this area
51 Total Sales
-
Phillip Brand

Buyer's Agent in 2024
Phillip Brand
Mark Allen Realty ERA Powered
(847) 373-0598
1 in this area
6 Total Sales
-
George Seaverns Team

Seller's Agent in 2015
George Seaverns Team
RE/MAX Suburban
(847) 962-5659
49 in this area
180 Total Sales
Map
Source: Midwest Real Estate Data (MRED)
MLS Number: 11991975
APN: 03-05-109-009-0000
- 899 Bernard Dr
- 931 Bernard Dr
- 29 Timber Hill Rd
- 389 Weidner Rd
- 15 Greenwood Ct S
- 1130 Bernard Dr
- 5 Forestway Ct
- 285 Ashland Ct Unit 1
- 792 Old Checker Rd Unit B6
- 740 Weidner Rd Unit 206
- 838 Old Checker Rd Unit D4
- 347 Hiawatha Dr
- 707 W Nichols Rd
- 4016 N Terramere Ave
- 671 Hapsfield Ln Unit 304
- 705 Grove Dr Unit 101
- 725 Grove Dr Unit 209
- 1 Mohawk Ct
- 476 Raupp Blvd
- 631 Hapsfield Ln Unit 306
