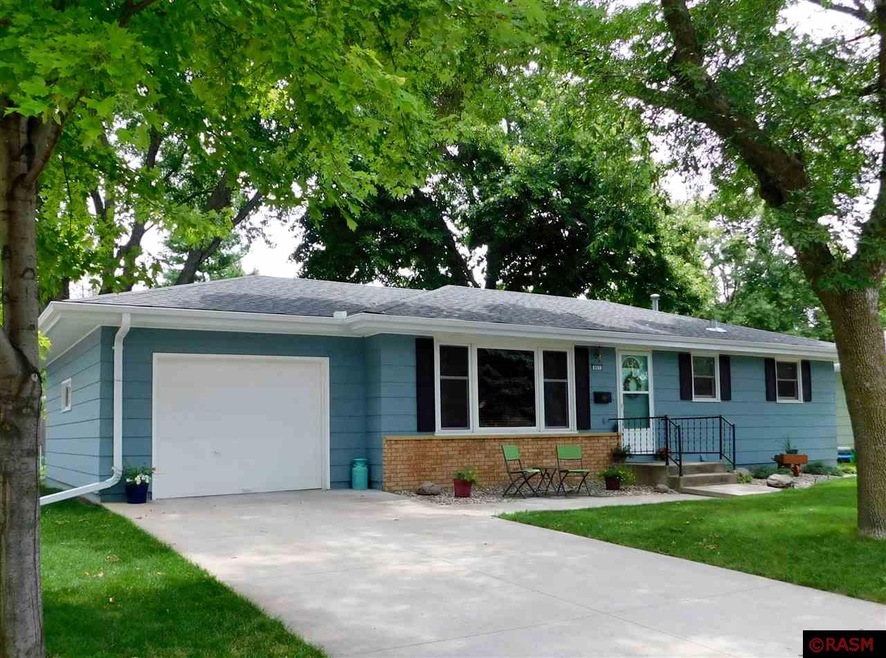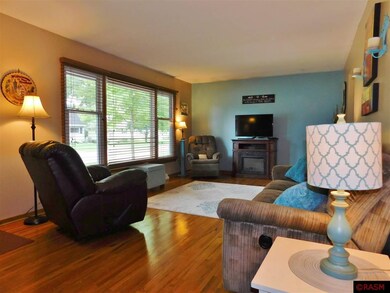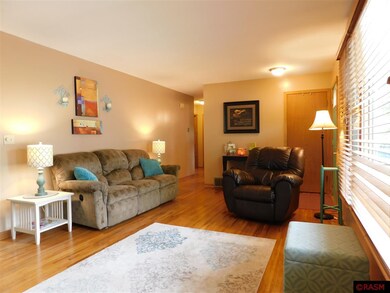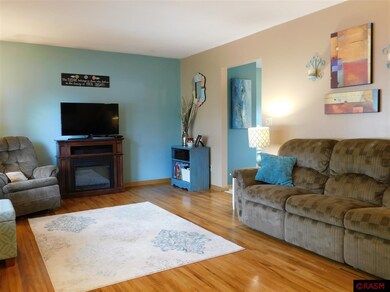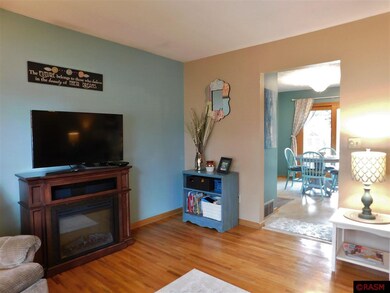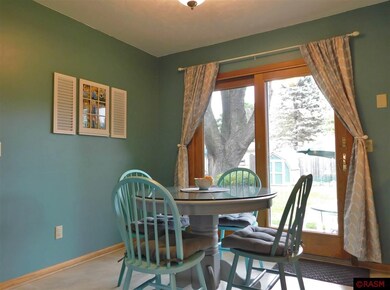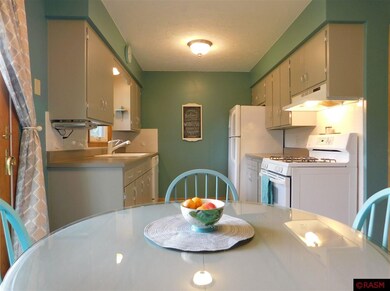
907 Reed St Mankato, MN 56001
Franklin Rogers Park NeighborhoodEstimated Value: $248,693 - $278,000
Highlights
- Ranch Style House
- 1 Car Attached Garage
- Patio
- Wood Flooring
- Eat-In Kitchen
- 3-minute walk to Franklin Rogers Park
About This Home
As of August 2017The definition of move-in ready, this hilltop charmer that is bursting with designer touches will sell fast! The main floor living room is flooded with natural light from the large picture window and accented with fresh, neutral paint colors. Adjacent eat-in dining area with sliding patio door access to the large, partially fenced backyard. Crisp, clean, stylishly updated kitchen with modern appliances including gas range, freshly painted cabinets, tile back splash, and new hardware. Gorgeous, original hardwood flooring throughout the spacious main floor living room as well as all 3 main floor bedrooms. Each bedroom boasts large closets, and custom window coverings. Downstairs you will find a massive family room offering neutral décor, and recessed lighting, roomy den/office area, laundry/mechanical room, ¾ bathroom, and storage room with wood shelving. Outdoor amenities include 8x10 storage shed, great garden space, 2 paver patio areas – one for entertaining and one is the perfect spot for a grill. Additional upgrades include all new windows in 2016, new water heater 2016, new roof in 2009, new concrete driveway in 2008 and new furnace in 2006.
Last Agent to Sell the Property
AMERICAN WAY REALTY License #00289588 Listed on: 07/19/2017
Home Details
Home Type
- Single Family
Est. Annual Taxes
- $2,558
Year Built
- 1965
Lot Details
- 9,583 Sq Ft Lot
- Lot Dimensions are 75x128
- Partially Fenced Property
- Many Trees
Home Design
- Ranch Style House
- Frame Construction
- Asphalt Shingled Roof
- Wood Siding
Interior Spaces
- Central Vacuum
- Window Treatments
- Combination Kitchen and Dining Room
- Wood Flooring
Kitchen
- Eat-In Kitchen
- Range
- Microwave
- Dishwasher
Bedrooms and Bathrooms
- 3 Bedrooms
- Bathroom on Main Level
Laundry
- Dryer
- Washer
Partially Finished Basement
- Basement Fills Entire Space Under The House
- Sump Pump
- Block Basement Construction
- Natural lighting in basement
Home Security
- Carbon Monoxide Detectors
- Fire and Smoke Detector
Parking
- 1 Car Attached Garage
- Driveway
Outdoor Features
- Patio
- Storage Shed
Utilities
- Forced Air Heating and Cooling System
- Electric Water Heater
- Water Softener is Owned
Listing and Financial Details
- Assessor Parcel Number R01.09.08.406.005
Ownership History
Purchase Details
Purchase Details
Home Financials for this Owner
Home Financials are based on the most recent Mortgage that was taken out on this home.Purchase Details
Home Financials for this Owner
Home Financials are based on the most recent Mortgage that was taken out on this home.Purchase Details
Home Financials for this Owner
Home Financials are based on the most recent Mortgage that was taken out on this home.Similar Homes in Mankato, MN
Home Values in the Area
Average Home Value in this Area
Purchase History
| Date | Buyer | Sale Price | Title Company |
|---|---|---|---|
| Nicklay Marisa | -- | Stewart Title | |
| Madigan Marisa | $185,000 | Stewart Title | |
| Huebsch Jacob | $159,500 | -- | |
| Mickelson Shaun Carl | $160,150 | -- |
Mortgage History
| Date | Status | Borrower | Loan Amount |
|---|---|---|---|
| Previous Owner | Madigan Marisa | $148,000 | |
| Previous Owner | Huebsch Jacob | $7,850 | |
| Previous Owner | Huebsch Jacob | $151,525 | |
| Previous Owner | Mickelson Shaun C | $151,950 | |
| Previous Owner | Mickelson Shaun Carl | $160,150 |
Property History
| Date | Event | Price | Change | Sq Ft Price |
|---|---|---|---|---|
| 08/25/2017 08/25/17 | Sold | $185,000 | 0.0% | $116 / Sq Ft |
| 07/20/2017 07/20/17 | Pending | -- | -- | -- |
| 07/19/2017 07/19/17 | For Sale | $185,000 | +16.0% | $116 / Sq Ft |
| 07/15/2014 07/15/14 | Sold | $159,500 | -0.3% | $100 / Sq Ft |
| 05/23/2014 05/23/14 | Pending | -- | -- | -- |
| 04/23/2014 04/23/14 | For Sale | $159,900 | -- | $100 / Sq Ft |
Tax History Compared to Growth
Tax History
| Year | Tax Paid | Tax Assessment Tax Assessment Total Assessment is a certain percentage of the fair market value that is determined by local assessors to be the total taxable value of land and additions on the property. | Land | Improvement |
|---|---|---|---|---|
| 2024 | $2,558 | $245,800 | $35,600 | $210,200 |
| 2023 | $2,448 | $245,800 | $35,600 | $210,200 |
| 2022 | $2,160 | $222,700 | $35,600 | $187,100 |
| 2021 | $1,982 | $186,700 | $35,600 | $151,100 |
| 2020 | $1,940 | $169,500 | $35,600 | $133,900 |
| 2019 | $1,836 | $169,500 | $35,600 | $133,900 |
| 2018 | $1,696 | $161,500 | $35,600 | $125,900 |
| 2017 | $1,404 | $151,900 | $35,600 | $116,300 |
| 2016 | $1,396 | $135,900 | $35,600 | $100,300 |
| 2015 | $13 | $135,900 | $35,600 | $100,300 |
| 2014 | $2,470 | $127,700 | $35,600 | $92,100 |
Agents Affiliated with this Home
-
Karla Van Eman

Seller's Agent in 2017
Karla Van Eman
AMERICAN WAY REALTY
(507) 388-2660
11 in this area
311 Total Sales
-
Holly Koenig

Buyer's Agent in 2017
Holly Koenig
RE/MAX
(612) 819-8685
95 Total Sales
-
CHAD LUSCOMB

Buyer's Agent in 2014
CHAD LUSCOMB
Coldwell Banker River Valley
(507) 382-6157
3 in this area
91 Total Sales
Map
Source: REALTOR® Association of Southern Minnesota
MLS Number: 7015313
APN: R01-09-08-406-005
- 228 228 Meray Blvd
- 228 Meray Blvd
- 222 Belleview Ave
- 151 Goodyear Ave
- 0 Outlot B Elwin Add 2
- 221 Woodhill Ct
- 1218 Fair St
- 0 Lot 1 Block 2 Elwin Addition No 2
- 1114 N 6th St
- 412 Holly Ln
- 230 N Black Eagle Dr
- 1509 N 5th St
- 1127 N 4th St
- 125 Pfau St
- 1127 1127 N 4th St
- 929 929 N 4th St Unit 929 N Fourth Street
- 929 N 4th St
- 0 Adams St
- 1X Adams St
- 702 N 6th St
