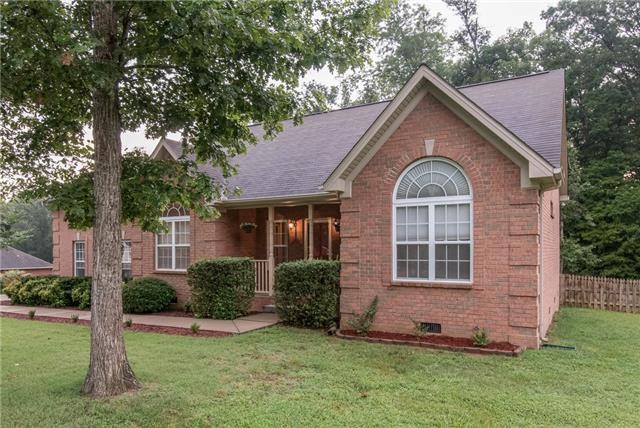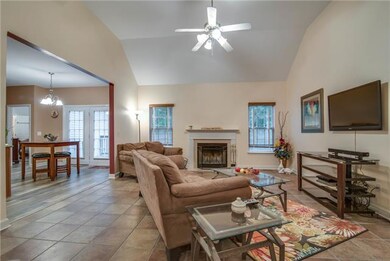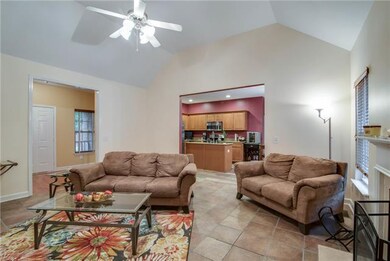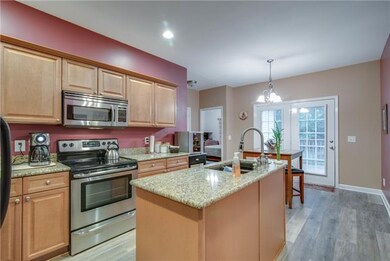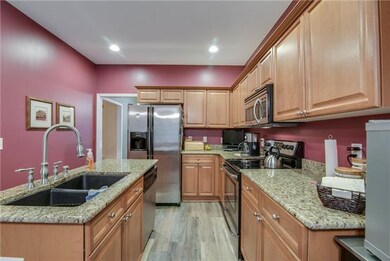
907 River Branch Ct Mount Juliet, TN 37122
Estimated Value: $495,647 - $536,000
Highlights
- 0.66 Acre Lot
- Deck
- 1 Fireplace
- West Elementary School Rated A-
- Wood Flooring
- Separate Formal Living Room
About This Home
As of September 2015Gorgeous 3 bedroom 2 bath brick home w/ bonus room over the 2 car garage. Beautiful lot with mature trees and fenced in backyard located in a quiet well established Stainless appliances, hardwoods & tile flooring throughout. Very well maintained home.
Co-Listed By
Greg Smith
Home Details
Home Type
- Single Family
Est. Annual Taxes
- $1,234
Year Built
- Built in 2005
Lot Details
- 0.66 Acre Lot
- Lot Dimensions are 151.05 x 167.70
- Back Yard Fenced
Parking
- 2 Car Attached Garage
Home Design
- Brick Exterior Construction
- Shingle Roof
- Vinyl Siding
Interior Spaces
- 1,976 Sq Ft Home
- Property has 2 Levels
- Ceiling Fan
- 1 Fireplace
- Separate Formal Living Room
- Crawl Space
Flooring
- Wood
- Tile
Bedrooms and Bathrooms
- 3 Main Level Bedrooms
- 2 Full Bathrooms
Outdoor Features
- Deck
Schools
- West Elementary School
- West Wilson Middle School
- Wilson Central High School
Utilities
- Cooling Available
- Central Heating
- STEP System includes septic tank and pump
Community Details
- Walker Hills Section 2 Subdivision
Listing and Financial Details
- Assessor Parcel Number 095028L A 00300 00004028L
Ownership History
Purchase Details
Home Financials for this Owner
Home Financials are based on the most recent Mortgage that was taken out on this home.Purchase Details
Home Financials for this Owner
Home Financials are based on the most recent Mortgage that was taken out on this home.Purchase Details
Home Financials for this Owner
Home Financials are based on the most recent Mortgage that was taken out on this home.Similar Homes in the area
Home Values in the Area
Average Home Value in this Area
Purchase History
| Date | Buyer | Sale Price | Title Company |
|---|---|---|---|
| Gonzalez Gerardo | $254,937 | -- | |
| Vernon Edison | $204,350 | -- | |
| Vernon Edison | $204,350 | -- |
Mortgage History
| Date | Status | Borrower | Loan Amount |
|---|---|---|---|
| Open | Gonzalez Gerardo | $159,500 | |
| Closed | Gonzalez Gerardo | $218,100 | |
| Closed | Gonzalez Gerardo | $227,672 | |
| Previous Owner | Edison Vernon | $220,161 | |
| Previous Owner | Vernon Edison | $59,250 | |
| Previous Owner | Vernon Edison | $170,750 | |
| Previous Owner | Vernon Edison | $163,200 | |
| Previous Owner | Vernon Edison | $40,800 |
Property History
| Date | Event | Price | Change | Sq Ft Price |
|---|---|---|---|---|
| 02/03/2020 02/03/20 | For Sale | $1,685 | -99.3% | $1 / Sq Ft |
| 02/01/2020 02/01/20 | Off Market | $254,937 | -- | -- |
| 01/15/2020 01/15/20 | Price Changed | $1,685 | -21.1% | $1 / Sq Ft |
| 01/15/2018 01/15/18 | For Sale | $2,136 | -99.2% | $1 / Sq Ft |
| 09/22/2015 09/22/15 | Sold | $254,937 | -- | $129 / Sq Ft |
Tax History Compared to Growth
Tax History
| Year | Tax Paid | Tax Assessment Tax Assessment Total Assessment is a certain percentage of the fair market value that is determined by local assessors to be the total taxable value of land and additions on the property. | Land | Improvement |
|---|---|---|---|---|
| 2024 | $1,367 | $71,625 | $15,500 | $56,125 |
| 2022 | $1,367 | $71,625 | $15,500 | $56,125 |
| 2021 | $1,367 | $71,625 | $15,500 | $56,125 |
| 2020 | $1,426 | $71,625 | $15,500 | $56,125 |
| 2019 | $1,426 | $56,600 | $10,800 | $45,800 |
| 2018 | $1,426 | $56,600 | $10,800 | $45,800 |
| 2017 | $1,426 | $56,600 | $10,800 | $45,800 |
| 2016 | $1,426 | $56,600 | $10,800 | $45,800 |
| 2015 | $1,455 | $56,600 | $10,800 | $45,800 |
| 2014 | $1,234 | $47,994 | $0 | $0 |
Agents Affiliated with this Home
-
Charlie Madison

Seller's Agent in 2015
Charlie Madison
eXp Realty
(615) 758-3069
11 in this area
59 Total Sales
-
G
Seller Co-Listing Agent in 2015
Greg Smith
-
Lisa Perry

Buyer's Agent in 2015
Lisa Perry
Keller Williams Realty Nashville/Franklin
(615) 512-4579
4 in this area
84 Total Sales
Map
Source: Realtracs
MLS Number: 1656712
APN: 028L-A-003.00
- 717 Riverview Rd
- 1038 Benton Harbor Blvd
- 379 Gilley Rd
- 4896 Benders Ferry Rd
- 4635 Benders Ferry Rd
- 125 Crestview Dr
- 210 Crestview Dr
- 702 Hillside Dr
- 210 Kortney Marie Place
- 209 Kortney Marie Place
- 316 Crestview Dr
- 3581 Benders Ferry Rd
- 0 Pointview Cir
- 95 Short Dr
- 129 Kathryn Adele Ln
- 2041 Sanford Dr
- 222 Ridgewater Way
- 2025 Sanford Dr
- 817 Burton Point Rd
- 212 Camille Victoria Ct
- 907 River Branch Ct
- 909 River Branch Ct
- 910 River Branch Ct
- 905 River Branch Ct
- 908 River Branch Ct
- 912 River Branch Ct
- 903 River Branch Ct
- 911 River Branch Ct
- 906 River Branch Ct
- 204 Riverview Rd
- 914 River Branch Ct
- 226 Riverview Rd
- 904 River Branch Ct
- 2266 Burton Rd
- 2240 Burton Rd
- 231 Riverview Rd
- 2354 Burton Rd
- 330 Riverview Rd
- 2376 Burton Rd
- 175 Riverview Rd
