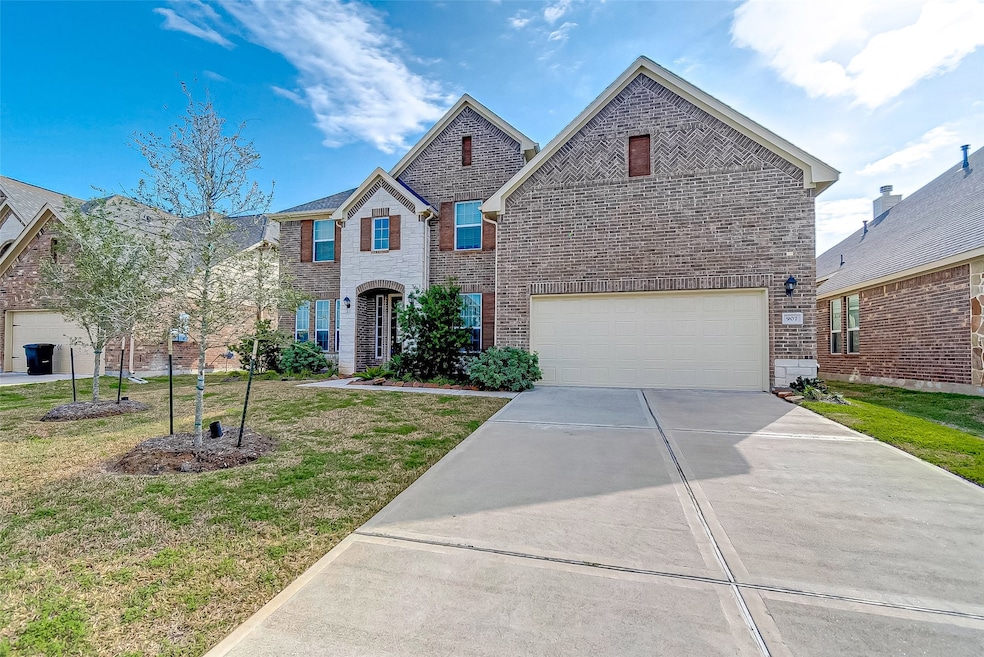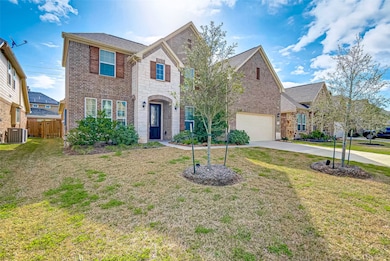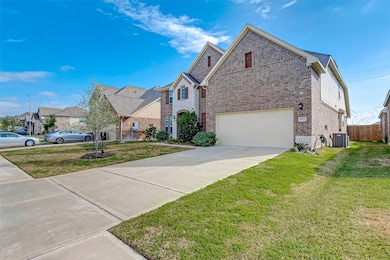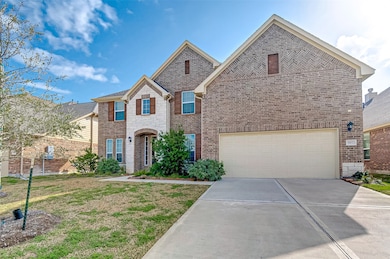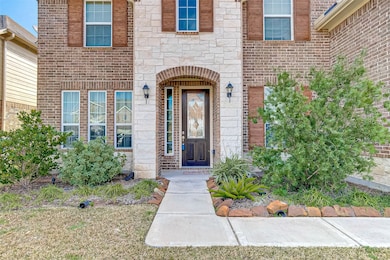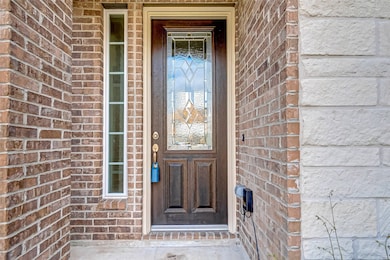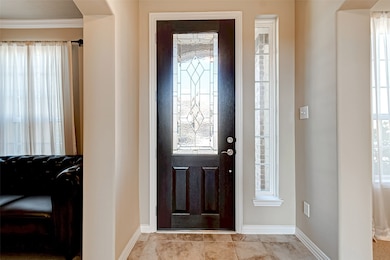907 River Delta Ln Rosenberg, TX 77469
Highlights
- Media Room
- Contemporary Architecture
- Hydromassage or Jetted Bathtub
- John Arredondo Elementary School Rated A-
- Wood Flooring
- Granite Countertops
About This Home
BEAUTIFUL GORGEOUS ALMOST LIKE A BRAND NEW WELL MAINTAINED TWO STORY HOME PRICED BELOW THE MARKET FOR QUICK SALE. NEVER FLOODED. LOADED WITH UPGRADES. Natural light flows through the wall of windows along the back of this 2 story home. The gourmet kitchen features a large island with bar seating, granite countertops & built-in Stainless Steel appliances. A breakfast nook or secondary dining area is conveniently located adjacent to the kitchen. Formal dining room connects to the kitchen. Spacious den located at the front of the home can be used as a home office or children's play area. Luxurious master suite with tiered ceilings includes a private spa-LIKE bathroom with double sinks, large soaking tub & separate shower. Huge upstairs game room is perfect for hosting game nights. Spacious secondary bedrooms. A large covered patio overlooks the backyard . Zoned to Great Exemplary Schools, including George Ranch High. Located near shopping, dining & entertainment at Brazos Town Center.
Home Details
Home Type
- Single Family
Est. Annual Taxes
- $11,289
Year Built
- Built in 2017
Lot Details
- 7,382 Sq Ft Lot
- Back Yard Fenced
- Cleared Lot
Parking
- 3 Car Attached Garage
Home Design
- Contemporary Architecture
Interior Spaces
- 3,388 Sq Ft Home
- 2-Story Property
- Ceiling Fan
- Gas Log Fireplace
- Family Room Off Kitchen
- Living Room
- Dining Room
- Media Room
- Game Room
- Utility Room
- Washer and Gas Dryer Hookup
Kitchen
- Breakfast Room
- Breakfast Bar
- Walk-In Pantry
- Gas Oven
- Gas Range
- Microwave
- Dishwasher
- Kitchen Island
- Granite Countertops
Flooring
- Wood
- Carpet
Bedrooms and Bathrooms
- 4 Bedrooms
- Hydromassage or Jetted Bathtub
- Bathtub with Shower
- Separate Shower
Eco-Friendly Details
- ENERGY STAR Qualified Appliances
- Energy-Efficient Thermostat
Schools
- Arredondo Elementary School
- Wright Junior High School
- Randle High School
Utilities
- Central Heating and Cooling System
- Heating System Uses Gas
- Programmable Thermostat
Listing and Financial Details
- Property Available on 1/1/26
- Long Term Lease
Community Details
Overview
- Rivers Mist/Genesis Community Association
- Rivers Mist Sec 3 Subdivision
Recreation
- Community Pool
Pet Policy
- Call for details about the types of pets allowed
- Pet Deposit Required
Map
Source: Houston Association of REALTORS®
MLS Number: 25481003
APN: 6468-03-001-0180-901
- 911 River Delta Ln
- 811 River Delta Ln
- 8110 Running Brook Ln
- 602 Sycamore Rd
- 706 River Delta Ln
- 1018 Larkfield Dr
- 702 River Delta Ln
- 611 Coldstone Ct
- 8211 Paddle Rock Ln
- 8215 Paddle Rock Ln
- 518 Honeysuckle Vine Dr
- 511 Yellow Bullhead Ct
- 506 Richfish Run Dr
- 719 Honeysuckle Vine Dr
- 8107 Summer Breeze Ln
- 7622 Crescent Lake Ct
- 7906 Lake Commons Dr
- 6603 Fox Heights Ln
- 8715 Gladiolus Dr
- 8015 Lake Commons Dr
- 1019 Messina Ln
- 819 Messina Ln
- 6602 Rohan Rd
- 811 Tori Rd
- 511 Yellow Bullhead Ct
- 1607 Barrows Ln
- 1702 Maclane Ct
- 7711 Summer Shore Dr
- 7219 Sunbreeze Ln
- 1710 Chase Anchor Ct
- 6918 Morales Way
- 711 Rock Creek Ct
- 7326 Marina Heights Way
- 6322 Fairfield Brook Ln
- 7210 Reading Rd
- 1722 Bryson Heights Dr
- 1718 Bryson Heights Dr
- 1826 Sandy Trail Ln
- 601 Park Place Blvd
- 6120 Whitewing Rd
