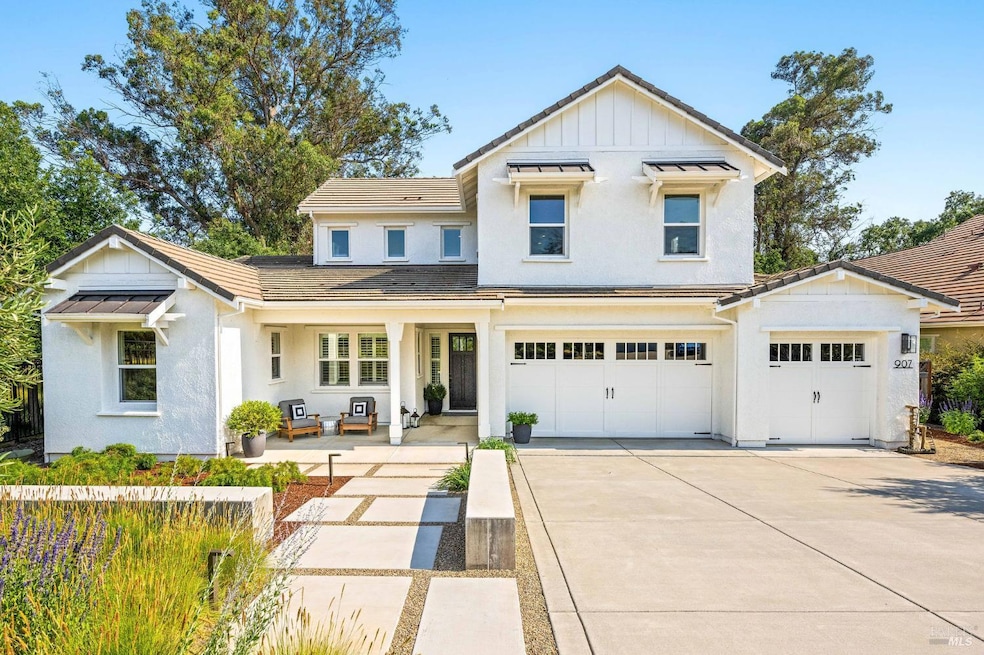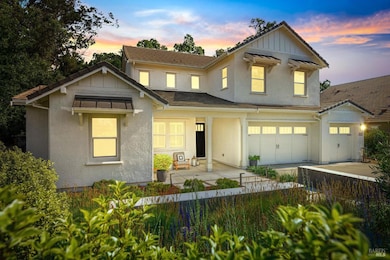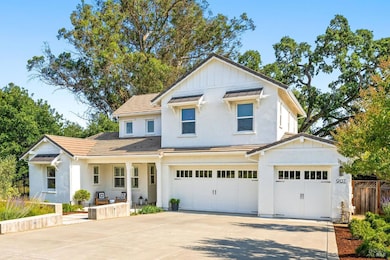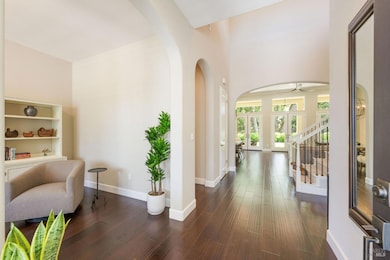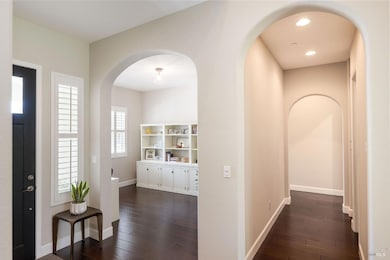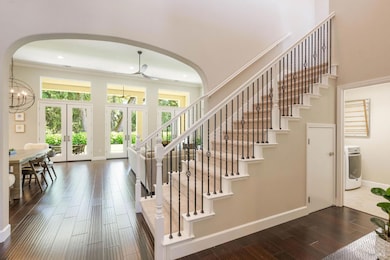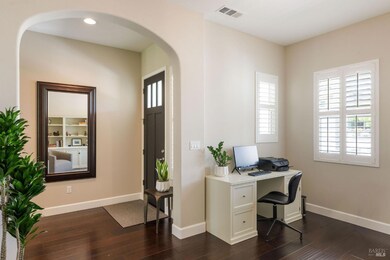
907 Serendipity Way Napa, CA 94558
Vintage NeighborhoodEstimated payment $11,131/month
Highlights
- 0.5 Acre Lot
- Main Floor Primary Bedroom
- Quartz Countertops
- Cathedral Ceiling
- Loft
- Breakfast Area or Nook
About This Home
Welcome to your private oasis in the heart of wine country. Nestled in a serene Creekside setting, this beautifully appointed 3-bedroom, 3.5-bath home offers single-level living with a flexible floor plan. A dedicated office easily doubles as a 4th bedroom, while an expansive upstairs loft with a full bath makes the perfect playroom, guest retreat, or family room. The open-concept design is ideal for entertaining, with a brand-new professional-grade refrigerator and dishwasher. The open kitchen with island and breakfast nook flows seamlessly into the main living areas. A private primary suite sits on the west wing, with guest bedrooms thoughtfully placed on the east. Natural light fills the home, highlighting its beautiful finishes. Step outside into a professionally landscaped yard designed by Roche + Roche, featuring an edible garden oasis with espaliered Meyer lemon, lime, mandarin, fig, and pomegranate trees. A scenic walking path behind the home is perfect for exercise, walking the dog or an evening stroll by the creek. The 3-car garage and large driveway provide space for vehicles, storage, or a home gym. Ideally located just minutes from shopping, dining, and the world-class wineries of Napa Valley. This stunning Creekside sanctuary blends space and style.
Home Details
Home Type
- Single Family
Est. Annual Taxes
- $14,231
Year Built
- Built in 2015
Lot Details
- 0.5 Acre Lot
- Fenced
- Landscaped
HOA Fees
- $241 Monthly HOA Fees
Parking
- 3 Car Attached Garage
Interior Spaces
- 3,321 Sq Ft Home
- 2-Story Property
- Cathedral Ceiling
- Ceiling Fan
- Living Room with Fireplace
- Loft
- Laundry on main level
Kitchen
- Breakfast Area or Nook
- Microwave
- Ice Maker
- Dishwasher
- Kitchen Island
- Quartz Countertops
- Disposal
Bedrooms and Bathrooms
- 4 Bedrooms
- Primary Bedroom on Main
- Bathroom on Main Level
Home Security
- Carbon Monoxide Detectors
- Fire and Smoke Detector
Utilities
- Central Heating and Cooling System
Community Details
- Association fees include common areas
- Riva Reserve Association, Phone Number (916) 925-9000
Listing and Financial Details
- Assessor Parcel Number 038-722-011-000
Map
Home Values in the Area
Average Home Value in this Area
Tax History
| Year | Tax Paid | Tax Assessment Tax Assessment Total Assessment is a certain percentage of the fair market value that is determined by local assessors to be the total taxable value of land and additions on the property. | Land | Improvement |
|---|---|---|---|---|
| 2024 | $14,231 | $1,218,609 | $394,596 | $824,013 |
| 2023 | $14,231 | $1,194,715 | $386,859 | $807,856 |
| 2022 | $13,787 | $1,171,290 | $379,274 | $792,016 |
| 2021 | $13,590 | $1,148,325 | $371,838 | $776,487 |
| 2020 | $13,489 | $1,136,552 | $368,026 | $768,526 |
| 2019 | $13,222 | $1,114,267 | $360,810 | $753,457 |
| 2018 | $13,082 | $1,092,420 | $353,736 | $738,684 |
| 2017 | $12,909 | $1,071,000 | $346,800 | $724,200 |
| 2016 | $12,173 | $1,050,000 | $340,000 | $710,000 |
| 2015 | $2,123 | $191,345 | $191,345 | $0 |
Property History
| Date | Event | Price | Change | Sq Ft Price |
|---|---|---|---|---|
| 07/23/2025 07/23/25 | Price Changed | $1,795,000 | -10.0% | $540 / Sq Ft |
| 06/10/2025 06/10/25 | For Sale | $1,995,000 | -- | $601 / Sq Ft |
Purchase History
| Date | Type | Sale Price | Title Company |
|---|---|---|---|
| Grant Deed | $1,050,500 | Old Republic Title Company |
About the Listing Agent

What Cathi Litle loves most about Real Estate is helping her clients find that perfect house that they will call home. Finding that 'perfect' house often comes with many difficulties, and her goal is to make the task as effortless as possible for all her clients.
Whether you are looking for your first home or your fifth, a vacation getaway or a financial investment, Litle would love nothing more than to help you find exactly what you need. She is dedicated, hardworking and energetic.
Cathi's Other Listings
Source: Bay Area Real Estate Information Services (BAREIS)
MLS Number: 325049251
APN: 038-722-011
- 129 Firefly Ln
- 89 Valley Club Cir
- 125 Valley Club Cir
- 223 Pheasant Ct
- 2298 Vandeleur Dr
- 13 Fountain Grove Cir
- 2274 Vandeleur Dr
- 11 Fountain Grove Cir
- 790 William Ct
- 43 Fountain Grove Cir
- 3478 Willis Dr
- 1198 Pear Tree Ln
- 39 Fountain Grove Cir
- 33 Fountain Grove Cir
- 336 Pear Tree Ln Unit D
- 339 Pear Tree Terrace Unit H
- 339 Pear Tree Terrace Unit C
- Residence 4 Plan at Vintage Farm
- Residence 3 Plan at Vintage Farm
- Residence 2 Plan at Vintage Farm
- 713 Trancas St
- 3300 Soscol Ave
- 2942 Soscol Ave
- 601 River Glen Dr
- 742 Jacob Ct
- 10 Alexnoel Ct
- 745 Central Ave Unit 9
- 727 Central Ave
- 700 Stonehouse Dr
- 1624 Pueblo Ave
- 1531 Estee Ave
- 2020 Kathleen Dr
- 3663 Solano Ave
- 1790 Mckinley Rd
- 1 Winding Way
- 4020 Big Ranch Rd
- 210 Lone Oak Ave
- 1542 Main St Unit A
- 1652 E St Unit A
- 1151 Warren St
