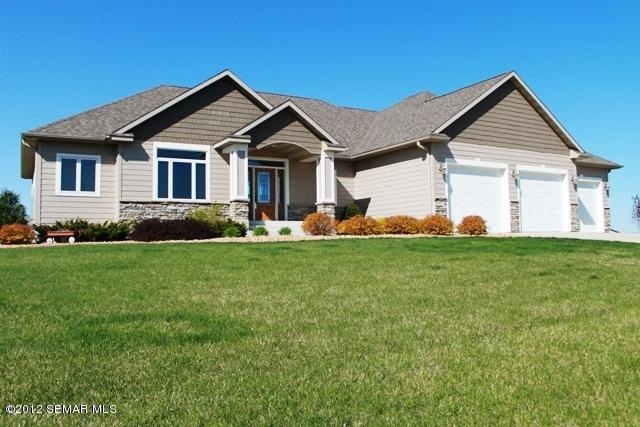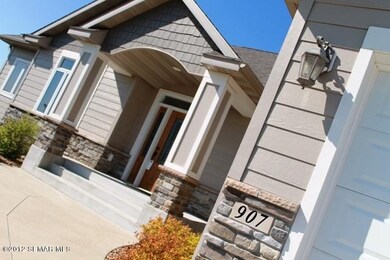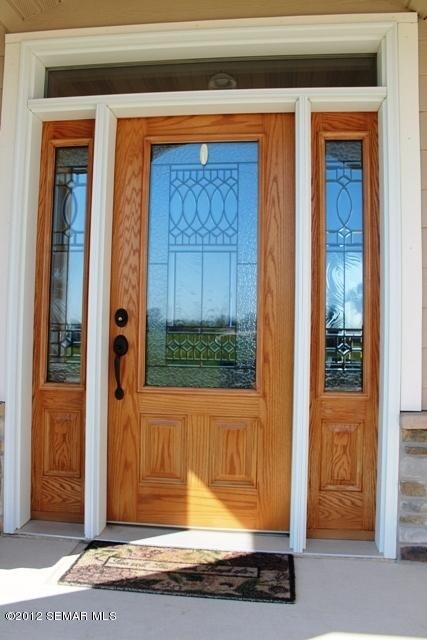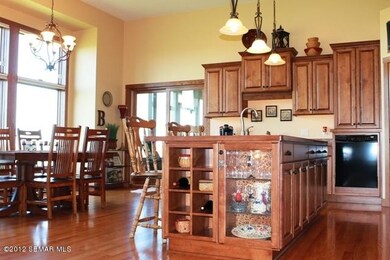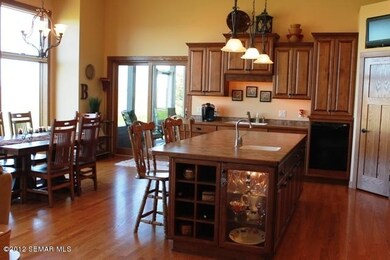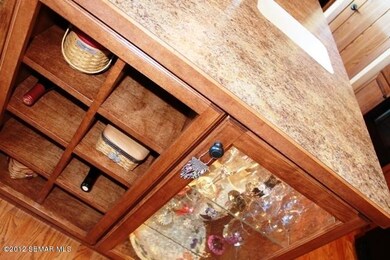
907 Simplicity Dr Ellendale, MN 56026
Highlights
- Wood Flooring
- Separate Outdoor Workshop
- 3 Car Attached Garage
- No HOA
- Porch
- Kitchen Island
About This Home
As of September 2022Quality Craftsmanship. Great Amenities! 11 foot ceilings, radiant in floor heat in entire basement and in 1225 sq.ft. garage. Custom cabinetry, open floor plan, awesome kitchen, stone slab gas fireplace, main floor laundry, master suite, Plumbed for wet bar in the lower level family room.
Last Buyer's Agent
Ann Vargason
Berkshire Hathaway Advantage Real Estate

Home Details
Home Type
- Single Family
Est. Annual Taxes
- $3,818
Year Built
- Built in 2006
Lot Details
- 0.6 Acre Lot
- Lot Dimensions are 131x200
Parking
- 3 Car Attached Garage
- Garage Door Opener
Home Design
- Asphalt Shingled Roof
- Cement Board or Planked
Interior Spaces
- 1-Story Property
- Ceiling Fan
- Gas Fireplace
- Panel Doors
- Wood Flooring
Kitchen
- Range
- Microwave
- Dishwasher
- Kitchen Island
Bedrooms and Bathrooms
- 3 Bedrooms
Partially Finished Basement
- Basement Fills Entire Space Under The House
- Basement Window Egress
Outdoor Features
- Separate Outdoor Workshop
- Porch
Utilities
- Forced Air Heating and Cooling System
- Radiant Heating System
Community Details
- No Home Owners Association
Listing and Financial Details
- Assessor Parcel Number 151140304
Ownership History
Purchase Details
Home Financials for this Owner
Home Financials are based on the most recent Mortgage that was taken out on this home.Purchase Details
Home Financials for this Owner
Home Financials are based on the most recent Mortgage that was taken out on this home.Purchase Details
Home Financials for this Owner
Home Financials are based on the most recent Mortgage that was taken out on this home.Purchase Details
Home Financials for this Owner
Home Financials are based on the most recent Mortgage that was taken out on this home.Map
Similar Home in Ellendale, MN
Home Values in the Area
Average Home Value in this Area
Purchase History
| Date | Type | Sale Price | Title Company |
|---|---|---|---|
| Deed | $350,000 | -- | |
| Warranty Deed | $288,000 | North American Title | |
| Warranty Deed | $245,000 | North American Title Company | |
| Warranty Deed | $26,000 | North American Title Company |
Mortgage History
| Date | Status | Loan Amount | Loan Type |
|---|---|---|---|
| Open | $200,000 | New Conventional | |
| Previous Owner | $275,793 | FHA | |
| Previous Owner | $123,000 | New Conventional | |
| Previous Owner | $10,350 | Future Advance Clause Open End Mortgage | |
| Previous Owner | $231,000 | New Conventional | |
| Previous Owner | $12,500 | Credit Line Revolving | |
| Previous Owner | $230,000 | New Conventional | |
| Previous Owner | $272,000 | Construction |
Property History
| Date | Event | Price | Change | Sq Ft Price |
|---|---|---|---|---|
| 09/30/2022 09/30/22 | Sold | $350,000 | 0.0% | $92 / Sq Ft |
| 08/19/2022 08/19/22 | Pending | -- | -- | -- |
| 08/19/2022 08/19/22 | For Sale | $350,000 | +21.5% | $92 / Sq Ft |
| 09/19/2016 09/19/16 | Sold | $288,000 | -0.3% | $75 / Sq Ft |
| 08/19/2016 08/19/16 | Pending | -- | -- | -- |
| 07/28/2016 07/28/16 | For Sale | $289,000 | +18.0% | $76 / Sq Ft |
| 10/04/2012 10/04/12 | Sold | $245,000 | -21.0% | $64 / Sq Ft |
| 08/31/2012 08/31/12 | Pending | -- | -- | -- |
| 04/07/2012 04/07/12 | For Sale | $310,000 | -- | $81 / Sq Ft |
Tax History
| Year | Tax Paid | Tax Assessment Tax Assessment Total Assessment is a certain percentage of the fair market value that is determined by local assessors to be the total taxable value of land and additions on the property. | Land | Improvement |
|---|---|---|---|---|
| 2024 | $5,572 | $392,500 | $45,200 | $347,300 |
| 2023 | $5,754 | $368,400 | $45,200 | $323,200 |
| 2022 | $5,766 | $365,000 | $45,200 | $319,800 |
| 2021 | $5,372 | $312,032 | $43,610 | $268,422 |
| 2020 | $4,968 | $295,862 | $43,610 | $252,252 |
| 2019 | $4,964 | $278,908 | $43,610 | $235,298 |
| 2018 | $4,736 | $284,984 | $30,380 | $254,604 |
| 2017 | $4,324 | $257,838 | $24,892 | $232,946 |
| 2016 | $4,438 | $223,538 | $24,892 | $198,646 |
| 2015 | -- | $0 | $0 | $0 |
| 2014 | -- | $0 | $0 | $0 |
Source: NorthstarMLS
MLS Number: NST5069669
APN: 15-114-0304
- 807 Rose Dr
- 802 Dutton Dr
- 104 6th Ave E
- Lot 3 NW Gunnar Ln
- Lot 2 NW Gunnar Ln
- Lot 1 NW Gunnar Ln
- 103 6th Ave W
- 23 N Beaver Lake Rd
- xxxxx 330th St
- 0 Xxxxx 330th St Unit 7036591
- tbd 2nd St SE
- 203 2nd Ave SE
- TBA SE 2nd
- 10771 SW 62nd Ave
- 23621 180th St
- 23537 180th St
- 10060 SW 82nd Ave
- 000 County Highway 45
- 401 Independence Ave S
- 405 Independence Ave S
