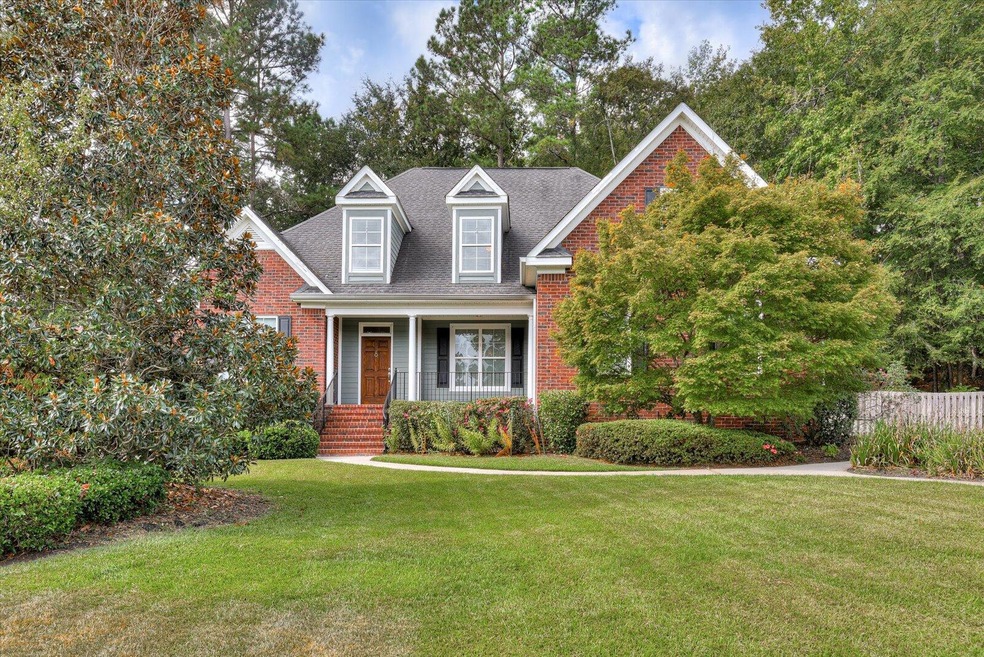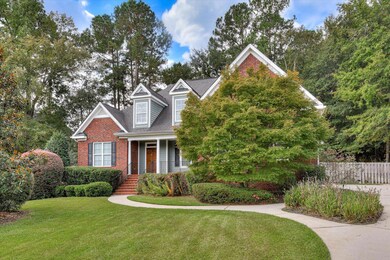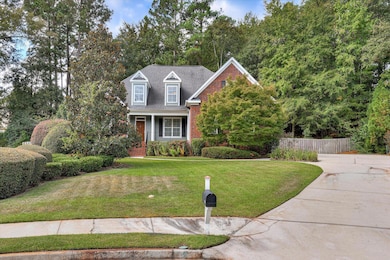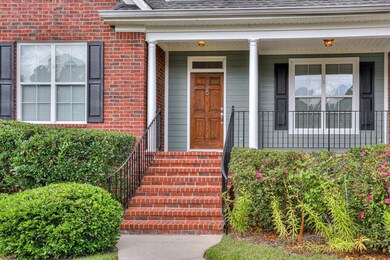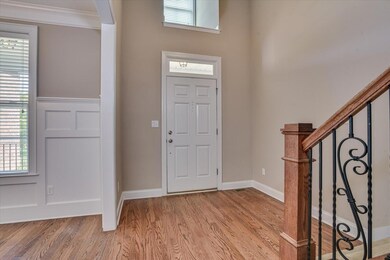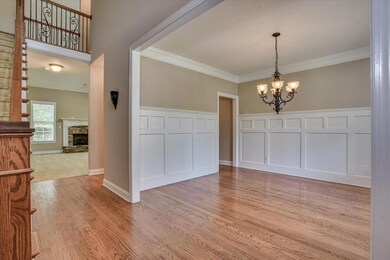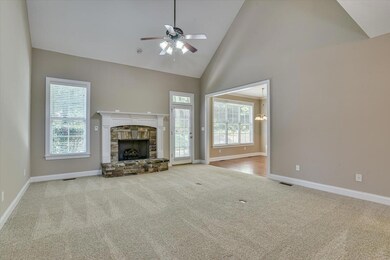
Highlights
- Wood Flooring
- Main Floor Primary Bedroom
- Cul-De-Sac
- River Ridge Elementary School Rated A
- Community Pool
- Side Porch
About This Home
As of December 2024PRICED TO SELL!! Welcome to your dream home in Sumter Landing! This stunning 4-bedroom, 3.5 bath brick residence is perfectly situated on a picturesque 1-acre cul-de-sac lot. The exterior features a generous driveway with parking pad, an attached oversized garage as well as covered front and rear porches. Enjoy the spacious rear patio and privacy fencing for sunning and outdoor relaxation. Inside, the main level boasts a spacious owner's suite with a luxurious en-suite bathroom, complete with jetted tub, tiled shower, and double vanity. The inviting living room is enhanced by a cozy gas log fireplace and soaring vaulted ceilings. The kitchen is great for cooking and entertaining, featuring custom cabinets, granite countertops, and hardwood flooring that extends into the breakfast nook and formal dining room. Upstairs, you'll find three bedrooms, two full bathrooms, and two versatile flex rooms--one perfect for an office, study, craft room, or media room, and the other ideal for a guest or game room with a wet bar. Ample storage is available with multiple attic access points. This home is conveniently located near Columbia County schools, and the community amenities offer a swimming pool, playground, sidewalks, and a nature trail leading to a dock on the Savannah River. Don't miss your chance to make this stunning home your own!
Home Details
Home Type
- Single Family
Est. Annual Taxes
- $5,030
Year Built
- Built in 2008
Lot Details
- 1 Acre Lot
- Lot Dimensions are 173 x 213 x 187 x 226
- Cul-De-Sac
- Fenced
- Front and Back Yard Sprinklers
HOA Fees
- $42 Monthly HOA Fees
Parking
- 2 Car Garage
- Parking Pad
- Garage Door Opener
Home Design
- Brick Exterior Construction
- Wallpaper
- Composition Roof
- HardiePlank Type
Interior Spaces
- 3,334 Sq Ft Home
- 2-Story Property
- Wet Bar
- Ceiling Fan
- Gas Log Fireplace
- Stone Fireplace
- Blinds
- Entrance Foyer
- Living Room
- Dining Room
- Crawl Space
Kitchen
- Eat-In Kitchen
- Built-In Electric Oven
- Electric Range
- Built-In Microwave
- Dishwasher
Flooring
- Wood
- Carpet
- Ceramic Tile
Bedrooms and Bathrooms
- 4 Bedrooms
- Primary Bedroom on Main
- Garden Bath
Attic
- Attic Floors
- Pull Down Stairs to Attic
Outdoor Features
- Patio
- Side Porch
Schools
- River Ridge Elementary School
- Riverside Middle School
- Greenbrier High School
Utilities
- Multiple cooling system units
- Central Air
- Heating Available
- Water Heater
Listing and Financial Details
- Assessor Parcel Number 0771976
Community Details
Overview
- Sumter Landing Subdivision
Recreation
- Community Playground
- Community Pool
- Trails
Map
Home Values in the Area
Average Home Value in this Area
Property History
| Date | Event | Price | Change | Sq Ft Price |
|---|---|---|---|---|
| 12/04/2024 12/04/24 | Sold | $459,000 | -6.3% | $138 / Sq Ft |
| 09/27/2024 09/27/24 | For Sale | $489,900 | +48.5% | $147 / Sq Ft |
| 12/04/2014 12/04/14 | Sold | $330,000 | -10.8% | $99 / Sq Ft |
| 11/09/2014 11/09/14 | Pending | -- | -- | -- |
| 05/08/2014 05/08/14 | For Sale | $369,900 | -- | $111 / Sq Ft |
Tax History
| Year | Tax Paid | Tax Assessment Tax Assessment Total Assessment is a certain percentage of the fair market value that is determined by local assessors to be the total taxable value of land and additions on the property. | Land | Improvement |
|---|---|---|---|---|
| 2024 | $5,030 | $199,019 | $31,404 | $167,615 |
| 2023 | $5,030 | $188,693 | $30,604 | $158,089 |
| 2022 | $4,509 | $171,307 | $29,204 | $142,103 |
| 2021 | $4,060 | $147,224 | $24,104 | $123,120 |
| 2020 | $4,010 | $142,352 | $23,804 | $118,548 |
| 2019 | $3,929 | $139,422 | $23,204 | $116,218 |
| 2018 | $3,642 | $128,676 | $20,804 | $107,872 |
| 2017 | $3,721 | $131,061 | $20,604 | $110,457 |
| 2016 | $3,561 | $129,964 | $21,980 | $107,984 |
| 2015 | $3,510 | $127,857 | $21,980 | $105,877 |
| 2014 | $3,456 | $126,253 | $27,180 | $99,073 |
Mortgage History
| Date | Status | Loan Amount | Loan Type |
|---|---|---|---|
| Open | $297,675 | New Conventional | |
| Previous Owner | $216,000 | New Conventional | |
| Previous Owner | $242,600 | New Conventional | |
| Previous Owner | $250,000 | New Conventional | |
| Previous Owner | $343,800 | New Conventional | |
| Previous Owner | $358,581 | New Conventional |
Deed History
| Date | Type | Sale Price | Title Company |
|---|---|---|---|
| Warranty Deed | $459,000 | -- | |
| Warranty Deed | $497,000 | -- | |
| Warranty Deed | -- | -- | |
| Warranty Deed | -- | -- | |
| Deed | $330,000 | -- | |
| Deed | $377,500 | -- |
Similar Homes in Evans, GA
Source: REALTORS® of Greater Augusta
MLS Number: 534482
APN: 077I976
- 1104 Sumter Landing Cir
- 1085 Conn Dr
- 4196 Aerie Cir
- 4002 Backwater Ct
- 4108 Eagle Nest Dr
- 4136 Quinn Dr
- 890 Foxhound Dr
- 962 Hunting Horn Way W
- 5137 Saddle Cir
- 5139 Saddle Cir
- 978 Hunting Horn Way W
- 762 Winding Creek Ct
- 4130 Fox Brush Dr
- 1068 Peninsula Crossing
- 1045 Peninsula Crossing
- 1020 Peninsula Crossing
- 302 Pump House Rd
- 436 Pumphouse Rd
- 322 Pump House Rd
- 909 Nerium Trail
