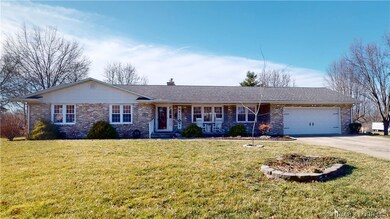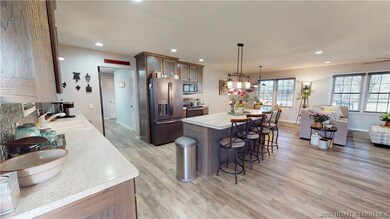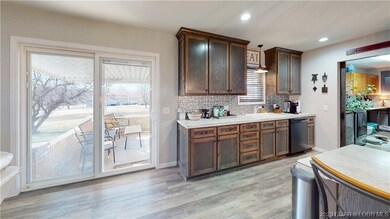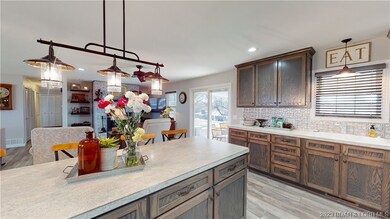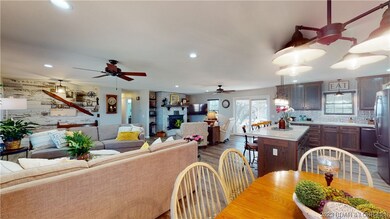
Highlights
- Covered patio or porch
- Brick or Stone Mason
- Parking Storage or Cabinetry
- 2 Car Attached Garage
- Low Threshold Shower
- Central Air
About This Home
As of June 2025This brick rancher in coveted Countryside Estates offers 5 bedrooms, 2.5 bathrooms, full, finished basement. Completely gutted in 2019, this open concept home features custom, solid wood, mennonite made cabinets in kitchen & bathroom. Black stainless appliances compliment the bright & airy feel. Just off kitchen behind barn door is a LARGE laundry room w/ folding table just off garage. Find LVP throughout main living & new carpet w/ thick pad make all bedrooms & lower living spaces comfortable. Updated electric throughout, new windows, ground source heat pump system & wood stove make this home energy efficient. Glass, walk in shower & soaking tub w/ double sink vanity make bathroom feel like a spa retreat. The expansive basement offers an ABUNDANCE of storage & plenty of space to spread out for movie or game night & comes w/ kitchenette, full bath & two spare non-conforming bedrooms or office spaces. Call this place w/ LARGE, FLAT yard & friendly neighbors HOME!
Last Agent to Sell the Property
RE/MAX Lake of the Ozarks License #1999032010 Listed on: 02/22/2023
Home Details
Home Type
- Single Family
Est. Annual Taxes
- $1,316
Lot Details
- 0.35 Acre Lot
- Lot Dimensions are 125x147x132x107
- Level Lot
Parking
- 2 Car Attached Garage
- Parking Storage or Cabinetry
- Parking Available
- Garage Door Opener
- Driveway
Home Design
- Updated or Remodeled
- Brick or Stone Mason
- Poured Concrete
- Shingle Roof
- Architectural Shingle Roof
Interior Spaces
- 2,962 Sq Ft Home
- 1-Story Property
- Ceiling Fan
- Wood Burning Fireplace
- Window Treatments
- Finished Basement
- Basement Fills Entire Space Under The House
Kitchen
- Stove
- Range
- Microwave
- Ice Maker
- Dishwasher
- Built-In or Custom Kitchen Cabinets
- Disposal
Bedrooms and Bathrooms
- 5 Bedrooms
- Walk-in Shower
Utilities
- Central Air
- Heating System Uses Wood
- Geothermal Heating and Cooling
- High Speed Internet
- Cable TV Available
Additional Features
- Low Threshold Shower
- Covered patio or porch
- City Lot
Community Details
- Countryside Estates Subdivision
Listing and Financial Details
- Exclusions: Personal Items, Furnishings, W/D (furnishing & decor could be negotiable)
- Assessor Parcel Number 038033002005001000
Ownership History
Purchase Details
Home Financials for this Owner
Home Financials are based on the most recent Mortgage that was taken out on this home.Purchase Details
Home Financials for this Owner
Home Financials are based on the most recent Mortgage that was taken out on this home.Similar Homes in Eldon, MO
Home Values in the Area
Average Home Value in this Area
Purchase History
| Date | Type | Sale Price | Title Company |
|---|---|---|---|
| Warranty Deed | -- | Integrity Title | |
| Warranty Deed | -- | None Available |
Mortgage History
| Date | Status | Loan Amount | Loan Type |
|---|---|---|---|
| Open | $366,300 | FHA | |
| Previous Owner | $284,000 | New Conventional | |
| Previous Owner | $132,480 | New Conventional | |
| Previous Owner | $142,400 | New Conventional |
Property History
| Date | Event | Price | Change | Sq Ft Price |
|---|---|---|---|---|
| 06/30/2025 06/30/25 | Sold | -- | -- | -- |
| 05/19/2025 05/19/25 | Price Changed | $435,000 | -1.1% | $147 / Sq Ft |
| 05/13/2025 05/13/25 | For Sale | $440,000 | +10.0% | $149 / Sq Ft |
| 07/10/2023 07/10/23 | Sold | -- | -- | -- |
| 04/28/2023 04/28/23 | Price Changed | $400,000 | -5.9% | $135 / Sq Ft |
| 03/07/2023 03/07/23 | Price Changed | $425,000 | -5.6% | $143 / Sq Ft |
| 02/22/2023 02/22/23 | For Sale | $450,000 | -- | $152 / Sq Ft |
Tax History Compared to Growth
Tax History
| Year | Tax Paid | Tax Assessment Tax Assessment Total Assessment is a certain percentage of the fair market value that is determined by local assessors to be the total taxable value of land and additions on the property. | Land | Improvement |
|---|---|---|---|---|
| 2024 | $1,316 | $28,980 | $2,460 | $26,520 |
| 2023 | $1,316 | $28,980 | $2,460 | $26,520 |
| 2022 | $1,316 | $28,980 | $2,460 | $26,520 |
| 2021 | $1,317 | $28,980 | $2,460 | $26,520 |
| 2020 | $1,236 | $26,920 | $2,460 | $24,460 |
| 2019 | $1,237 | $26,920 | $2,460 | $24,460 |
| 2018 | $1,239 | $26,920 | $2,460 | $24,460 |
| 2017 | $1,209 | $27,390 | $2,570 | $24,820 |
| 2016 | $1,219 | $27,390 | $0 | $0 |
| 2015 | -- | $27,390 | $0 | $0 |
| 2012 | -- | $27,740 | $0 | $0 |
Agents Affiliated with this Home
-
L
Seller's Agent in 2025
Laura Stransky
Ozark Lake Homes
-
A
Buyer's Agent in 2025
Audra Harrison
EXP Realty, LLC
-
J
Seller's Agent in 2023
Jeff Krantz
RE/MAX
-
L
Seller Co-Listing Agent in 2023
LAURA SIMMONS MARKWAY
RE/MAX
Map
Source: Bagnell Dam Association of REALTORS®
MLS Number: 3550513
APN: 038033002005001000
- 1003 Gayle St
- 109 W Jemphrey Rd
- 405 N Grand Ave
- 208 N Godfrey Ave
- 421 W High St
- 501 N Mill St
- 412 N Maple St
- 407 E Haynes St
- TBD E Haynes St
- 406 N Mill St
- 127 North St W
- 207 N Leeds Ave
- 215 W 3rd St
- 413 E 3rd St
- 711 S Grand Ave
- 723 Linda Ln
- 121 W 9th St
- 901 Larkin Dr
- 0 Fourth St Unit 3577792
- 18 Chippewa Dr

