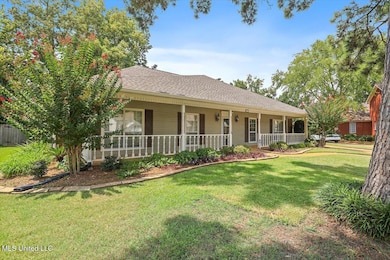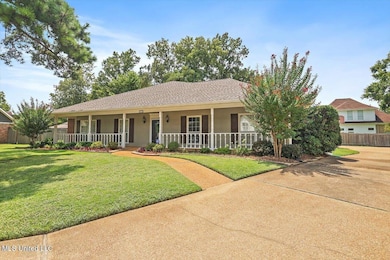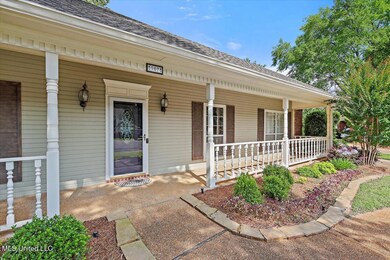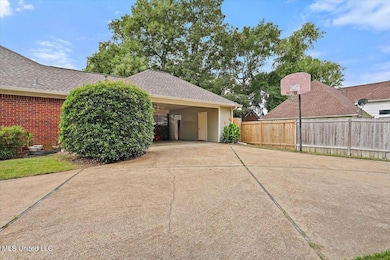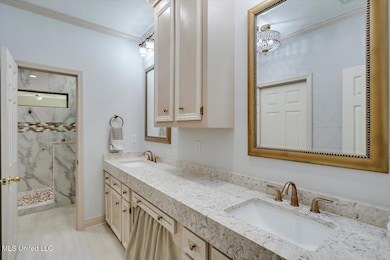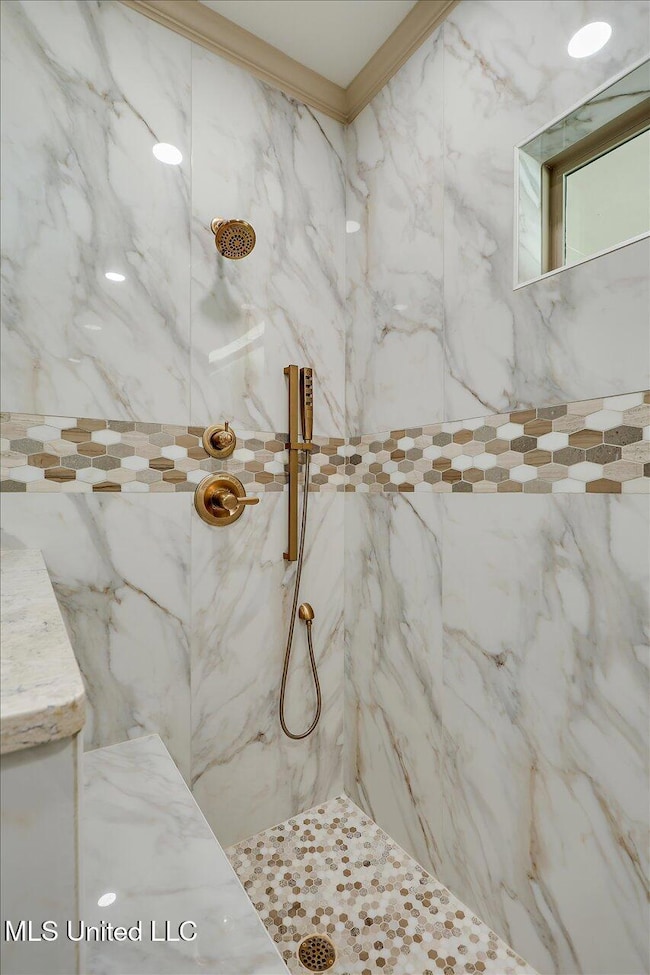907 Tetbury Place Brandon, MS 39047
Estimated payment $1,854/month
Highlights
- Deck
- Ranch Style House
- Breakfast Area or Nook
- Northshore Elementary School Rated A
- Granite Countertops
- Cul-De-Sac
About This Home
Seller is willing to consider concessions with an acceptable offer for design credit or rate buydown. Tucked away in a quiet cul-de-sac, this charming ranch-style home greets you with an expansive front porch—perfect for slow coffee mornings or relaxing sunsets.
Step inside to a welcoming foyer that opens to a formal dining room on the right with direct access to the kitchen, while straight ahead, a spacious family room glows with natural light from built-in solar tubes. A cozy brick fireplace with gas logs creates a warm centerpiece, and a custom built-in hutch adds character and extra storage.
Updated luxury vinyl plank flooring runs throughout the main living areas, guiding you into a kitchen that blends everyday ease with entertaining style. You'll love the abundant cabinetry, sleek black recycled glass countertops, fresh backsplash, and bar seating that keeps everyone connected. A skylit breakfast nook adds charm, while a nearby pantry and laundry room enhance convenience.
The oversized primary suite is a true retreat, with a beautifully remodeled ensuite bath featuring dual vanities with knee space, built-in benches, a toiletry niche, and a window that brings in soft, natural light. Enjoy long, hot showers in the luxurious 9-foot tiled shower with dual showerheads and a handheld wand. A modern Bluetooth-enabled vent fan adds function and fun—changing colors and playing your favorite music.
Across the home, you'll find three additional bedrooms and a fully renovated hall bath with a separate vanity and private tub/shower combo—ideal for shared use. The fourth bedroom is nearly the size of the primary and offers flexibility as a guest suite, home office, or bonus space. It features two double closets, a built-in desk, and direct access to both the screened porch and carport.
Storage abounds throughout the home—from ample closets to generous kitchen cabinetry—and you'll never run out of hot water with two tankless water heaters. Even the attic has been upgraded with a special NASA-designed Mylar blanket to help regulate temperature and keep energy costs down year-round.
Step outside to your own private oasis. The spacious screened-in porch leads to a freshly painted deck—ideal for dining, lounging, or entertaining. The backyard is newly fenced and beautifully landscaped with lush lawn space and an array of seasonal blooms, including fuchsia crape myrtles, purple oxalis, hydrangeas, lilies, hostas, gardenias, daffodils, wisteria, and azaleas. Irrigation surrounds the entire yard, and in-ground lighting adds a magical glow to the backyard.
At the rear of the home, a large attached carport offers covered parking for two vehicles, three separate storage rooms, and convenient access to the back door.
Additional updates include a new roof, new decking, solar tubes, skylight, and gutter screens—offering peace of mind and energy efficiency.
This lovingly maintained, move-in ready home offers thoughtful updates, generous space, and a serene setting. Schedule your private showing today and come experience all it has to offer! *See Floorplans for Flow*
Home Details
Home Type
- Single Family
Est. Annual Taxes
- $1,957
Year Built
- Built in 1987
Lot Details
- 0.4 Acre Lot
- Cul-De-Sac
- Landscaped
- Back Yard Fenced and Front Yard
HOA Fees
- $13 Monthly HOA Fees
Home Design
- Ranch Style House
- Brick Exterior Construction
- Slab Foundation
- Architectural Shingle Roof
- Siding
Interior Spaces
- 2,295 Sq Ft Home
- Built-In Features
- Bookcases
- Bar
- Ceiling Fan
- Skylights in Kitchen
- Gas Log Fireplace
- Entrance Foyer
- Living Room with Fireplace
- Laundry Room
Kitchen
- Breakfast Area or Nook
- Eat-In Kitchen
- Gas Range
- Microwave
- Dishwasher
- Granite Countertops
- Built-In or Custom Kitchen Cabinets
Bedrooms and Bathrooms
- 4 Bedrooms
- Split Bedroom Floorplan
- Walk-In Closet
- 2 Full Bathrooms
- Double Vanity
- Multiple Shower Heads
- Walk-in Shower
Parking
- Attached Garage
- 2 Carport Spaces
Outdoor Features
- Deck
- Rain Gutters
- Front Porch
Schools
- Northshore Elementary School
- Northwest Rankin Middle School
- Northwest Rankin High School
Utilities
- Central Heating and Cooling System
- Heating System Uses Natural Gas
- Tankless Water Heater
- Fiber Optics Available
Community Details
- Association fees include management
- Riverchase Subdivision
- The community has rules related to covenants, conditions, and restrictions
Listing and Financial Details
- Assessor Parcel Number G12c-000001-00280
Map
Home Values in the Area
Average Home Value in this Area
Tax History
| Year | Tax Paid | Tax Assessment Tax Assessment Total Assessment is a certain percentage of the fair market value that is determined by local assessors to be the total taxable value of land and additions on the property. | Land | Improvement |
|---|---|---|---|---|
| 2024 | $1,957 | $20,956 | $0 | $0 |
| 2023 | $1,690 | $18,473 | $0 | $0 |
| 2022 | $1,662 | $18,473 | $0 | $0 |
| 2021 | $1,662 | $18,473 | $0 | $0 |
| 2020 | $1,662 | $18,473 | $0 | $0 |
| 2019 | $1,507 | $16,586 | $0 | $0 |
| 2018 | $1,474 | $16,586 | $0 | $0 |
| 2017 | $1,474 | $16,586 | $0 | $0 |
| 2016 | $1,321 | $15,893 | $0 | $0 |
| 2015 | $1,321 | $15,893 | $0 | $0 |
| 2014 | $1,287 | $15,893 | $0 | $0 |
| 2013 | -- | $15,893 | $0 | $0 |
Property History
| Date | Event | Price | Change | Sq Ft Price |
|---|---|---|---|---|
| 08/06/2025 08/06/25 | Price Changed | $314,999 | 0.0% | $137 / Sq Ft |
| 06/26/2025 06/26/25 | Price Changed | $315,000 | -3.1% | $137 / Sq Ft |
| 06/10/2025 06/10/25 | For Sale | $325,000 | -- | $142 / Sq Ft |
Mortgage History
| Date | Status | Loan Amount | Loan Type |
|---|---|---|---|
| Closed | $96,050 | No Value Available | |
| Closed | $10,000 | No Value Available |
Source: MLS United
MLS Number: 4115895
APN: G12C-000001-00280
- 561 Acorn Ln
- 210 Laurel Oak Cove
- 803 White Rock Ln
- Lot 7 Village Square Dr
- Lot 9 Village Square Dr
- Lot 10 Village Square Dr
- Lot 6a Village Square Dr
- Lot 11 Village Square Dr
- 810 Windlass Cove
- 30 Charleston Cir
- 408 Abbey Woods
- 25 Savannah Cir
- 418 Abbey Woods
- 704 Wedgewood Ct
- 15 E Bay
- 1109 Gerrits Landing
- 1111 Gerrits Landing
- 357 Kings Ridge Cir
- 1312 Gerrits Landing
- 508 Jasmine Ct
- 144 Chestnut Dr
- 504 Black Jack Cove
- 309 White Oak Dr
- 170 Oak Grove Dr
- 500 Avalon Way
- 200 Brendalwood Blvd Unit A
- 114 Sherwood Dr
- 472 Brendalwood Dr Unit A
- 113 W Pinebrook Dr
- 114 Parkway Cove
- 134 Kings Ridge Dr
- 219 Falcon Cove
- 110 Cardinal Ln
- 473 Mockingbird Cir
- 315 Audubon Cir
- 178 Cumberland Rd Unit B
- 202 Bent Creek Cir S Unit A
- 312 N Grove Cir
- 1703 Old Fannin Rd
- 213 Grayson Place Unit Lot 7

