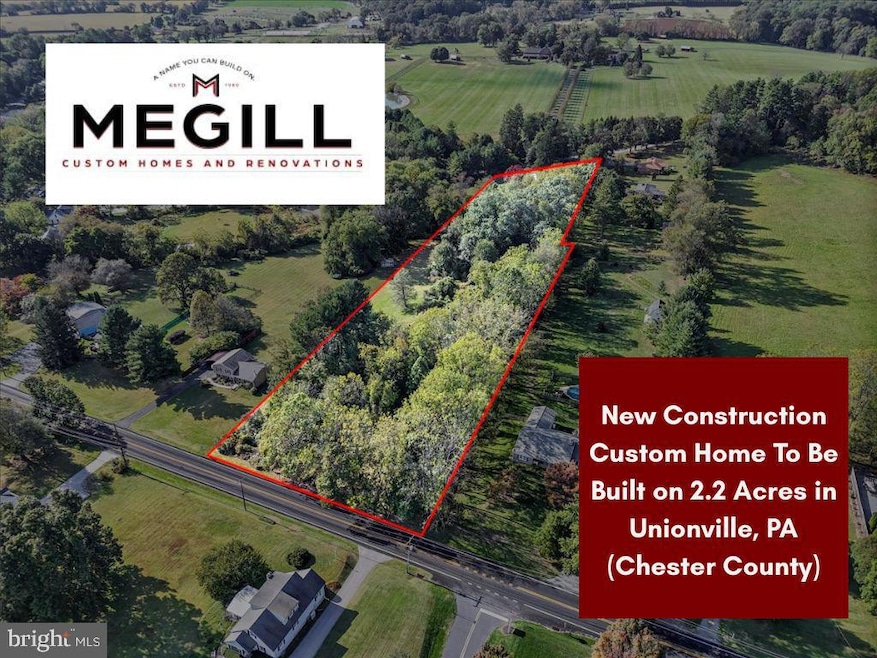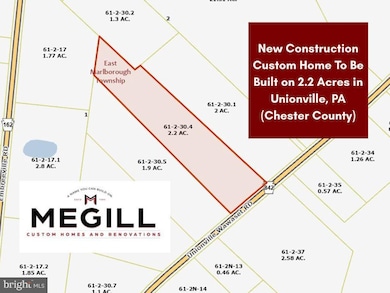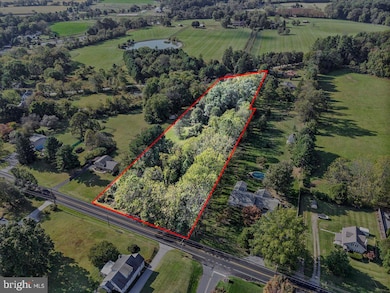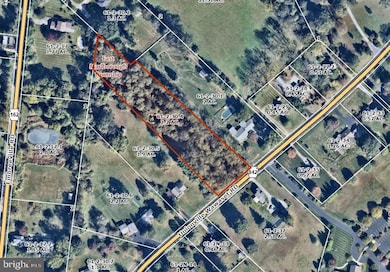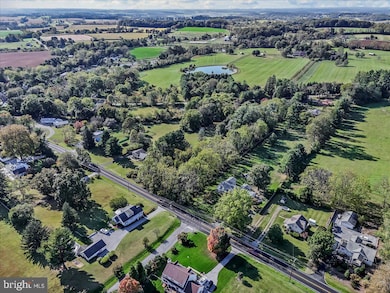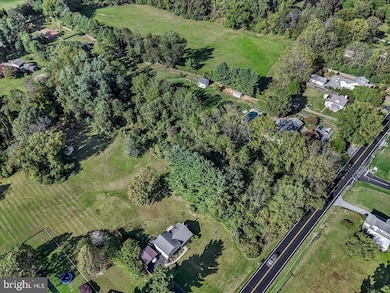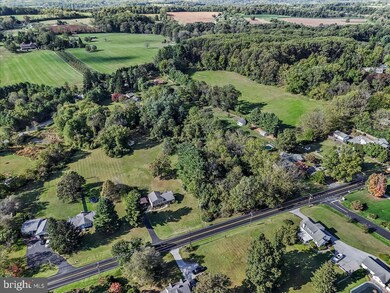907 Unionville Wawaset Rd Kennett Square, PA 19348
Estimated payment $10,974/month
Highlights
- New Construction
- 2.2 Acre Lot
- No HOA
- Unionville Elementary School Rated A
- 1 Fireplace
- 3 Car Direct Access Garage
About This Home
Build your dream home near Unionville Village with Megill Custom Homes & Renovations. At Megill Custom Homes, we understand that each homeowner is unique. That’s why we offer customizable architectural designs that cater to your individual preferences and lifestyle. Our award-winning team will work closely with you to create a stunning home that reflects your personal style and exceeds your expectations. Located just minutes from Unionville Village and in the highly ranked Unionville-Chadds Ford School District. Convenient travel to commuter routes and essential services combined with easy access to Longwood Gardens and many nearby parks, recreational, and equestrian areas make the location ideal for those who desire more out of life.**The Marshallton Model is shown as an example of what can be built at a price point. This home has 4 bedrooms, all on the 2nd level.**Contact Builder Rep directly to explore your custom home dreams.**
Listing Agent
(610) 399-0338 team@waynemegillteam.com Keller Williams Real Estate - West Chester Listed on: 11/04/2025

Co-Listing Agent
Amanda@WayneMegillTeam.com Keller Williams Real Estate - West Chester License #AB067442
Home Details
Home Type
- Single Family
Lot Details
- 2.2 Acre Lot
- Property is in excellent condition
- Property is zoned V-10/R RESIDENTIAL
Parking
- 3 Car Direct Access Garage
- Side Facing Garage
- Driveway
Home Design
- New Construction
- Concrete Perimeter Foundation
Interior Spaces
- Property has 2 Levels
- 1 Fireplace
- Basement Fills Entire Space Under The House
- Laundry on upper level
Bedrooms and Bathrooms
- 4 Bedrooms
Utilities
- Forced Air Heating and Cooling System
- Heating System Powered By Leased Propane
- Well
- Propane Water Heater
- On Site Septic
Community Details
- No Home Owners Association
- Built by Megill Custom Homes & Renovations
Listing and Financial Details
- Assessor Parcel Number 61-2-30.4
Map
Home Values in the Area
Average Home Value in this Area
Property History
| Date | Event | Price | List to Sale | Price per Sq Ft | Prior Sale |
|---|---|---|---|---|---|
| 11/04/2025 11/04/25 | For Sale | $1,750,000 | +438.5% | $455 / Sq Ft | |
| 09/30/2025 09/30/25 | Sold | $325,000 | -7.1% | -- | View Prior Sale |
| 08/22/2025 08/22/25 | Pending | -- | -- | -- | |
| 08/20/2025 08/20/25 | For Sale | $350,000 | -- | -- |
Source: Bright MLS
MLS Number: PACT2112958
- 101 Bailey Cir
- 1053 Unionville Wawaset Rd
- 907 Mitchell Farm Ln
- 1051 Glen Hall Rd
- 1050 Glen Hall Rd
- 128 Lantana Dr
- 134 Lantana Dr
- 306 Astilbe Dr
- 1543 Embreeville Rd
- 347 Astilbe Dr
- 102 Manor Dr
- 2039-2035 Lenape Unionville Rd
- 127 Violet Dr
- 186 Bragg Hill Rd
- 213 Katsura Dr
- 454 Larkspur Dr
- 804 N Mill Rd
- 1317 Brandywine Creek Rd
- 765 Folly Hill Rd
- 312 Riverbirch Cir Unit 802
- 1566 Embreeville Rd
- 410 Brandywine Dr
- 204 River Birch Cir Unit 204
- 1560 W Doe Run Rd
- 851 Fountain Trail
- 1700 Lenni Dr
- 116 Waywood Dr
- 908 E Baltimore Pike Unit 6
- 320 Victoria Gardens Dr Unit K
- 714 E Baltimore Pike
- 1403 Poets Alley
- 660 E Cypress St Unit 1 bed 201
- 215 E Linden St Unit 3
- 215 E Linden St Unit 4
- 119 S Broad St Unit 1
- 212 S Willow St Unit 3
- 600 W State St
- 312 Walnut Court Way Unit B12
- 301 S Broad St Unit 3
- 232 Center St Unit 1
