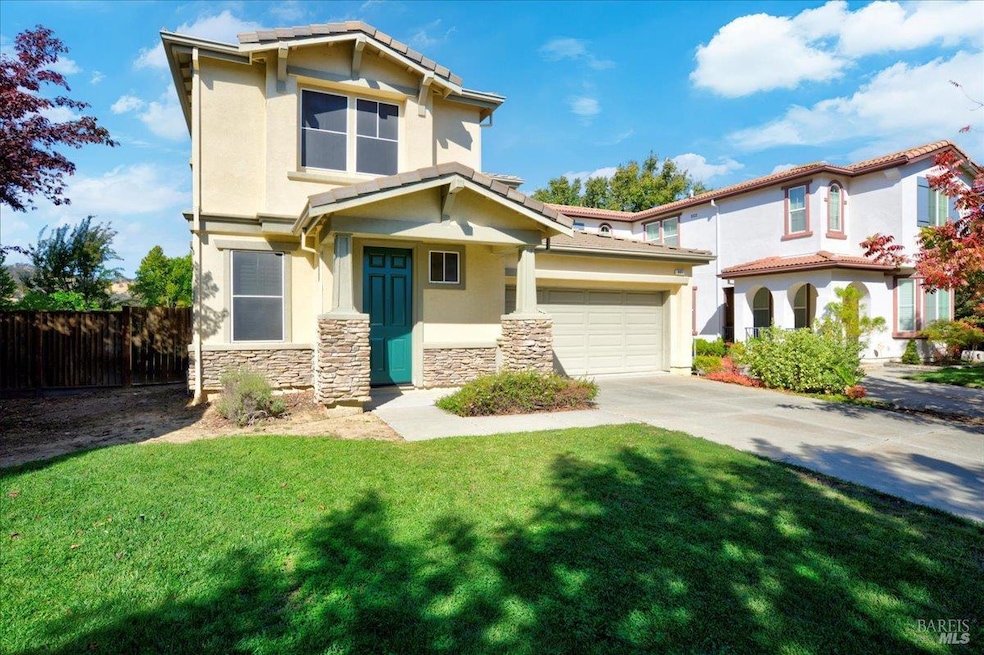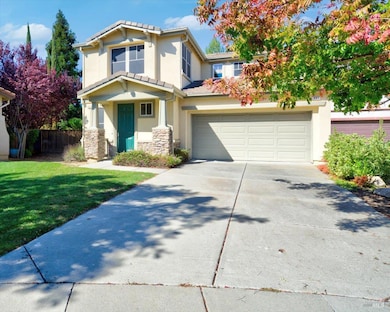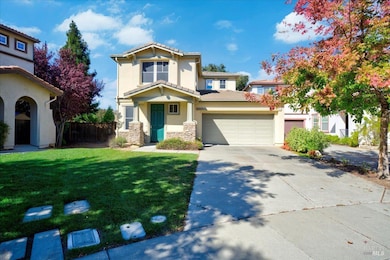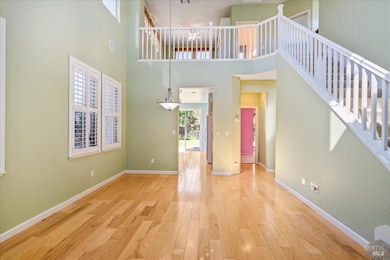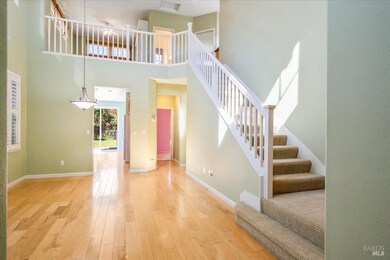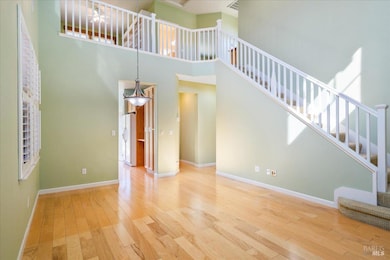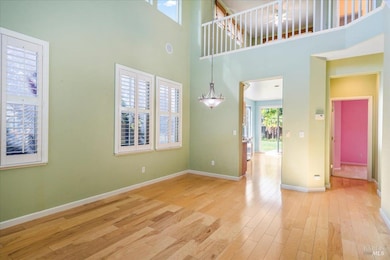907 Walden Ct Fairfield, CA 94533
Estimated payment $3,678/month
Highlights
- Very Popular Property
- Fitness Center
- Clubhouse
- On Golf Course
- Pool and Spa
- Deck
About This Home
Adorable & Affordable | Country Club Lifestyle! Don't miss this charming home in sought-after Paradise Valley with beautiful golf course views and resort-style amenities. Nestled in a quiet court with no rear neighbors, this home backs to the Paradise Valley Golf Course on a 6,500 sq ft lot and offers just under 1,500 sq ft of light-filled living space. The primary suite is conveniently located on the main level, featuring backyard access and peaceful golf course views. The primary bath includes double sinks and a walk-in shower, plus there's a convenient powder room for guests downstairs. The living room features plantation shutters and abundant natural light. Upstairs offers a spacious bedroom, a full bath with double sinks, and a third bedroom currently open as a lofteasily enclosed for privacy. Enjoy lovely golf course views from every room upstairs. The backyard features raised garden beds, a lawn area, and space to relax. Enjoy community amenities including a pool, spa, tennis and pickleball courts, fitness room, and clubhouse.
Open House Schedule
-
Sunday, November 16, 20251:00 to 3:00 pm11/16/2025 1:00:00 PM +00:0011/16/2025 3:00:00 PM +00:00Add to Calendar
Home Details
Home Type
- Single Family
Est. Annual Taxes
- $7,089
Year Built
- Built in 2005
Lot Details
- 6,486 Sq Ft Lot
- On Golf Course
- Wood Fence
- Back Yard Fenced
- Aluminum or Metal Fence
HOA Fees
- $57 Monthly HOA Fees
Parking
- 2 Car Direct Access Garage
- Garage Door Opener
Home Design
- Traditional Architecture
- Slab Foundation
- Tile Roof
- Stucco
Interior Spaces
- 1,494 Sq Ft Home
- 2-Story Property
- Cathedral Ceiling
- Plantation Shutters
- Window Screens
- Combination Dining and Living Room
- Loft
- Golf Course Views
Kitchen
- Breakfast Area or Nook
- Free-Standing Electric Range
- Microwave
- Dishwasher
- Disposal
Flooring
- Wood
- Carpet
- Tile
Bedrooms and Bathrooms
- 3 Bedrooms
- Primary Bedroom on Main
- Walk-In Closet
- Bathroom on Main Level
- Tile Bathroom Countertop
- Dual Sinks
- Bathtub with Shower
Laundry
- Laundry closet
- Dryer
- Washer
Home Security
- Carbon Monoxide Detectors
- Fire and Smoke Detector
Outdoor Features
- Pool and Spa
- Deck
Utilities
- Central Heating and Cooling System
- Gas Water Heater
Listing and Financial Details
- Assessor Parcel Number 0167-710-250
Community Details
Overview
- Association fees include common areas, ground maintenance, pool, recreation facility
- Hmc Management Company Association, Phone Number (925) 949-6376
- Paradise Valley Subdivision
Amenities
- Clubhouse
Recreation
- Fitness Center
- Community Pool
Map
Home Values in the Area
Average Home Value in this Area
Tax History
| Year | Tax Paid | Tax Assessment Tax Assessment Total Assessment is a certain percentage of the fair market value that is determined by local assessors to be the total taxable value of land and additions on the property. | Land | Improvement |
|---|---|---|---|---|
| 2025 | $7,089 | $639,845 | $178,948 | $460,897 |
| 2024 | $7,089 | $585,571 | $163,984 | $421,587 |
| 2023 | $6,809 | $574,090 | $160,769 | $413,321 |
| 2022 | $6,617 | $562,834 | $157,617 | $405,217 |
| 2021 | $5,826 | $488,000 | $102,000 | $386,000 |
| 2020 | $5,410 | $440,000 | $96,000 | $344,000 |
| 2019 | $5,541 | $454,000 | $104,000 | $350,000 |
| 2018 | $5,533 | $430,000 | $103,000 | $327,000 |
| 2017 | $5,166 | $398,000 | $99,000 | $299,000 |
| 2016 | $4,646 | $352,000 | $88,000 | $264,000 |
| 2015 | $4,369 | $346,000 | $87,000 | $259,000 |
| 2014 | $4,409 | $346,000 | $87,000 | $259,000 |
Property History
| Date | Event | Price | List to Sale | Price per Sq Ft |
|---|---|---|---|---|
| 11/06/2025 11/06/25 | For Sale | $575,000 | -- | $385 / Sq Ft |
Purchase History
| Date | Type | Sale Price | Title Company |
|---|---|---|---|
| Interfamily Deed Transfer | -- | None Available | |
| Grant Deed | $429,000 | First American Title Co |
Mortgage History
| Date | Status | Loan Amount | Loan Type |
|---|---|---|---|
| Previous Owner | $342,847 | Stand Alone First |
Source: Bay Area Real Estate Information Services (BAREIS)
MLS Number: 325078598
APN: 0167-710-250
- 841 Walden Ct
- 4409 Avondale Cir
- 1009 Chatswood Ct
- 4013 The Masters Dr Unit 1
- 4017 The Masters Dr Unit 1
- 705 Otter Ct
- 4820 Duval St
- 738 Marsh Place
- 523 El Camino Dr
- 1427 Couples Cir
- 3442 Glen Ellen Dr
- 2532 Cyan Dr
- 1395 Couples Cir
- 703 Mustang Ct
- 3276 Arroyo Dr
- 3265 Arroyo Dr
- 2008 Silvercrest Dr
- 754 Stallion Cir
- 3101 Arroyo Ct
- 675 Hillside Dr
- 701 Crawdad Ct
- 3001 N Texas St
- 2915 N Texas St Unit 214
- 2884 Sequoia Place
- 2915 N Texas St Unit 208
- 100 Hawthorn Dr
- 516 Asbury Ln
- 2728 Almondwood Way
- 850 Thetford Place
- 2751 Peppertree Dr
- 2478 Baltic Dr
- 2519 Heather Dr
- 313 Lily St
- 1225 Whitecap Way
- 314 Tulip St
- 2550 Hilborn Rd
- 195 Del Sur Ct Unit 195
- 443 Royal Nat'L Rd
- 2450 Peach Tree Dr
- 2376 Fairfield Ave
