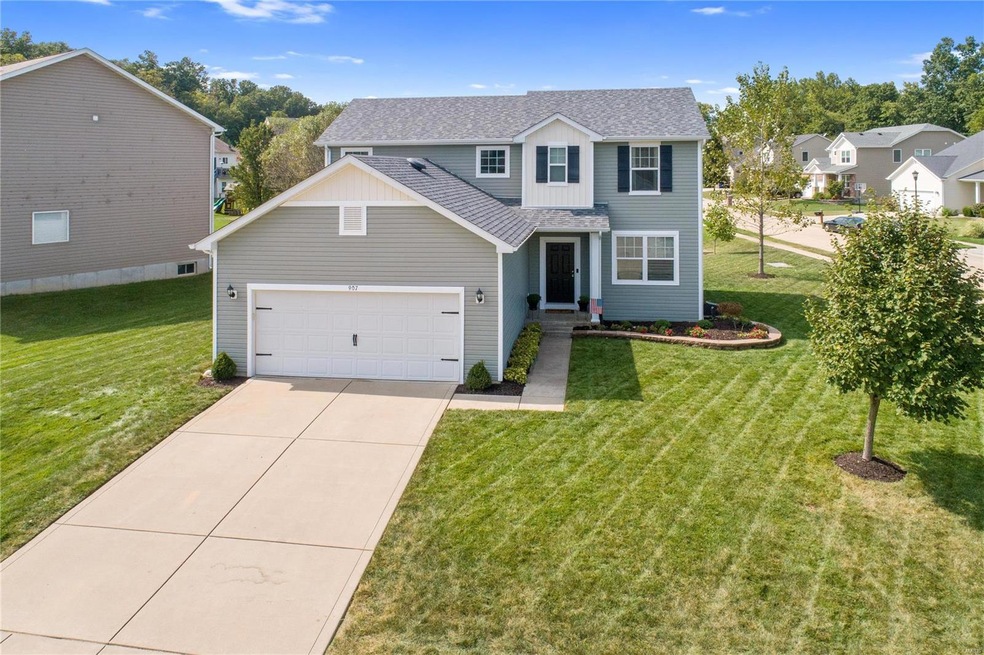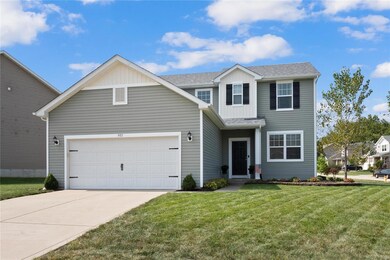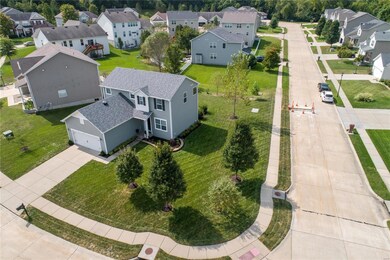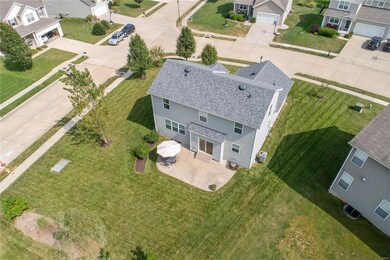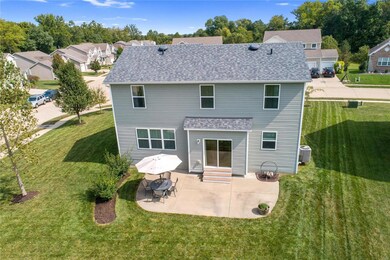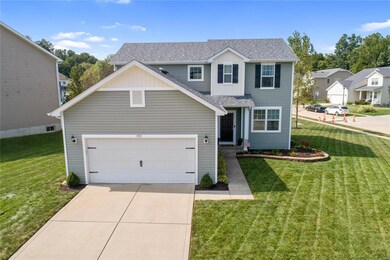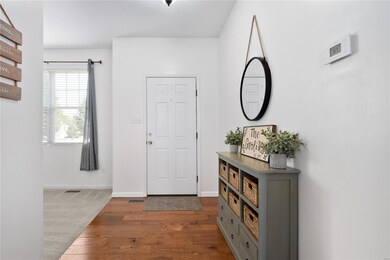
907 Wilderness Way Dr Eureka, MO 63025
Highlights
- Primary Bedroom Suite
- Open Floorplan
- Wood Flooring
- Eureka Elementary School Rated A
- Traditional Architecture
- Loft
About This Home
As of April 2022Stylish 2 STY in Ashton Woods Community in Eureka. Main floor features Engineered Floors in Foyer, Great Room, Kitchen, Breakfast Rm, MFL & Powder Rm. Beautiful Kitchen with Staggered Cabinets, Granite Counters, Glass Back Splash, Center Island with Breakfast Bar, Stainless & Black Appliances. Main floor laundry with Shelving. Powder Room with Pedestal Sink. Second Floor features Loft Area, Master Bedroom Suite with Large Closet, Master Bathroom with Double Sinks, Tub & Separate Shower. Lower Level is Partially Finished & includes a Family Rm, 4th bdrm, w/in closet, 2 egress windows & rough in for a full bath. Nice Spacing Between Lots. Located on a Level, Nicely Landscaped Lot. Patio. NEW Architechtural Shingled Roof & Gutters. Hi Efficiency Furnace, New Water Heater, 200 amp Elec, Spectrum Internet, Wrapped Fasic & Soffit. 3 mins to Hwy 44, AAA Rockwood School District.
Last Agent to Sell the Property
Keller Williams Chesterfield License #1999108510 Listed on: 09/21/2020

Home Details
Home Type
- Single Family
Est. Annual Taxes
- $5,047
Year Built
- Built in 2010
Lot Details
- 0.27 Acre Lot
- Level Lot
HOA Fees
- $25 Monthly HOA Fees
Parking
- 2 Car Attached Garage
- Oversized Parking
- Garage Door Opener
- Off-Street Parking
Home Design
- Traditional Architecture
- Poured Concrete
- Frame Construction
- Vinyl Siding
Interior Spaces
- 2-Story Property
- Open Floorplan
- Ceiling Fan
- Insulated Windows
- Tilt-In Windows
- Window Treatments
- Sliding Doors
- Six Panel Doors
- Entrance Foyer
- Great Room
- Family Room
- Den
- Loft
- Lower Floor Utility Room
- Laundry on main level
Kitchen
- Breakfast Bar
- Electric Oven or Range
- Microwave
- Dishwasher
- Kitchen Island
- Granite Countertops
- Built-In or Custom Kitchen Cabinets
- Disposal
Flooring
- Wood
- Partially Carpeted
Bedrooms and Bathrooms
- Primary Bedroom Suite
- Walk-In Closet
- Primary Bathroom is a Full Bathroom
- Dual Vanity Sinks in Primary Bathroom
- Separate Shower in Primary Bathroom
Partially Finished Basement
- Basement Fills Entire Space Under The House
- Sump Pump
- Bedroom in Basement
- Rough-In Basement Bathroom
- Basement Window Egress
Outdoor Features
- Patio
Schools
- Eureka Elem. Elementary School
- Lasalle Springs Middle School
- Eureka Sr. High School
Utilities
- Forced Air Heating and Cooling System
- Heating System Uses Gas
- Underground Utilities
- Gas Water Heater
- Water Softener is Owned
- High Speed Internet
Listing and Financial Details
- Assessor Parcel Number 29W-14-0493
Ownership History
Purchase Details
Home Financials for this Owner
Home Financials are based on the most recent Mortgage that was taken out on this home.Purchase Details
Home Financials for this Owner
Home Financials are based on the most recent Mortgage that was taken out on this home.Purchase Details
Home Financials for this Owner
Home Financials are based on the most recent Mortgage that was taken out on this home.Purchase Details
Home Financials for this Owner
Home Financials are based on the most recent Mortgage that was taken out on this home.Purchase Details
Home Financials for this Owner
Home Financials are based on the most recent Mortgage that was taken out on this home.Similar Homes in Eureka, MO
Home Values in the Area
Average Home Value in this Area
Purchase History
| Date | Type | Sale Price | Title Company |
|---|---|---|---|
| Warranty Deed | -- | Chesterfield Title Agency | |
| Warranty Deed | $285,000 | Investors Title Co Clayton | |
| Warranty Deed | $231,000 | Integrity Title Solutions Ll | |
| Quit Claim Deed | -- | Investors Title Co Clayton | |
| Warranty Deed | $208,147 | Pgp Title |
Mortgage History
| Date | Status | Loan Amount | Loan Type |
|---|---|---|---|
| Open | $400,000 | VA | |
| Previous Owner | $20,000 | Credit Line Revolving | |
| Previous Owner | $270,750 | New Conventional | |
| Previous Owner | $207,000 | New Conventional | |
| Previous Owner | $219,450 | New Conventional | |
| Previous Owner | $205,380 | FHA |
Property History
| Date | Event | Price | Change | Sq Ft Price |
|---|---|---|---|---|
| 07/11/2025 07/11/25 | For Sale | $429,000 | +10.0% | $160 / Sq Ft |
| 04/28/2022 04/28/22 | Sold | -- | -- | -- |
| 04/27/2022 04/27/22 | Pending | -- | -- | -- |
| 03/02/2022 03/02/22 | For Sale | $389,900 | +34.5% | $145 / Sq Ft |
| 12/10/2020 12/10/20 | Sold | -- | -- | -- |
| 11/15/2020 11/15/20 | Pending | -- | -- | -- |
| 11/01/2020 11/01/20 | For Sale | $289,900 | 0.0% | $128 / Sq Ft |
| 09/22/2020 09/22/20 | Pending | -- | -- | -- |
| 09/21/2020 09/21/20 | For Sale | $289,900 | +22.3% | $128 / Sq Ft |
| 02/24/2016 02/24/16 | Sold | -- | -- | -- |
| 02/18/2016 02/18/16 | Pending | -- | -- | -- |
| 12/29/2015 12/29/15 | Price Changed | $237,000 | -2.1% | $126 / Sq Ft |
| 12/16/2015 12/16/15 | For Sale | $242,000 | -- | $129 / Sq Ft |
Tax History Compared to Growth
Tax History
| Year | Tax Paid | Tax Assessment Tax Assessment Total Assessment is a certain percentage of the fair market value that is determined by local assessors to be the total taxable value of land and additions on the property. | Land | Improvement |
|---|---|---|---|---|
| 2023 | $5,047 | $67,600 | $9,350 | $58,250 |
| 2022 | $4,231 | $52,690 | $9,350 | $43,340 |
| 2021 | $4,200 | $52,690 | $9,350 | $43,340 |
| 2020 | $4,068 | $48,790 | $14,950 | $33,840 |
| 2019 | $4,080 | $48,790 | $14,950 | $33,840 |
| 2018 | $4,008 | $45,220 | $13,070 | $32,150 |
| 2017 | $3,860 | $45,220 | $13,070 | $32,150 |
| 2016 | $3,762 | $42,370 | $13,070 | $29,300 |
| 2015 | $3,732 | $42,370 | $13,070 | $29,300 |
| 2014 | $3,473 | $38,550 | $12,940 | $25,610 |
Agents Affiliated with this Home
-
Jaclyn Snodgress
J
Seller's Agent in 2025
Jaclyn Snodgress
Coldwell Banker Realty - Gundaker
(314) 324-6008
1 in this area
104 Total Sales
-
Lacey Sexton

Seller Co-Listing Agent in 2025
Lacey Sexton
Coldwell Banker Realty - Gundaker
(314) 420-1222
1 in this area
113 Total Sales
-
Josh Kahn

Seller's Agent in 2022
Josh Kahn
Coldwell Banker Premier Group
(314) 496-6935
136 in this area
222 Total Sales
-
Katie Busk

Seller Co-Listing Agent in 2022
Katie Busk
Coldwell Banker Premier Group
(314) 680-6707
79 in this area
141 Total Sales
-
Scott Peterson

Seller's Agent in 2020
Scott Peterson
Keller Williams Chesterfield
(314) 503-6457
1 in this area
57 Total Sales
-
Linda Heil

Buyer's Agent in 2020
Linda Heil
Dielmann Sotheby's International Realty
(314) 469-2220
3 in this area
55 Total Sales
Map
Source: MARIS MLS
MLS Number: MIS20069108
APN: 29W-14-0493
- 555 Southern Hills Dr
- 5357 Lakepath Way
- 5333 Lakepath Way
- 738 Ashton Way Cir
- 5341 Trailhead Ct
- 535 Vista Hills Ct
- 775 Vista Glen Ct
- 565 Vista Hills Ct
- 17681 Rockwood Arbor Dr
- 415 Thorntree Lake Ct
- 5120 Eagle Wing Ct
- 620 Legends View Dr
- 1439 Elliot St
- 650 Legends View Dr
- 668 Legends View Dr
- 17667 Trailmark Ct
- 620 Thorntree Ln
- 17625 Rockwood Arbor Dr
- 512 Overlook Terrace Ct
- 910 Wengler Rd
