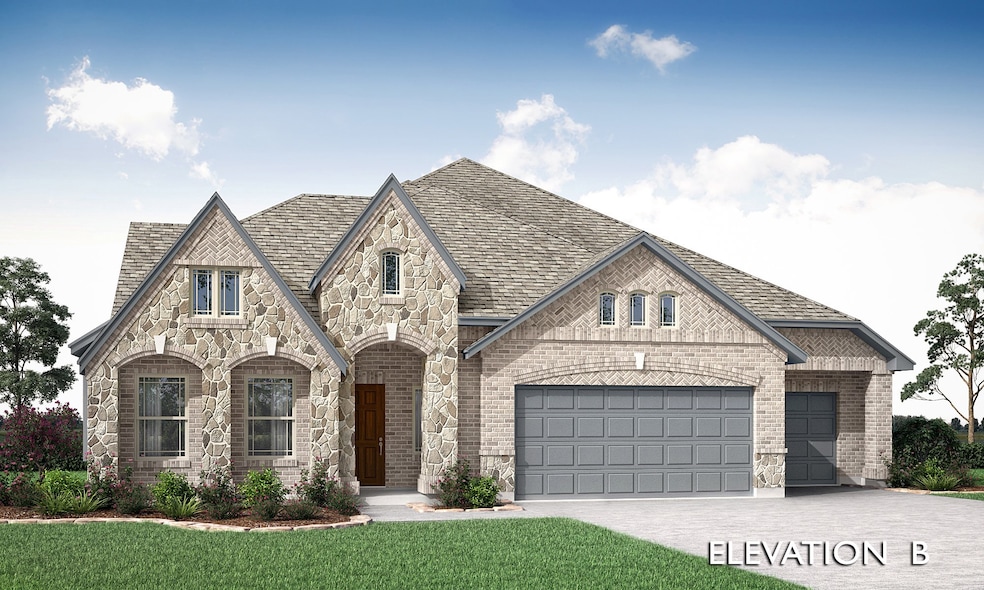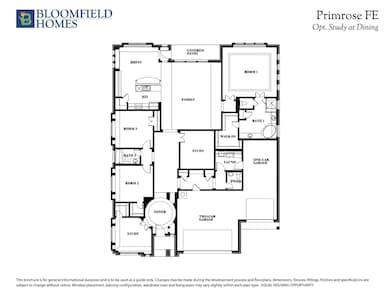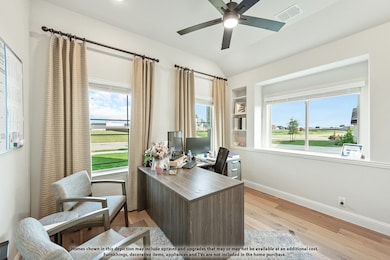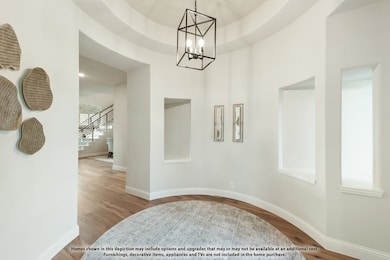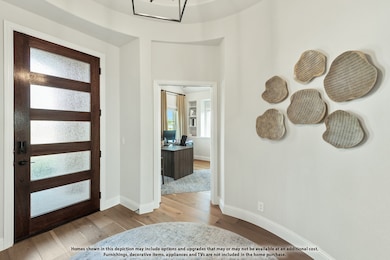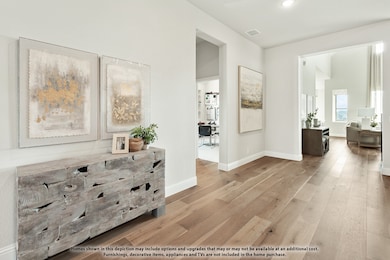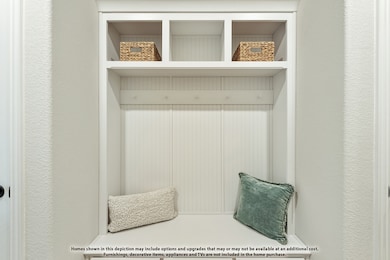907 Willowbanks Dr Nevada, TX 75173
Estimated payment $2,870/month
Highlights
- New Construction
- Open Floorplan
- Traditional Architecture
- Fishing
- Vaulted Ceiling
- Private Yard
About This Home
NEW! NEVER LIVED IN. Will be finished with construction in December 2025! As Bloomfield's most popular single-story, this 3 bedroom, 2.5 bath home promises to check off all the boxes on your list. Starting with the unbeatable location, this large lot provides a backyard facing an open greenspace view and a 3-car garage. Fresh sod, stained fencing with metal posts, full sprinkler system, and a covered patio with a gas drop for your grill give you a great jump start to creating your outdoor oasis! Inside you'll find designer selections like durable RevWood floors in common areas, quartz surfaces, and a soaring 17' stone fireplace in the Family Room. Tall ceilings and extensive windows bring light and life into open-concept layout. A gourmet kitchen has ALL GAS, stainless steel appliances built into the custom cabinetry, adding a wood vent hood and deep storage drawers at the cooktop. With space for barstools at the island and an adjacent breakfast nook with a buffet, the kitchen is designed to provide a connected daily experience. Just around the corner, the luxury Primary Retreat prioritizes space in both the bedroom and the bath. Individual vanities in the bathroom are separated by a beautiful deck-mount bathtub, there's a separate shower with bench seat, and plentiful storage from linen and walk-in closets! Split bedrooms are smartly placed on the opposite wing of the home, each with extra built-in storage, and share a hall bath. The dedicated Study can flex for a 5th bedroom if desired, and the Formal Dining can flex to fit your entertainment style! Much more, this is a must see - call Bloomfield today!
Listing Agent
Visions Realty & Investments Brokerage Phone: 817-288-5510 License #0470768 Listed on: 11/06/2025
Home Details
Home Type
- Single Family
Est. Annual Taxes
- $976
Year Built
- Built in 2025 | New Construction
Lot Details
- 9,560 Sq Ft Lot
- Lot Dimensions are 73x123
- Wood Fence
- Landscaped
- Sprinkler System
- Few Trees
- Private Yard
- Lawn
- Back Yard
HOA Fees
- $46 Monthly HOA Fees
Parking
- 3 Car Direct Access Garage
- Enclosed Parking
- Front Facing Garage
- Garage Door Opener
- Driveway
Home Design
- Traditional Architecture
- Brick Exterior Construction
- Slab Foundation
- Composition Roof
Interior Spaces
- 2,783 Sq Ft Home
- 1-Story Property
- Open Floorplan
- Built-In Features
- Vaulted Ceiling
- Ceiling Fan
- Decorative Lighting
- Fireplace With Gas Starter
- Stone Fireplace
- Family Room with Fireplace
Kitchen
- Breakfast Area or Nook
- Eat-In Kitchen
- Gas Oven
- Gas Cooktop
- Microwave
- Dishwasher
- Kitchen Island
- Disposal
Flooring
- Carpet
- Laminate
- Tile
Bedrooms and Bathrooms
- 3 Bedrooms
- Walk-In Closet
- Double Vanity
Laundry
- Laundry in Utility Room
- Washer and Dryer Hookup
Home Security
- Carbon Monoxide Detectors
- Fire and Smoke Detector
Outdoor Features
- Covered Patio or Porch
Schools
- John & Barbara Roderick Elementary School
- Community High School
Utilities
- Central Heating and Cooling System
- Heating System Uses Natural Gas
- Vented Exhaust Fan
- Tankless Water Heater
- Gas Water Heater
- High Speed Internet
- Cable TV Available
Listing and Financial Details
- Legal Lot and Block 2 / A
- Assessor Parcel Number R1296200A00201
Community Details
Overview
- Association fees include all facilities, management
- Assured Management Inc. Association
- Waverly Estates Subdivision
- Greenbelt
Recreation
- Community Playground
- Community Pool
- Fishing
- Trails
Map
Home Values in the Area
Average Home Value in this Area
Tax History
| Year | Tax Paid | Tax Assessment Tax Assessment Total Assessment is a certain percentage of the fair market value that is determined by local assessors to be the total taxable value of land and additions on the property. | Land | Improvement |
|---|---|---|---|---|
| 2025 | $976 | $65,700 | $65,700 | -- |
| 2024 | -- | $65,700 | $65,700 | -- |
Property History
| Date | Event | Price | List to Sale | Price per Sq Ft |
|---|---|---|---|---|
| 11/06/2025 11/06/25 | For Sale | $519,469 | -- | $187 / Sq Ft |
Source: North Texas Real Estate Information Systems (NTREIS)
MLS Number: 21106070
APN: R-12962-00A-0020-1
- 904 Willowbanks Dr
- 909 Driftwood Ln
- 809 Willowbanks Dr
- Ashburn Plan at Waverly Estates
- FRISCO Plan at Waverly Estates
- EUREKA Plan at Waverly Estates
- DEAN Plan at Waverly Estates
- GARLAND Plan at Waverly Estates
- Coleman Plan at Waverly Estates
- HOLDEN Plan at Waverly Estates
- Ozark Plan at Waverly Estates
- ALICE Plan at Waverly Estates
- X40K Kingston Plan at Waverly Estates
- Bellvue Plan at Waverly Estates
- X40T Travis Plan at Waverly Estates
- Fargo Plan at Waverly Estates
- X40L Lakeway Plan at Waverly Estates
- Texas Cali Plan at Waverly Estates
- Naples Plan at Waverly Estates
- 206 Shady Bank Way
- 306 Plum Dr
- 224 Saddle Blanket Dr
- 706 Meadow Creek Ln
- 726 Meadow Creek Ln
- 503 Silo Cir
- 218 Wrought Iron Dr
- 509 Plum Dr
- 1312 Bushel Dr
- 809 Farmstead Way
- 323 Cultivator Ct
- 1504 Buckaroo Ln
- 411 Lloyds Ln
- 405 Hubbard Cir
- 414 Wagon Wheel Dr
- 312 Pennington Rd
- 1503 Cotton Gin Ct
- 410 Wrangler Dr
- 1501 Bridle Dr
- 511 E Cook St Unit 1
- 808 Watermill Rd
