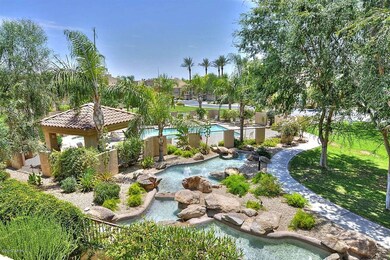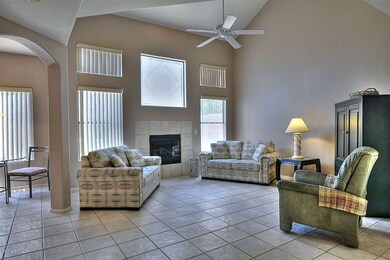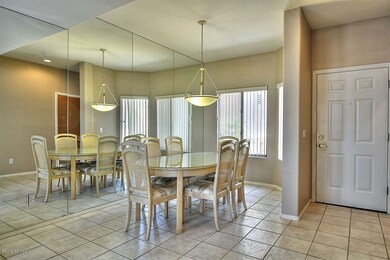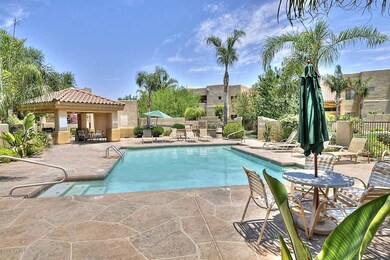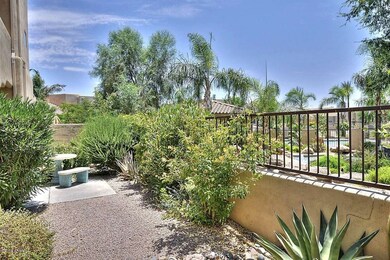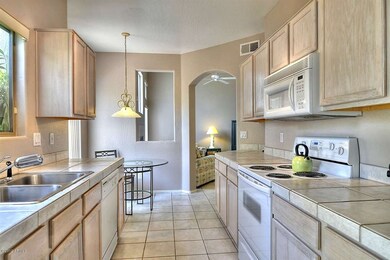
9070 E Gary Rd Unit 123 Scottsdale, AZ 85260
Shea Corridor NeighborhoodHighlights
- Sitting Area In Primary Bedroom
- Gated Community
- Vaulted Ceiling
- Redfield Elementary School Rated A
- Mountain View
- Santa Fe Architecture
About This Home
As of April 2021Immaculate townhome in centrally-located gated community in central Scottsdale off Shea & 92nd w/access to shopping, dining, hospitals, hiking, biking, golf & freeway access. Premium lot with a southern backyard exposure overlooks the community greenbelt, water features & pool area. Two patio areas offer great outdoor living. Open floor plan with vaulted ceilings, fireplace in family room, formal dining room & breakfast nook off the kitchen. Master suite features sitting area. Secondary bedroom has private bath & balcony. Large 2-car garage. Inside washer & dryer near bedrooms. Two new heating units were installed, upstairs carpet replaced & interior of home repainted a neutral color. Quaint & small gated community of townhomes with mature landscaping!
Last Agent to Sell the Property
Russ Lyon Sotheby's International Realty License #BR535121000 Listed on: 07/05/2012

Townhouse Details
Home Type
- Townhome
Est. Annual Taxes
- $1,973
Year Built
- Built in 1998
Lot Details
- Private Streets
- Desert faces the front and back of the property
- Block Wall Fence
- Desert Landscape
Home Design
- Santa Fe Architecture
- Wood Frame Construction
- Tile Roof
- Built-Up Roof
- Stucco
Interior Spaces
- 1,526 Sq Ft Home
- Vaulted Ceiling
- Solar Screens
- Great Room
- Living Room with Fireplace
- Breakfast Room
- Formal Dining Room
- Mountain Views
- Security System Owned
Kitchen
- Walk-In Pantry
- Electric Oven or Range
- Electric Cooktop
- Built-In Microwave
- Dishwasher
- Disposal
Flooring
- Carpet
- Tile
Bedrooms and Bathrooms
- 2 Bedrooms
- Sitting Area In Primary Bedroom
- Primary Bedroom Upstairs
- Walk-In Closet
- Primary Bathroom is a Full Bathroom
- Dual Vanity Sinks in Primary Bathroom
- Separate Shower in Primary Bathroom
Laundry
- Laundry in unit
- Dryer
- Washer
Parking
- 2 Car Garage
- Garage Door Opener
Eco-Friendly Details
- North or South Exposure
Outdoor Features
- Balcony
- Covered patio or porch
- Playground
Schools
- Redfield Elementary School
- Desert Canyon Middle School
- Desert Mountain High School
Utilities
- Refrigerated Cooling System
- Zoned Heating
- High Speed Internet
- Cable TV Available
Community Details
Overview
- $1,406 per year Dock Fee
- Association fees include blanket insurance policy, common area maintenance, exterior maintenance of unit, front yard maint, roof repair, roof replacement, sewer, street maintenance, water
- Desert Realty & Mgmt HOA, Phone Number (602) 861-5980
- Located in the Arroyo Madera Estates master-planned community
- Built by KB Homes
Amenities
- Common Area
Recreation
- Community Playground
- Community Pool
- Community Spa
- Bike Trail
Security
- Gated Community
- Fire Sprinkler System
Ownership History
Purchase Details
Home Financials for this Owner
Home Financials are based on the most recent Mortgage that was taken out on this home.Purchase Details
Home Financials for this Owner
Home Financials are based on the most recent Mortgage that was taken out on this home.Purchase Details
Home Financials for this Owner
Home Financials are based on the most recent Mortgage that was taken out on this home.Purchase Details
Purchase Details
Similar Homes in Scottsdale, AZ
Home Values in the Area
Average Home Value in this Area
Purchase History
| Date | Type | Sale Price | Title Company |
|---|---|---|---|
| Warranty Deed | $460,000 | American Title Svc Agcy Llc | |
| Warranty Deed | $372,000 | First Arizona Title Agency | |
| Warranty Deed | $246,000 | First American Title Ins Co | |
| Warranty Deed | -- | None Available | |
| Cash Sale Deed | $181,907 | North American Title Agency |
Mortgage History
| Date | Status | Loan Amount | Loan Type |
|---|---|---|---|
| Open | $414,000 | New Conventional | |
| Previous Owner | $288,000 | New Conventional | |
| Previous Owner | $196,800 | New Conventional |
Property History
| Date | Event | Price | Change | Sq Ft Price |
|---|---|---|---|---|
| 04/01/2021 04/01/21 | Sold | $460,000 | +2.2% | $301 / Sq Ft |
| 02/24/2021 02/24/21 | For Sale | $450,000 | +21.0% | $295 / Sq Ft |
| 07/30/2019 07/30/19 | Sold | $372,000 | -1.8% | $244 / Sq Ft |
| 07/03/2019 07/03/19 | For Sale | $379,000 | 0.0% | $248 / Sq Ft |
| 07/03/2019 07/03/19 | Price Changed | $379,000 | 0.0% | $248 / Sq Ft |
| 06/30/2019 06/30/19 | Pending | -- | -- | -- |
| 06/27/2019 06/27/19 | For Sale | $379,000 | +54.1% | $248 / Sq Ft |
| 03/12/2013 03/12/13 | Sold | $246,000 | -0.8% | $161 / Sq Ft |
| 02/11/2013 02/11/13 | Price Changed | $248,000 | -3.9% | $163 / Sq Ft |
| 01/29/2013 01/29/13 | Price Changed | $258,000 | -0.8% | $169 / Sq Ft |
| 12/07/2012 12/07/12 | Price Changed | $260,000 | -3.7% | $170 / Sq Ft |
| 10/17/2012 10/17/12 | Price Changed | $270,000 | -1.8% | $177 / Sq Ft |
| 08/28/2012 08/28/12 | Price Changed | $275,000 | -3.5% | $180 / Sq Ft |
| 07/05/2012 07/05/12 | For Sale | $285,000 | -- | $187 / Sq Ft |
Tax History Compared to Growth
Tax History
| Year | Tax Paid | Tax Assessment Tax Assessment Total Assessment is a certain percentage of the fair market value that is determined by local assessors to be the total taxable value of land and additions on the property. | Land | Improvement |
|---|---|---|---|---|
| 2025 | $1,973 | $29,161 | -- | -- |
| 2024 | $1,950 | $24,598 | -- | -- |
| 2023 | $1,950 | $41,100 | $8,220 | $32,880 |
| 2022 | $1,549 | $32,110 | $6,420 | $25,690 |
| 2021 | $1,680 | $28,810 | $5,760 | $23,050 |
| 2020 | $1,949 | $27,530 | $5,500 | $22,030 |
| 2019 | $1,615 | $24,930 | $4,980 | $19,950 |
| 2018 | $1,578 | $23,870 | $4,770 | $19,100 |
| 2017 | $1,489 | $23,850 | $4,770 | $19,080 |
| 2016 | $1,459 | $23,080 | $4,610 | $18,470 |
| 2015 | $1,402 | $22,480 | $4,490 | $17,990 |
Agents Affiliated with this Home
-
Brad Giesinger

Seller's Agent in 2021
Brad Giesinger
eXp Realty
(480) 740-2060
3 in this area
73 Total Sales
-
Rebecca Scott

Buyer's Agent in 2021
Rebecca Scott
HomeSmart
(907) 888-8039
1 in this area
3 Total Sales
-
John J. Martin
J
Seller's Agent in 2019
John J. Martin
Realty Executives
(602) 819-3209
11 in this area
27 Total Sales
-
Debbie Sinagoga

Seller's Agent in 2013
Debbie Sinagoga
Russ Lyon Sotheby's International Realty
(480) 703-2299
2 in this area
141 Total Sales
-
Tracy Lenz

Buyer's Agent in 2013
Tracy Lenz
Good Oak Real Estate
(480) 688-0338
1 Total Sale
Map
Source: Arizona Regional Multiple Listing Service (ARMLS)
MLS Number: 4784147
APN: 217-59-525
- 9070 E Gary Rd Unit 152
- 11260 N 92nd St Unit 2102
- 11260 N 92nd St Unit 2054
- 11260 N 92nd St Unit 2111
- 11260 N 92nd St Unit 2023
- 11260 N 92nd St Unit 2025
- 11260 N 92nd St Unit 1060
- 11260 N 92nd St Unit 1102
- 8972 E Arizona Park Place
- 11011 N 92nd St Unit 1005
- 11011 N 92nd St Unit 1096
- 11011 N 92nd St Unit 1010
- 11011 N 92nd St Unit 1157
- 8884 E Arizona Park Place
- 9015 E Altadena Ave
- 9265 E Kalil Dr
- 9028 E Altadena Ave
- 8755 E Gary Rd
- 11333 N 92nd St Unit 1118
- 11333 N 92nd St Unit 1075

