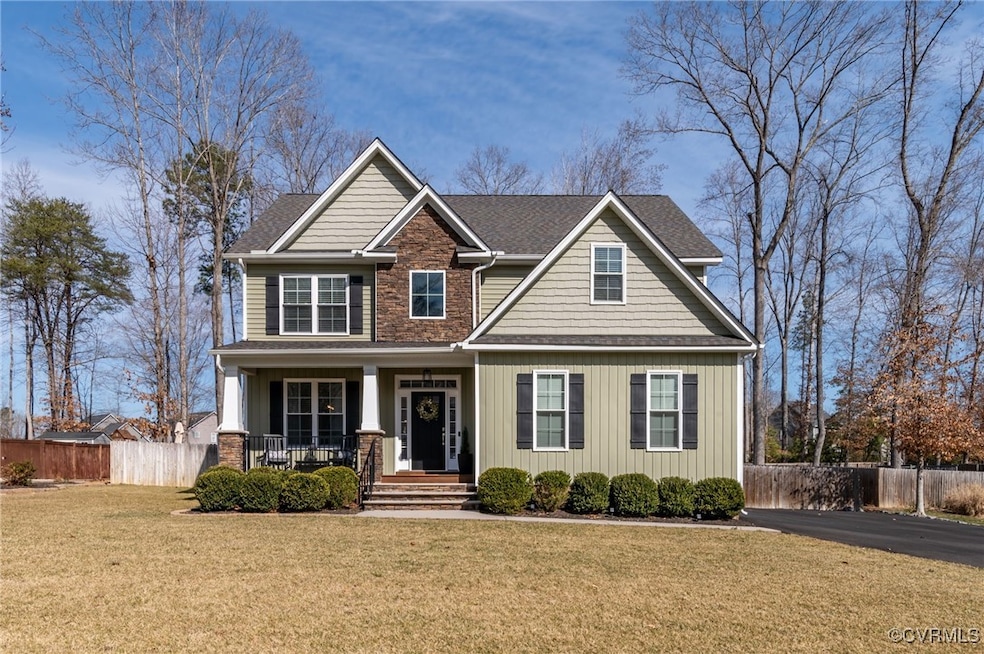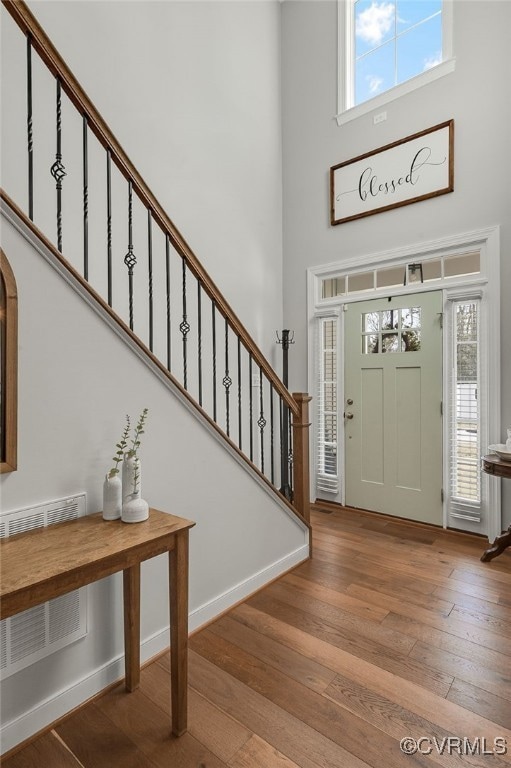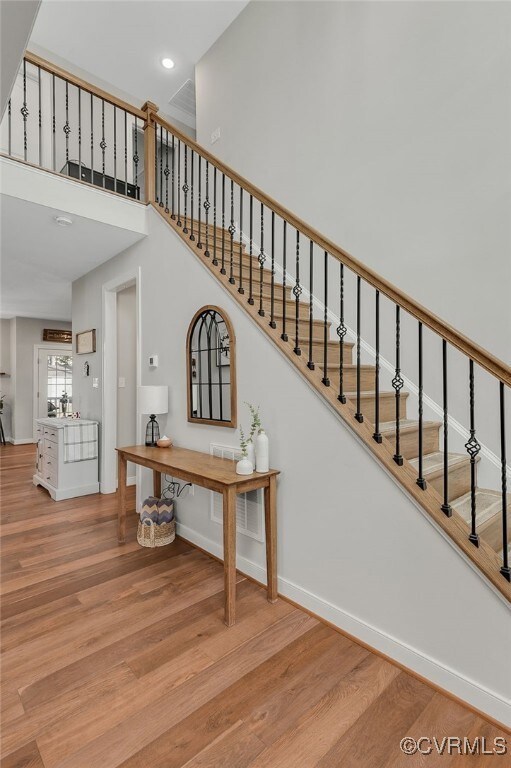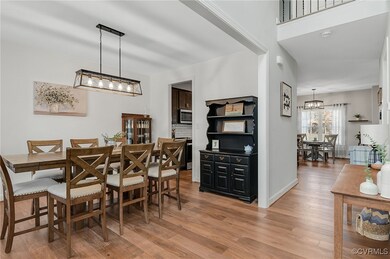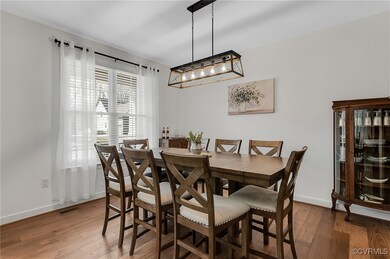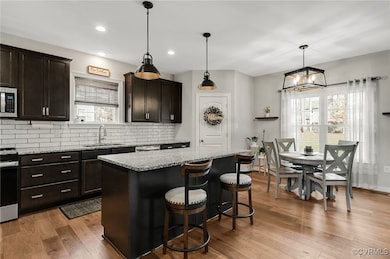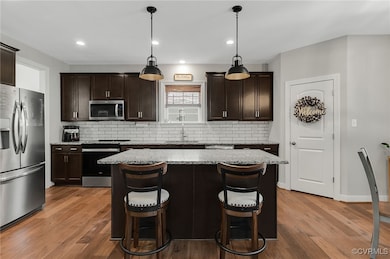
9071 Deerlake Dr New Kent, VA 23124
Highlights
- Wood Flooring
- High Ceiling
- Breakfast Area or Nook
- Separate Formal Living Room
- Granite Countertops
- Front Porch
About This Home
As of April 2025Just listed, 2 story transitional home located in the highly desirable Rochambeau Estates neighborhood. Beautiful entrance foyer with vaulted ceiling. Spacious formal dining room. Eat-in kitchen with custom tile backsplash and under cabinet lighting. Granite counter tops, island, pantry and breakfast nook. Spacious great room with vented gas fireplace and recessed lights and ceiling fan. Enjoy entertaining on your screen porch which is just off the kitchen and great room. From the fully insulated garage, you enter the rear hall, which has a cubby area with built-in bench and access to the half bath. Primary bedroom is located on the 2nd floor and has a sitting area overlooking the front yard and 2 large walk-in closets. Primary bathroom boasts large vanity with double sinks, soaking tub, tile shower and water closet. 2nd bedroom has large closet and over looks rear yard. 3rd bedroom with closet overlooks rear yard. 4th bedroom with closet overlooks front yard. Laundry room is located on the second floor.
Special features include: Privacy fence around the entire back yard. Exterior Stone Facia. Stock Tank Pool with landscaping. Fire Pit. Extended gravel drive into rear yard. Paved driveway. Irrigation in front yard. Concrete Patio. 2 inch window blinds. Christmas light package. Hardwood floors on first level.
Last Agent to Sell the Property
Shaheen Ruth Martin & Fonville Brokerage Email: info@srmfre.com License #0225163721 Listed on: 02/25/2025

Home Details
Home Type
- Single Family
Est. Annual Taxes
- $2,512
Year Built
- Built in 2019
Lot Details
- 0.51 Acre Lot
- Privacy Fence
- Back Yard Fenced
- Level Lot
- Zoning described as A1
HOA Fees
- $50 Monthly HOA Fees
Parking
- 2 Car Attached Garage
- Driveway
- Off-Street Parking
Home Design
- Composition Roof
- Wood Siding
- Vinyl Siding
- Stone
Interior Spaces
- 2,492 Sq Ft Home
- 2-Story Property
- High Ceiling
- Ceiling Fan
- Gas Fireplace
- Insulated Doors
- Separate Formal Living Room
- Crawl Space
- Dryer
Kitchen
- Breakfast Area or Nook
- Eat-In Kitchen
- Induction Cooktop
- Stove
- Dishwasher
- Kitchen Island
- Granite Countertops
Flooring
- Wood
- Partially Carpeted
Bedrooms and Bathrooms
- 4 Bedrooms
- En-Suite Primary Bedroom
- Walk-In Closet
Outdoor Features
- Shed
- Front Porch
Schools
- G. W. Watkins Elementary School
- New Kent Middle School
- New Kent High School
Utilities
- Zoned Heating and Cooling System
- Water Heater
- Septic Tank
Listing and Financial Details
- Tax Lot 9
- Assessor Parcel Number 10B 1 C 9
Community Details
Overview
- Rochambeau Estates Subdivision
Amenities
- Common Area
Ownership History
Purchase Details
Home Financials for this Owner
Home Financials are based on the most recent Mortgage that was taken out on this home.Purchase Details
Home Financials for this Owner
Home Financials are based on the most recent Mortgage that was taken out on this home.Similar Homes in New Kent, VA
Home Values in the Area
Average Home Value in this Area
Purchase History
| Date | Type | Sale Price | Title Company |
|---|---|---|---|
| Bargain Sale Deed | $552,000 | Fidelity National Title | |
| Warranty Deed | $357,895 | Stewart Title Guaranty Co |
Mortgage History
| Date | Status | Loan Amount | Loan Type |
|---|---|---|---|
| Open | $563,868 | VA | |
| Previous Owner | $339,070 | Stand Alone Refi Refinance Of Original Loan | |
| Previous Owner | $345,950 | VA |
Property History
| Date | Event | Price | Change | Sq Ft Price |
|---|---|---|---|---|
| 04/17/2025 04/17/25 | Sold | $552,000 | +2.2% | $222 / Sq Ft |
| 03/01/2025 03/01/25 | Pending | -- | -- | -- |
| 02/25/2025 02/25/25 | For Sale | $540,000 | +50.9% | $217 / Sq Ft |
| 10/17/2019 10/17/19 | Sold | $357,895 | +0.9% | $144 / Sq Ft |
| 07/17/2019 07/17/19 | Pending | -- | -- | -- |
| 03/27/2019 03/27/19 | For Sale | $354,545 | -- | $142 / Sq Ft |
Tax History Compared to Growth
Tax History
| Year | Tax Paid | Tax Assessment Tax Assessment Total Assessment is a certain percentage of the fair market value that is determined by local assessors to be the total taxable value of land and additions on the property. | Land | Improvement |
|---|---|---|---|---|
| 2024 | $2,512 | $425,800 | $70,700 | $355,100 |
| 2023 | $2,788 | $416,100 | $63,100 | $353,000 |
| 2022 | $2,788 | $416,100 | $63,100 | $353,000 |
| 2021 | $2,855 | $361,400 | $60,800 | $300,600 |
| 2020 | $2,855 | $361,400 | $60,800 | $300,600 |
| 2019 | $367 | $44,700 | $44,700 | $0 |
| 2018 | $367 | $44,700 | $44,700 | $0 |
Agents Affiliated with this Home
-
Laura Martin

Seller's Agent in 2025
Laura Martin
Shaheen Ruth Martin & Fonville
(804) 339-6607
49 Total Sales
-
Tammy Johnson

Buyer's Agent in 2025
Tammy Johnson
Virginia Capital Realty
(804) 241-0700
214 Total Sales
-
Annemarie Hensley

Seller's Agent in 2019
Annemarie Hensley
Compass
(804) 221-4365
235 Total Sales
-
Jana Mills

Seller Co-Listing Agent in 2019
Jana Mills
Compass
(804) 909-9570
33 Total Sales
-
Mike Edwards
M
Buyer's Agent in 2019
Mike Edwards
Lee Conner Realty & Assoc. LLC
(804) 514-1630
32 Total Sales
Map
Source: Central Virginia Regional MLS
MLS Number: 2504573
APN: 10B 1 C 9
- 5920 Hingham Dr
- 00 Pontefract Dr
- 0 Patterdale Ln
- 8480 Airport Rd
- 10020 Essex Hills Rd
- 8851 Topeka Rd
- 7241 Amarone Way
- 9382 Angel's Share Dr
- 9468 Angel's Share Dr
- 9496 Angel's Share Dr
- 9564 Angel's Share Dr
- 9463 Angel's Share Dr
- 9381 Angel's Share Dr
- 9557 Angel's Share Dr
- 4700 New Kent Hwy
- 9199 Angels Share Dr
- 9060 Angels Share Dr
- 4621 New Kent Hwy Unit B
- 9579 Sweet Tannin Ct
- 9598 Sweet Tannin Ct
