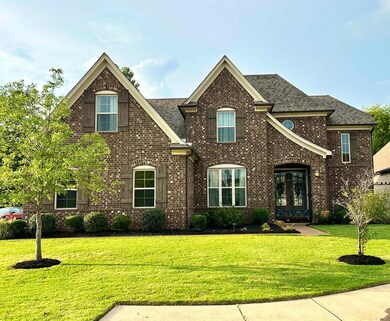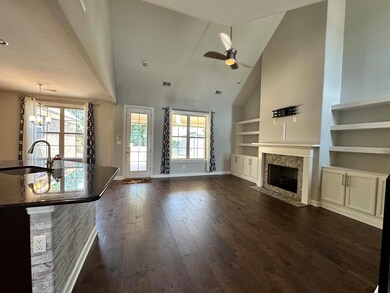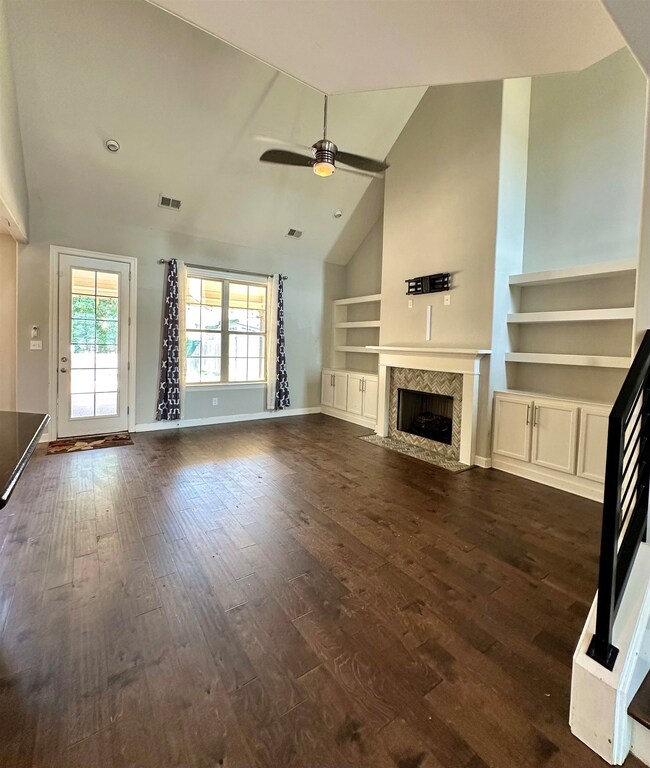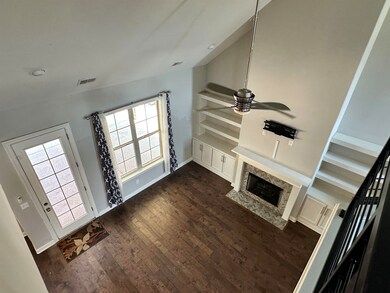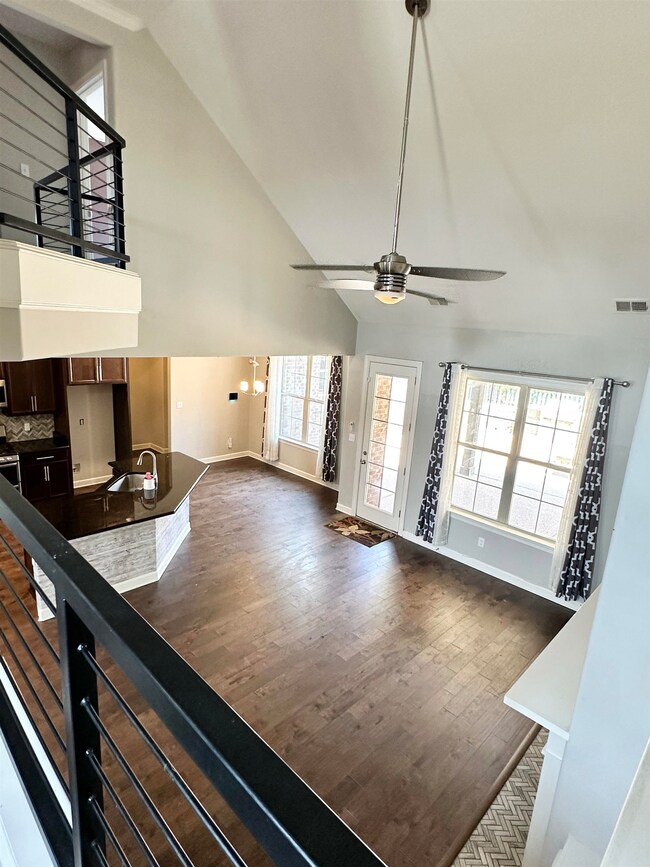
9072 Oakvale Cove Cordova, TN 38016
Highlights
- Landscaped Professionally
- Traditional Architecture
- Main Floor Primary Bedroom
- Vaulted Ceiling
- Wood Flooring
- Whirlpool Bathtub
About This Home
As of November 2024New Price! County taxes only! Spacious LR w/vaulted ceilings,FP & built-ins. Sep dining,open concept kitchen w/custom cabinets, granite, SS appliances, island and pantry. Primary has tray ceilings, walk-in closet, en-suite w/double sinks,granite,huge walk-in shower & whirlpool tub. 2BR down, 3BR up. 2 full hall bathrooms have granite and tile. Bonus Room up - BR5 has walk-in closet,laminate. Fully fenced backyard with oversized covered patio, built in grill- stone outdoor kitchen. New carpet
Last Agent to Sell the Property
KAIZEN Realty, LLC License #325453 Listed on: 08/19/2024

Home Details
Home Type
- Single Family
Year Built
- Built in 2018
Lot Details
- 0.28 Acre Lot
- Lot Dimensions are 86.64 x 148.65
- Wrought Iron Fence
- Wood Fence
- Landscaped Professionally
Home Design
- Traditional Architecture
- Slab Foundation
- Composition Shingle Roof
Interior Spaces
- 2,800-2,999 Sq Ft Home
- 2,981 Sq Ft Home
- 2-Story Property
- Smooth Ceilings
- Vaulted Ceiling
- Ceiling Fan
- Gas Fireplace
- Window Treatments
- Aluminum Window Frames
- Breakfast Room
- Dining Room
- Den with Fireplace
- Loft
- Bonus Room
- Laundry Room
Kitchen
- Eat-In Kitchen
- Breakfast Bar
- Oven or Range
- Cooktop
- Microwave
- Dishwasher
- Kitchen Island
- Disposal
Flooring
- Wood
- Partially Carpeted
- Tile
Bedrooms and Bathrooms
- 5 Bedrooms | 2 Main Level Bedrooms
- Primary Bedroom on Main
- Walk-In Closet
- 3 Full Bathrooms
- Dual Vanity Sinks in Primary Bathroom
- Whirlpool Bathtub
- Bathtub With Separate Shower Stall
Attic
- Attic Fan
- Attic Access Panel
Home Security
- Burglar Security System
- Fire and Smoke Detector
- Iron Doors
Parking
- 2 Car Attached Garage
- Side Facing Garage
- Garage Door Opener
- Driveway
Outdoor Features
- Cove
- Covered patio or porch
- Outdoor Storage
- Outdoor Gas Grill
Utilities
- Central Heating and Cooling System
- Heating System Uses Gas
- Gas Water Heater
Community Details
- Fountain Brook Subdivision
- Mandatory Home Owners Association
Listing and Financial Details
- Assessor Parcel Number D0209T H00016
Ownership History
Purchase Details
Home Financials for this Owner
Home Financials are based on the most recent Mortgage that was taken out on this home.Purchase Details
Home Financials for this Owner
Home Financials are based on the most recent Mortgage that was taken out on this home.Purchase Details
Home Financials for this Owner
Home Financials are based on the most recent Mortgage that was taken out on this home.Purchase Details
Home Financials for this Owner
Home Financials are based on the most recent Mortgage that was taken out on this home.Similar Homes in the area
Home Values in the Area
Average Home Value in this Area
Purchase History
| Date | Type | Sale Price | Title Company |
|---|---|---|---|
| Warranty Deed | $414,000 | Lendserv National Title | |
| Warranty Deed | $327,000 | Saddle Creek Title Llc | |
| Warranty Deed | $315,671 | Memphis Title Co | |
| Warranty Deed | $2,540,000 | -- |
Mortgage History
| Date | Status | Loan Amount | Loan Type |
|---|---|---|---|
| Open | $406,501 | FHA | |
| Previous Owner | $23,631 | FHA | |
| Previous Owner | $321,077 | FHA | |
| Previous Owner | $299,887 | New Conventional | |
| Previous Owner | $1,627,000 | Seller Take Back |
Property History
| Date | Event | Price | Change | Sq Ft Price |
|---|---|---|---|---|
| 11/06/2024 11/06/24 | Sold | $414,000 | +2.3% | $148 / Sq Ft |
| 10/23/2024 10/23/24 | Pending | -- | -- | -- |
| 10/04/2024 10/04/24 | Price Changed | $404,500 | -0.1% | $144 / Sq Ft |
| 09/28/2024 09/28/24 | Price Changed | $404,800 | 0.0% | $145 / Sq Ft |
| 09/24/2024 09/24/24 | Price Changed | $404,900 | 0.0% | $145 / Sq Ft |
| 09/21/2024 09/21/24 | Price Changed | $405,000 | -4.0% | $145 / Sq Ft |
| 09/15/2024 09/15/24 | Price Changed | $422,000 | -2.8% | $151 / Sq Ft |
| 09/14/2024 09/14/24 | Price Changed | $434,000 | -0.2% | $155 / Sq Ft |
| 08/19/2024 08/19/24 | For Sale | $434,900 | -- | $155 / Sq Ft |
Tax History Compared to Growth
Tax History
| Year | Tax Paid | Tax Assessment Tax Assessment Total Assessment is a certain percentage of the fair market value that is determined by local assessors to be the total taxable value of land and additions on the property. | Land | Improvement |
|---|---|---|---|---|
| 2025 | -- | $108,450 | $18,750 | $89,700 |
| 2024 | $2,720 | $80,225 | $12,150 | $68,075 |
| 2023 | $2,720 | $80,225 | $12,150 | $68,075 |
| 2022 | $2,720 | $80,225 | $12,150 | $68,075 |
| 2021 | $3,249 | $80,225 | $12,150 | $68,075 |
| 2020 | $2,654 | $65,525 | $12,150 | $53,375 |
| 2019 | $2,654 | $65,525 | $12,150 | $53,375 |
| 2018 | $492 | $12,150 | $12,150 | $0 |
| 2017 | $499 | $12,150 | $12,150 | $0 |
| 2016 | $240 | $5,500 | $0 | $0 |
| 2014 | $240 | $5,500 | $0 | $0 |
Agents Affiliated with this Home
-
Shanti Bradley

Seller's Agent in 2024
Shanti Bradley
KAIZEN Realty, LLC
(901) 461-6390
5 in this area
22 Total Sales
-
Rudolph Gray
R
Buyer's Agent in 2024
Rudolph Gray
Epique Realty
(662) 553-8775
2 in this area
4 Total Sales
Map
Source: Memphis Area Association of REALTORS®
MLS Number: 10179502
APN: D0-209T-H0-0016
- 0 Berryhill Rd Unit 10185975
- 2247 Applemill Dr
- 9051 S Wilderwood Ln
- 2339 Meverett Ln
- 8944 Meadow Pines Cove
- 2268 Lake Springs Ln
- 2370 Red Vintage Ln
- 2216 Lake Springs Ln
- 2424 Red Vintage Cove
- 2275 Pendrell Ln
- 2559 Country Glade Cove S
- 2453 Crimson Ridge Ln
- 9275 Windy Meadow Ln
- 2452 Crimson Ridge Ln
- 2613 Country Glade Dr
- 8792 Carrollwood Ln E
- 8893 Lindstrom Dr
- 8721 Grandbury Place
- 8915 Johnston St
- 2603 Berryhill Rd

