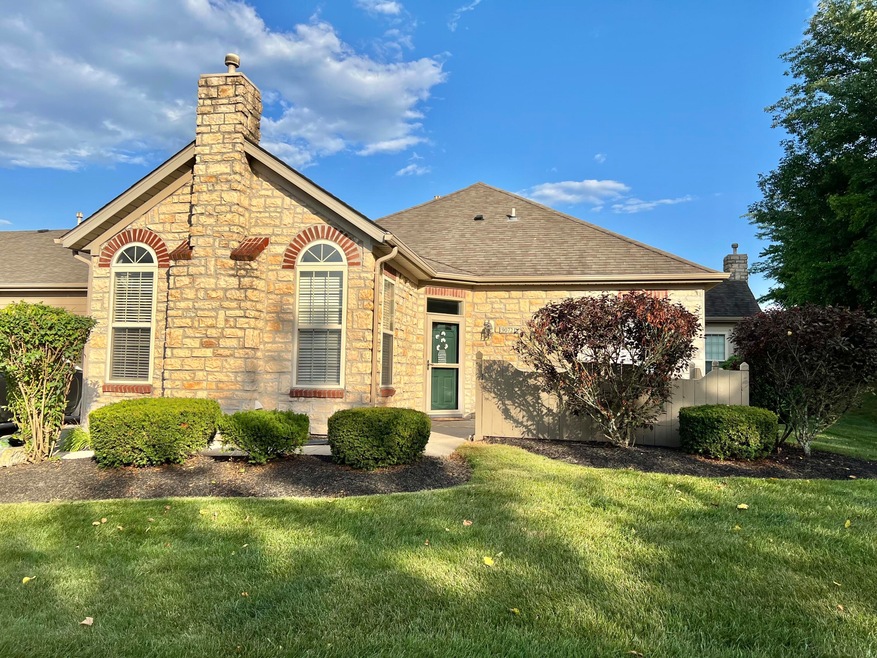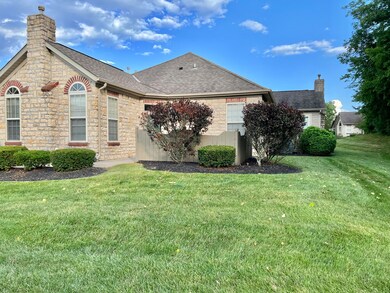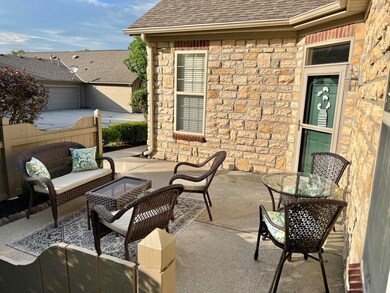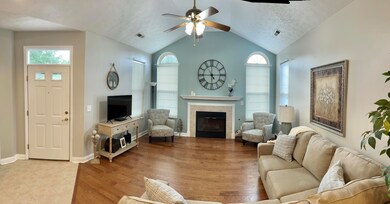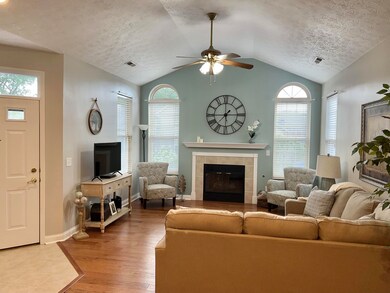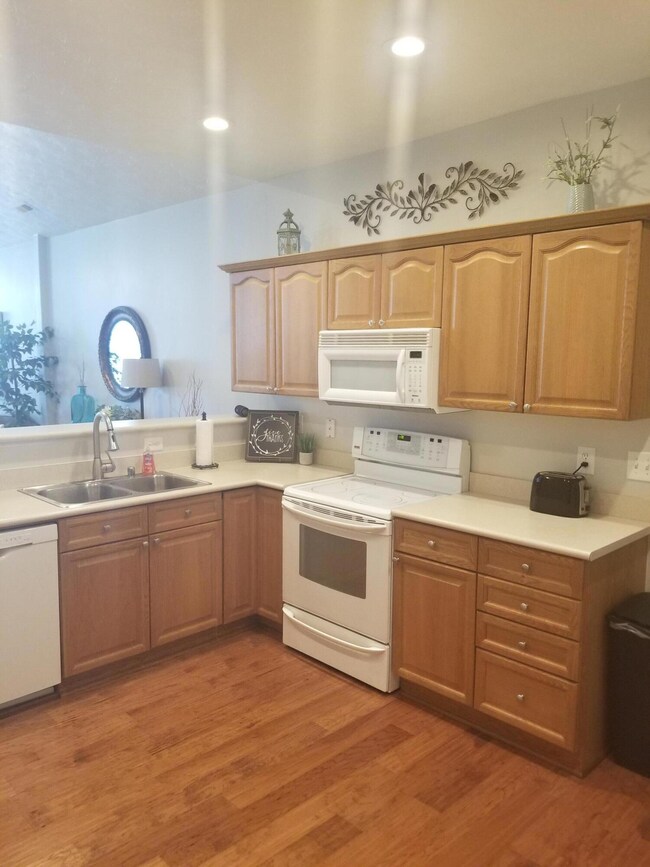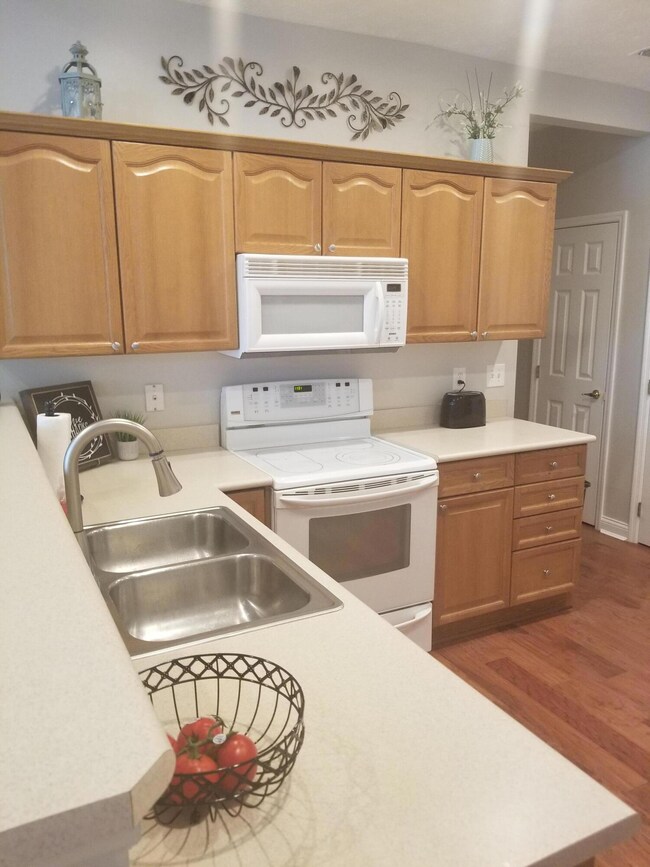
9072 Timberbrook Ln Unit D Florence, KY 41042
Highlights
- Fitness Center
- Clubhouse
- Traditional Architecture
- Erpenbeck Elementary School Rated A
- Vaulted Ceiling
- Corner Lot
About This Home
As of August 2022Beautiful 2 bed 2 bath, one floor, No step condo in the South Fork Community! Open layout, cathedral ceilings, Meticulous! Gorgeous floors, Fresh paint.
Last Agent to Sell the Property
Huff Realty - Florence License #246601 Listed on: 08/09/2022

Last Buyer's Agent
Bill Conatser
Gold Service Realty License #227674
Home Details
Home Type
- Single Family
Est. Annual Taxes
- $2,051
Year Built
- Built in 2004
Lot Details
- 1,711 Sq Ft Lot
- Property fronts a state road
- Landscaped
- Corner Lot
- Level Lot
Parking
- 2 Car Garage
- Front Facing Garage
- Garage Door Opener
- Parking Garage Space
- Parking Lot
Home Design
- Traditional Architecture
- Brick Exterior Construction
- Slab Foundation
- Shingle Roof
- Stone
Interior Spaces
- 1,207 Sq Ft Home
- 1-Story Property
- Vaulted Ceiling
- Ceiling Fan
- Recessed Lighting
- Gas Fireplace
- Aluminum Window Frames
- Entrance Foyer
- Family Room
- Living Room with Fireplace
- Dining Room
- Carpet
- Garage Access
- Electric Dryer Hookup
Kitchen
- Eat-In Kitchen
- Breakfast Bar
- Electric Oven
- Microwave
- Dishwasher
- Solid Wood Cabinet
- Disposal
Bedrooms and Bathrooms
- 2 Bedrooms
- En-Suite Primary Bedroom
- Walk-In Closet
- 2 Full Bathrooms
- Double Vanity
Outdoor Features
- Patio
Schools
- Erpenbeck Elementary School
- Ockerman Middle School
- Cooper High School
Utilities
- Central Air
- Heating System Uses Natural Gas
- 220 Volts
- Cable TV Available
Listing and Financial Details
- Assessor Parcel Number 051.00-07-005.04
Community Details
Overview
- Property has a Home Owners Association
- Association fees include association fees, ground maintenance, management, water
- Rentz Association, Phone Number (859) 591-4815
- On-Site Maintenance
Recreation
- Fitness Center
- Community Pool
Additional Features
- Clubhouse
- Resident Manager or Management On Site
Ownership History
Purchase Details
Home Financials for this Owner
Home Financials are based on the most recent Mortgage that was taken out on this home.Purchase Details
Home Financials for this Owner
Home Financials are based on the most recent Mortgage that was taken out on this home.Purchase Details
Home Financials for this Owner
Home Financials are based on the most recent Mortgage that was taken out on this home.Purchase Details
Similar Homes in the area
Home Values in the Area
Average Home Value in this Area
Purchase History
| Date | Type | Sale Price | Title Company |
|---|---|---|---|
| Warranty Deed | $265,000 | -- | |
| Deed | $160,000 | Kentucky Land Title Agency | |
| Warranty Deed | $152,000 | Agility Closing & Title Svcs | |
| Warranty Deed | $134,000 | Lawyers Title Of Cincinnati |
Mortgage History
| Date | Status | Loan Amount | Loan Type |
|---|---|---|---|
| Previous Owner | $128,000 | New Conventional | |
| Previous Owner | $35,000 | New Conventional |
Property History
| Date | Event | Price | Change | Sq Ft Price |
|---|---|---|---|---|
| 05/30/2025 05/30/25 | For Sale | $294,800 | +11.2% | $244 / Sq Ft |
| 08/30/2022 08/30/22 | Sold | $265,000 | 0.0% | $220 / Sq Ft |
| 08/19/2022 08/19/22 | Pending | -- | -- | -- |
| 08/09/2022 08/09/22 | For Sale | $265,000 | +10.9% | $220 / Sq Ft |
| 04/01/2022 04/01/22 | Sold | $239,000 | +4.0% | $198 / Sq Ft |
| 03/19/2022 03/19/22 | Pending | -- | -- | -- |
| 03/18/2022 03/18/22 | For Sale | $229,900 | -- | $190 / Sq Ft |
Tax History Compared to Growth
Tax History
| Year | Tax Paid | Tax Assessment Tax Assessment Total Assessment is a certain percentage of the fair market value that is determined by local assessors to be the total taxable value of land and additions on the property. | Land | Improvement |
|---|---|---|---|---|
| 2024 | $2,051 | $265,000 | $0 | $265,000 |
| 2023 | $2,499 | $265,000 | $0 | $265,000 |
| 2022 | $1,516 | $160,000 | $0 | $160,000 |
| 2021 | $1,989 | $160,000 | $0 | $160,000 |
| 2020 | $1,552 | $160,000 | $0 | $160,000 |
| 2019 | $1,565 | $160,000 | $0 | $160,000 |
| 2018 | $1,613 | $160,000 | $0 | $160,000 |
| 2017 | $1,549 | $160,000 | $0 | $160,000 |
| 2015 | $1,526 | $159,000 | $0 | $159,000 |
| 2013 | -- | $134,000 | $0 | $134,000 |
Agents Affiliated with this Home
-
Cindy Shetterly

Seller's Agent in 2025
Cindy Shetterly
Keller Williams Realty Services
(859) 992-9905
60 in this area
1,923 Total Sales
-
Brigid Decker
B
Seller's Agent in 2022
Brigid Decker
Huff Realty - Florence
(859) 525-5825
7 in this area
53 Total Sales
-
Sherry Clark

Seller's Agent in 2022
Sherry Clark
Coldwell Banker Realty FM
(859) 640-6492
26 in this area
291 Total Sales
-
B
Buyer's Agent in 2022
Bill Conatser
Gold Service Realty
(859) 468-3542
Map
Source: Northern Kentucky Multiple Listing Service
MLS Number: 606907
APN: 051.00-07-005.04
- 9072 Timberbrook Ln Unit D
- 9008 Steeple Bush Dr
- 2730 Running Creek Dr
- 121 Wellington Dr
- 8583 Commons Ct Unit 10B
- 1106 Periwinkle Dr
- 24 Rio Grande Cir Unit 8
- 8163 Woodcreek Dr Unit 309
- 37 Rye Ct
- 2010 Lafitte Ct
- 8054 Trailwood Ct
- 2041 Lafitte Ct
- 2744 Daphne Dr
- 11007 Carnival Ct
- 8749 Heritage Dr
- 2246 Algiers St
- 2381 Longbranch-New Build Rd
- 2381 Longbranch Rd-Lot 5 Rd
- 2381 Longbranch Rd-Lot 3 Rd
- 2381 Longbranch Rd-Lot 1 Rd
