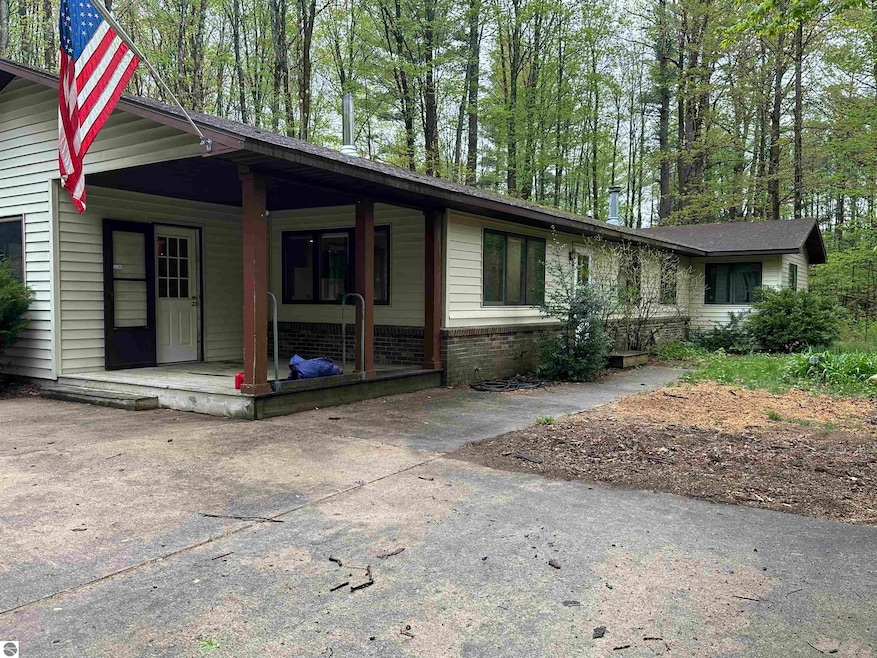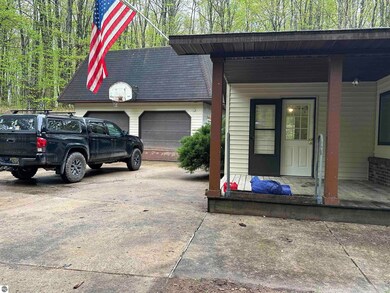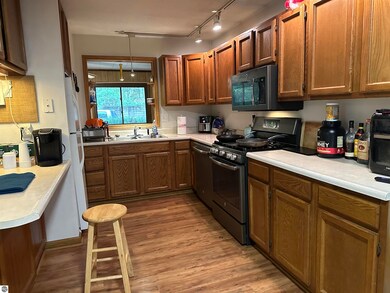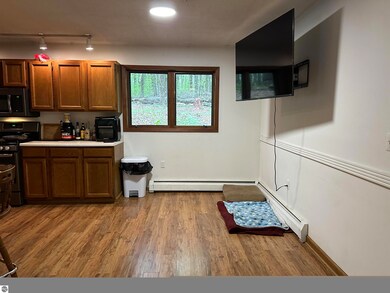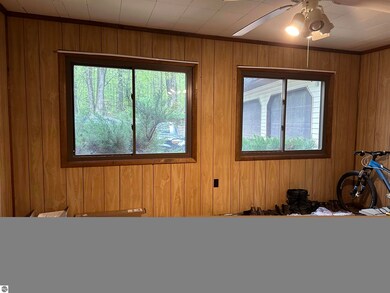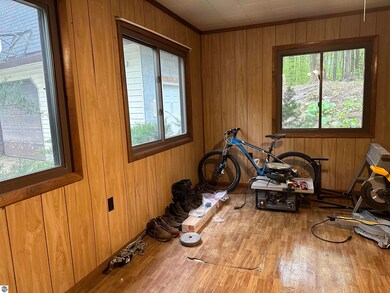
9074 S 11 Rd Cadillac, MI 49601
Highlights
- Home fronts a pond
- Countryside Views
- Wooded Lot
- Forest View Elementary School Rated 9+
- Deck
- Ranch Style House
About This Home
As of September 2024Just what you want!! 4 bedroom, 3 bath, ranch. 2 car garage with walk in 2nd level for Storage/man-cave , 4 wooded acres, in the country, but close to main road (also close to Caberfae Peaks and Coyote Crossing). Over 2500 SQ ft finished, Partial basement, Sunroom, deck, appliances, main fl laundry, wood stove, Hot water baseboard heat, wood burner. Property joins 1,000's acres of State land and trails. Near Tippy Dam, Pine River, Manistee River, Lake Michigan, Manistee, Cadillac, Traverse City, several state Hwy's near by.
Last Agent to Sell the Property
ERA Greater North Properties License #6502425413 Listed on: 05/08/2024

Last Buyer's Agent
Non Member Office
NON-MLS MEMBER OFFICE
Home Details
Home Type
- Single Family
Est. Annual Taxes
- $3,344
Year Built
- Built in 1988
Lot Details
- 4 Acre Lot
- Lot Dimensions are 327 x 515
- Home fronts a pond
- Sloped Lot
- Wooded Lot
- Garden
- The community has rules related to zoning restrictions
Property Views
- Countryside Views
- Seasonal Views
Home Design
- Ranch Style House
- Block Foundation
- Frame Construction
- Asphalt Roof
- Vinyl Siding
Interior Spaces
- 2,528 Sq Ft Home
- Bookcases
- Wood Burning Fireplace
- Great Room
- Den
- Solarium
- Home Gym
- Partial Basement
Kitchen
- Oven or Range
- Stove
- Microwave
- Dishwasher
Bedrooms and Bathrooms
- 4 Bedrooms
Laundry
- Dryer
- Washer
Parking
- 2 Car Detached Garage
- Gravel Driveway
Outdoor Features
- Property is near a pond
- Deck
- Covered patio or porch
Utilities
- Baseboard Heating
- Well
- Propane Water Heater
- Satellite Dish
Ownership History
Purchase Details
Similar Homes in Cadillac, MI
Home Values in the Area
Average Home Value in this Area
Purchase History
| Date | Type | Sale Price | Title Company |
|---|---|---|---|
| Quit Claim Deed | -- | None Available |
Property History
| Date | Event | Price | Change | Sq Ft Price |
|---|---|---|---|---|
| 09/09/2024 09/09/24 | Sold | $215,000 | -2.3% | $85 / Sq Ft |
| 07/08/2024 07/08/24 | Price Changed | $220,000 | -8.3% | $87 / Sq Ft |
| 06/28/2024 06/28/24 | Price Changed | $240,000 | -4.0% | $95 / Sq Ft |
| 05/29/2024 05/29/24 | Price Changed | $250,000 | -3.8% | $99 / Sq Ft |
| 05/08/2024 05/08/24 | For Sale | $260,000 | +30.0% | $103 / Sq Ft |
| 05/13/2021 05/13/21 | Sold | $200,000 | +0.1% | $79 / Sq Ft |
| 04/09/2021 04/09/21 | Pending | -- | -- | -- |
| 04/02/2021 04/02/21 | For Sale | $199,900 | 0.0% | $79 / Sq Ft |
| 02/23/2021 02/23/21 | For Sale | $199,900 | -- | $79 / Sq Ft |
| 01/25/2021 01/25/21 | Pending | -- | -- | -- |
Tax History Compared to Growth
Tax History
| Year | Tax Paid | Tax Assessment Tax Assessment Total Assessment is a certain percentage of the fair market value that is determined by local assessors to be the total taxable value of land and additions on the property. | Land | Improvement |
|---|---|---|---|---|
| 2024 | $1,684 | $143,700 | $0 | $0 |
| 2023 | $3,231 | $127,700 | $0 | $0 |
| 2022 | $3,231 | $98,300 | $0 | $0 |
| 2021 | $1,484 | $53,000 | $0 | $0 |
| 2020 | $2,273 | $57,100 | $0 | $0 |
| 2019 | $2,231 | $53,100 | $0 | $0 |
| 2018 | -- | $50,100 | $0 | $0 |
| 2017 | -- | $48,200 | $0 | $0 |
| 2016 | -- | $51,100 | $0 | $0 |
| 2015 | -- | $51,600 | $0 | $0 |
| 2013 | -- | $40,000 | $0 | $0 |
Agents Affiliated with this Home
-
Mary Anne Colmus

Seller's Agent in 2024
Mary Anne Colmus
ERA Greater North Properties
(231) 357-5218
169 Total Sales
-
N
Buyer's Agent in 2024
Non Member Office
NON-MLS MEMBER OFFICE
-
Barry Fall

Seller's Agent in 2021
Barry Fall
ERA Greater North Properties
(231) 357-4673
285 Total Sales
Map
Source: Northern Great Lakes REALTORS® MLS
MLS Number: 1922074
APN: 2112-23-1102
- 8761 W 48 Rd
- 5242 W Big Sky Trail
- 8111 W 50 Rd
- V/L 9.7A Vail Dr
- V L 9 7a Vail Dr
- 11930 State Rd
- 5850 E State Rd
- 00 Harrietta Lot Unit WP001
- 9184 Michigan 37
- 3446 W 38 Rd
- 4283 S 7 Rd
- 3882 S 5 1 2 Rd
- 4348 S Grandview Hwy
- 10442 W 34 Rd
- V/L Caberfae Hwy
- 8142 W 32 Rd
- 0 S Grandview Hwy
- 730 Michigan 55
- 00 E 10 Mile Rd
- 880 Dusty Rd
