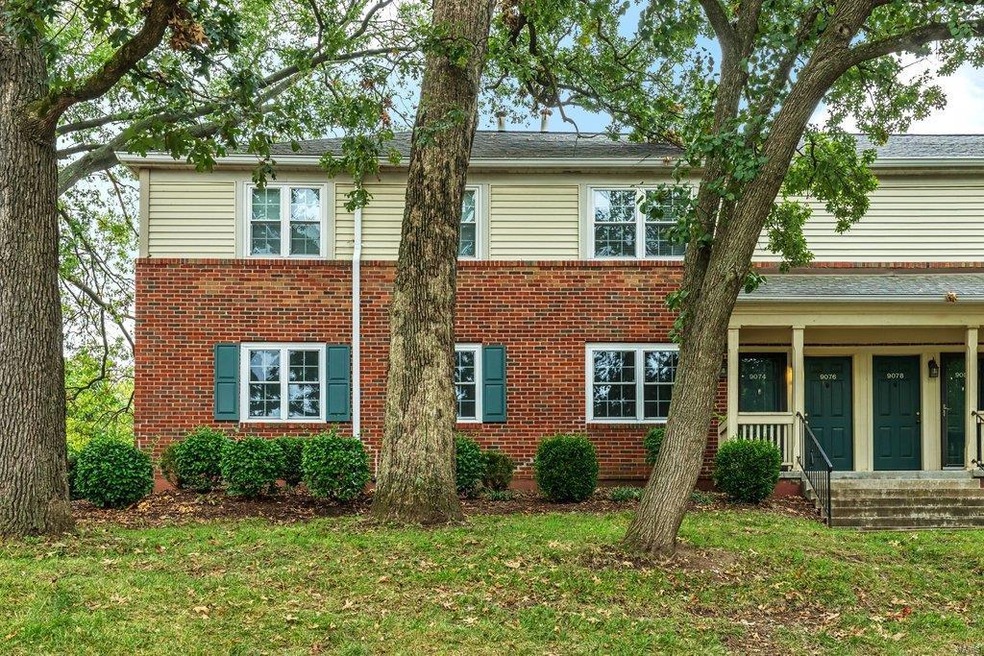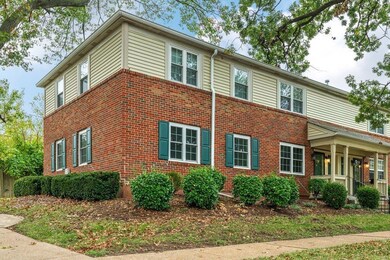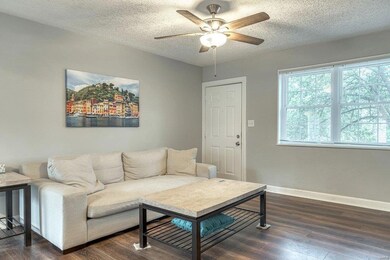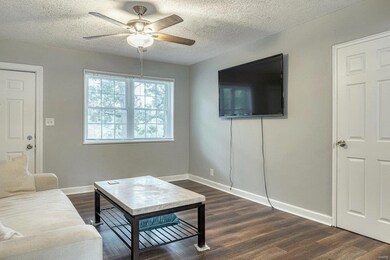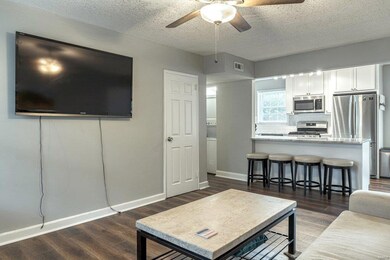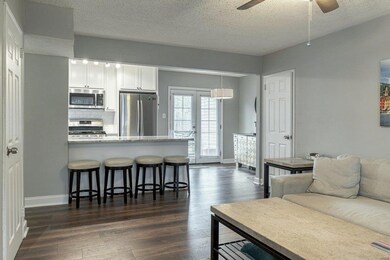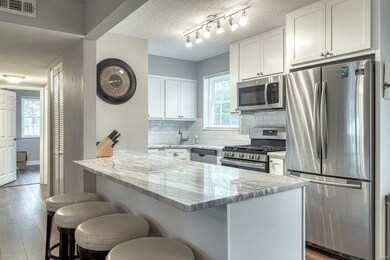
9074 W Swan Cir Saint Louis, MO 63144
Highlights
- In Ground Pool
- Clubhouse
- Traditional Architecture
- Brentwood High School Rated A
- Property is near public transit
- End Unit
About This Home
As of December 2021**WELCOME TO 9074 WEST SWAN CIRCLE!!**UPDATED!! RARE--3 BEDROOM-1 BATH-GROUND LEVEL-END UNIT**
**MAJOR RENOVATION IN 2020 INCLUDING WHITE SHAKER KITCHEN CABINETS, MARBLE COUNTERTOPS, STAINLESS STEEL APPLIANCES, UNDER CABINET LIGHTING, TILE BACKSPLASH, LIGHT FIXTURES & CEILING FANS, FRENCH DOORS, UPDATED BATHROOM & MUCH MORE!!**NEWER FULL SIZE STACKABLE WASHER & DRYER (INCLUDED) LOCATED IN HALLWAY CLOSET**
NEW LAMINATE FLOORING AND WINDOWS IN 2021**PATIO OFF OF DINING ROOM**NICE LOCATION INSIDE OF THE CONDO COMPLES WITH AMPLE/EASY PARKING**
ENJOY ALL THAT BRENTWOOD FOREST HAST TO OFFER...TWO SWIMMNG POOLS, TENNIS COURTS, WALKING TRAILS, LAKE
JEFFERSON AND A BEAUTIFUL CLUBHOUSE FOR ENTERTAINNING**VISIT www.brentwoodforestconodo.net FOR POLICIES &
RULES, BY-LAWS AND RULES & REGULATIONS**
Last Agent to Sell the Property
EXP Realty, LLC License #1999114458 Listed on: 10/08/2021

Property Details
Home Type
- Condominium
Est. Annual Taxes
- $2,579
Year Built
- Built in 1950
Lot Details
- End Unit
HOA Fees
- $220 Monthly HOA Fees
Home Design
- Traditional Architecture
- Garden Apartment
- Brick Veneer
- Vinyl Siding
Interior Spaces
- 1,048 Sq Ft Home
- 1-Story Property
- Tilt-In Windows
- Window Treatments
- French Doors
- Six Panel Doors
- Formal Dining Room
- Lower Floor Utility Room
Kitchen
- Gas Oven or Range
- Microwave
- Dishwasher
- Solid Surface Countertops
- Built-In or Custom Kitchen Cabinets
- Disposal
Bedrooms and Bathrooms
- 3 Main Level Bedrooms
- 1 Full Bathroom
Laundry
- Laundry on main level
- Dryer
- Washer
Home Security
Parking
- Guest Parking
- Additional Parking
- Off-Street Parking
Outdoor Features
- In Ground Pool
- Covered patio or porch
Location
- Ground Level Unit
- Property is near public transit
Schools
- Mcgrath Elem. Elementary School
- Brentwood Middle School
- Brentwood High School
Utilities
- Forced Air Heating and Cooling System
- Heating System Uses Gas
- Underground Utilities
- Gas Water Heater
Listing and Financial Details
- Assessor Parcel Number 20K-13-0611
Community Details
Overview
- 1,425 Units
- Built by Jefferson Savings & Loan
Amenities
- Clubhouse
- Laundry Facilities
Recreation
- Trails
- Tennis Courts
Security
- Storm Windows
Ownership History
Purchase Details
Home Financials for this Owner
Home Financials are based on the most recent Mortgage that was taken out on this home.Purchase Details
Home Financials for this Owner
Home Financials are based on the most recent Mortgage that was taken out on this home.Purchase Details
Home Financials for this Owner
Home Financials are based on the most recent Mortgage that was taken out on this home.Purchase Details
Purchase Details
Similar Homes in the area
Home Values in the Area
Average Home Value in this Area
Purchase History
| Date | Type | Sale Price | Title Company |
|---|---|---|---|
| Warranty Deed | $230,090 | Investors Title | |
| Warranty Deed | $210,000 | Clear Title Group | |
| Warranty Deed | $137,500 | Orntic St Louis | |
| Interfamily Deed Transfer | -- | -- | |
| Interfamily Deed Transfer | -- | -- |
Mortgage History
| Date | Status | Loan Amount | Loan Type |
|---|---|---|---|
| Open | $173,000 | New Conventional | |
| Previous Owner | $168,000 | New Conventional | |
| Previous Owner | $157,500 | Commercial |
Property History
| Date | Event | Price | Change | Sq Ft Price |
|---|---|---|---|---|
| 07/03/2025 07/03/25 | For Sale | $225,000 | +2.3% | $215 / Sq Ft |
| 12/10/2021 12/10/21 | Sold | -- | -- | -- |
| 12/10/2021 12/10/21 | Pending | -- | -- | -- |
| 10/23/2021 10/23/21 | Price Changed | $219,900 | -2.2% | $210 / Sq Ft |
| 10/08/2021 10/08/21 | For Sale | $224,900 | +7.1% | $215 / Sq Ft |
| 04/27/2020 04/27/20 | Sold | -- | -- | -- |
| 03/22/2020 03/22/20 | Pending | -- | -- | -- |
| 03/20/2020 03/20/20 | For Sale | $210,000 | -- | $200 / Sq Ft |
Tax History Compared to Growth
Tax History
| Year | Tax Paid | Tax Assessment Tax Assessment Total Assessment is a certain percentage of the fair market value that is determined by local assessors to be the total taxable value of land and additions on the property. | Land | Improvement |
|---|---|---|---|---|
| 2023 | $2,579 | $37,750 | $12,750 | $25,000 |
| 2022 | $2,429 | $34,390 | $15,330 | $19,060 |
| 2021 | $2,409 | $34,390 | $15,330 | $19,060 |
| 2020 | $1,882 | $26,600 | $13,950 | $12,650 |
| 2019 | $1,846 | $26,600 | $13,950 | $12,650 |
| 2018 | $1,768 | $23,130 | $9,560 | $13,570 |
| 2017 | $1,775 | $23,130 | $9,560 | $13,570 |
| 2016 | $1,908 | $23,650 | $7,160 | $16,490 |
| 2015 | $1,895 | $23,650 | $7,160 | $16,490 |
| 2014 | $1,709 | $21,190 | $5,930 | $15,260 |
Agents Affiliated with this Home
-
Tina Jung

Seller's Agent in 2025
Tina Jung
RE/MAX
(314) 496-6061
4 in this area
191 Total Sales
-
Jason Grote

Seller Co-Listing Agent in 2025
Jason Grote
RE/MAX
(314) 565-0710
42 Total Sales
-
Michael O'neill

Seller's Agent in 2021
Michael O'neill
EXP Realty, LLC
(314) 540-3662
60 in this area
74 Total Sales
-
Eric Merchant

Buyer's Agent in 2021
Eric Merchant
Trophy Properties & Auction
(314) 541-1218
2 in this area
515 Total Sales
-
Leslie Johnson
L
Seller's Agent in 2020
Leslie Johnson
Newcastle Real Estate LLC
(314) 378-7824
16 in this area
48 Total Sales
-
Bridget Forbes

Buyer's Agent in 2020
Bridget Forbes
Berkshire Hathway Home Services
(314) 497-2127
3 in this area
305 Total Sales
Map
Source: MARIS MLS
MLS Number: MIS21067486
APN: 20K-13-0611
- 9106 W Swan Cir
- 1509 Swallow Dr Unit 1509
- 1551 Swallow Dr
- 9179 N Swan Cir
- 9169 N Swan Cir
- 1504 Swallow Dr Unit 1504
- 1508 Swallow Dr
- 9188 Wrenwood Ln Unit 9188
- 9167 Robin Ct Unit 9167
- 9176 Robin Ct Unit 9176
- 9158 Eager Rd Unit 9158
- 1724 Redbird Cove Unit 1724
- 9165 Robin Ct Unit 9165
- 9162 Eager Rd Unit 9162
- 9154 Eager Rd
- 83 Chafford Woods
- 1416 Peacock Ln
- 1447 Oriole Place
- 1423 Peacock Ln
- 1405 Peacock Ln
