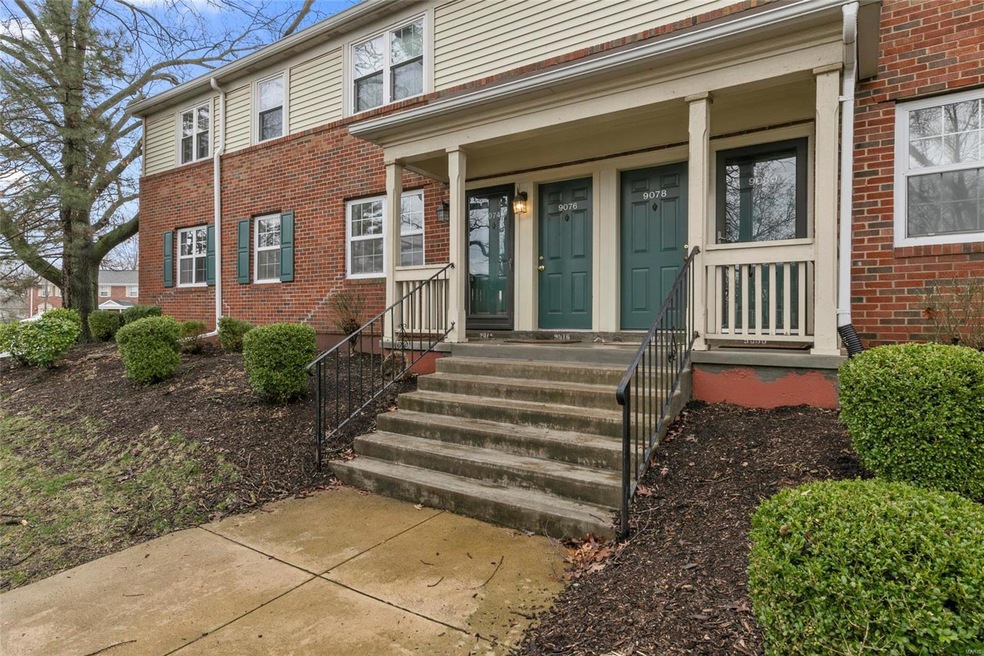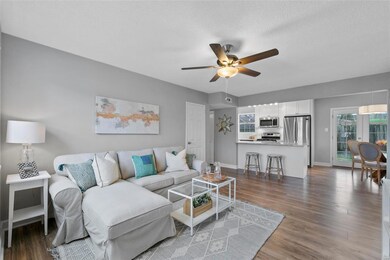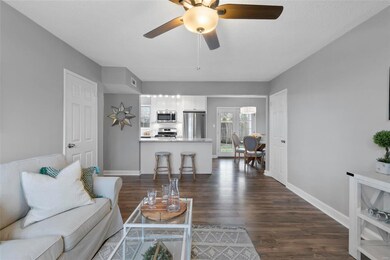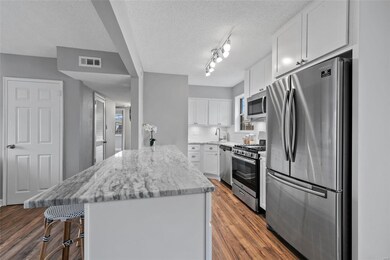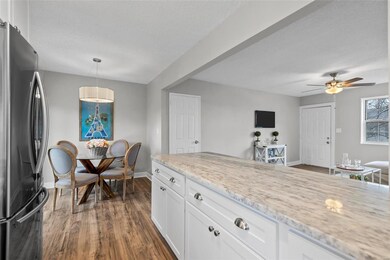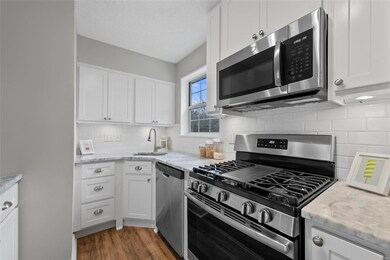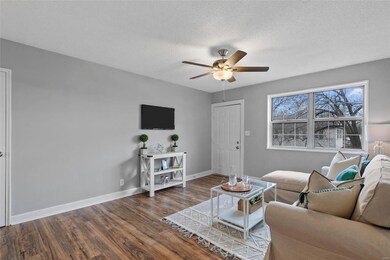
9074 W Swan Cir Saint Louis, MO 63144
Highlights
- Ranch Style House
- Ground Level Unit
- Forced Air Heating System
- Brentwood High School Rated A
- Brick Veneer
About This Home
As of December 2021Stunning, one-of-a-kind first floor 3 Bedroom Condo is one of the nicest in Brentwood Forest. 9074 West Swan boasts an updated kitchen with 42" white shaker cabinets, a beautiful white marble penninsula and marble countertops, a stainless steel sink, under cabinet lighting, subway tile backsplash, and stainless refrigerator, range, dishwasher, and microwave. New laminate flooring extends throughout the living and dining rooms and bedrooms. The spa-like bathroom is beautifully updated including Porcelain Tile Floor, Restoration Hardware style vanity and new toilet. Additional features include new french doors with private patio, new lighting, fresh paint throughout, separate laundry area, and a one year home warranty. Seller is a licensed Missouri Real Estate Broker.
Last Agent to Sell the Property
Newcastle Real Estate LLC License #2004027349 Listed on: 03/20/2020
Last Buyer's Agent
Berkshire Hathaway HomeServices Select Properties License #2005001950

Property Details
Home Type
- Condominium
Est. Annual Taxes
- $2,579
Year Built
- Built in 1950
HOA Fees
- $214 Monthly HOA Fees
Parking
- Off-Street Parking
Home Design
- 1,048 Sq Ft Home
- Ranch Style House
- Traditional Architecture
- Garden Apartment
- Brick Veneer
Bedrooms and Bathrooms
- 3 Main Level Bedrooms
- 1 Full Bathroom
Location
- Ground Level Unit
Schools
- Mcgrath Elem. Elementary School
- Brentwood Middle School
- Brentwood High School
Utilities
- Cooling System Powered By Gas
- Forced Air Heating System
- Heating System Uses Gas
- Gas Water Heater
Community Details
- 1,425 Units
Listing and Financial Details
- Assessor Parcel Number 20K-13-0611
Ownership History
Purchase Details
Home Financials for this Owner
Home Financials are based on the most recent Mortgage that was taken out on this home.Purchase Details
Home Financials for this Owner
Home Financials are based on the most recent Mortgage that was taken out on this home.Purchase Details
Home Financials for this Owner
Home Financials are based on the most recent Mortgage that was taken out on this home.Purchase Details
Purchase Details
Similar Homes in the area
Home Values in the Area
Average Home Value in this Area
Purchase History
| Date | Type | Sale Price | Title Company |
|---|---|---|---|
| Warranty Deed | $230,090 | Investors Title | |
| Warranty Deed | $210,000 | Clear Title Group | |
| Warranty Deed | $137,500 | Orntic St Louis | |
| Interfamily Deed Transfer | -- | -- | |
| Interfamily Deed Transfer | -- | -- |
Mortgage History
| Date | Status | Loan Amount | Loan Type |
|---|---|---|---|
| Open | $173,000 | New Conventional | |
| Previous Owner | $168,000 | New Conventional | |
| Previous Owner | $157,500 | Commercial |
Property History
| Date | Event | Price | Change | Sq Ft Price |
|---|---|---|---|---|
| 07/03/2025 07/03/25 | For Sale | $225,000 | +2.3% | $215 / Sq Ft |
| 12/10/2021 12/10/21 | Sold | -- | -- | -- |
| 12/10/2021 12/10/21 | Pending | -- | -- | -- |
| 10/23/2021 10/23/21 | Price Changed | $219,900 | -2.2% | $210 / Sq Ft |
| 10/08/2021 10/08/21 | For Sale | $224,900 | +7.1% | $215 / Sq Ft |
| 04/27/2020 04/27/20 | Sold | -- | -- | -- |
| 03/22/2020 03/22/20 | Pending | -- | -- | -- |
| 03/20/2020 03/20/20 | For Sale | $210,000 | -- | $200 / Sq Ft |
Tax History Compared to Growth
Tax History
| Year | Tax Paid | Tax Assessment Tax Assessment Total Assessment is a certain percentage of the fair market value that is determined by local assessors to be the total taxable value of land and additions on the property. | Land | Improvement |
|---|---|---|---|---|
| 2023 | $2,579 | $37,750 | $12,750 | $25,000 |
| 2022 | $2,429 | $34,390 | $15,330 | $19,060 |
| 2021 | $2,409 | $34,390 | $15,330 | $19,060 |
| 2020 | $1,882 | $26,600 | $13,950 | $12,650 |
| 2019 | $1,846 | $26,600 | $13,950 | $12,650 |
| 2018 | $1,768 | $23,130 | $9,560 | $13,570 |
| 2017 | $1,775 | $23,130 | $9,560 | $13,570 |
| 2016 | $1,908 | $23,650 | $7,160 | $16,490 |
| 2015 | $1,895 | $23,650 | $7,160 | $16,490 |
| 2014 | $1,709 | $21,190 | $5,930 | $15,260 |
Agents Affiliated with this Home
-
Tina Jung

Seller's Agent in 2025
Tina Jung
RE/MAX
(314) 496-6061
4 in this area
191 Total Sales
-
Jason Grote

Seller Co-Listing Agent in 2025
Jason Grote
RE/MAX
(314) 565-0710
42 Total Sales
-
Michael O'neill

Seller's Agent in 2021
Michael O'neill
EXP Realty, LLC
(314) 540-3662
60 in this area
74 Total Sales
-
Eric Merchant

Buyer's Agent in 2021
Eric Merchant
Trophy Properties & Auction
(314) 541-1218
2 in this area
515 Total Sales
-
Leslie Johnson
L
Seller's Agent in 2020
Leslie Johnson
Newcastle Real Estate LLC
(314) 378-7824
16 in this area
48 Total Sales
-
Bridget Forbes

Buyer's Agent in 2020
Bridget Forbes
Berkshire Hathway Home Services
(314) 497-2127
3 in this area
305 Total Sales
Map
Source: MARIS MLS
MLS Number: MIS20018003
APN: 20K-13-0611
- 9106 W Swan Cir
- 1509 Swallow Dr Unit 1509
- 1551 Swallow Dr
- 9179 N Swan Cir
- 9169 N Swan Cir
- 1504 Swallow Dr Unit 1504
- 1508 Swallow Dr
- 9188 Wrenwood Ln Unit 9188
- 9167 Robin Ct Unit 9167
- 9176 Robin Ct Unit 9176
- 9158 Eager Rd Unit 9158
- 1724 Redbird Cove Unit 1724
- 9165 Robin Ct Unit 9165
- 9162 Eager Rd Unit 9162
- 9154 Eager Rd
- 83 Chafford Woods
- 1416 Peacock Ln
- 1447 Oriole Place
- 1423 Peacock Ln
- 1405 Peacock Ln
